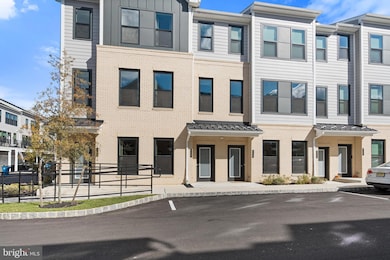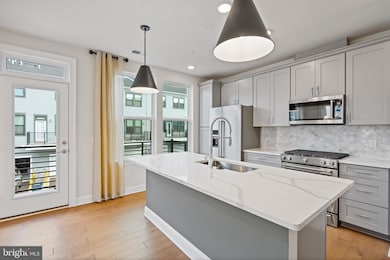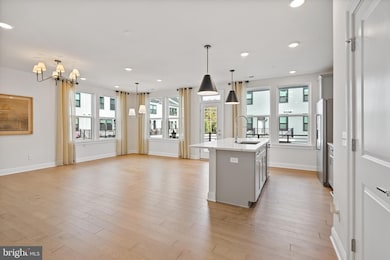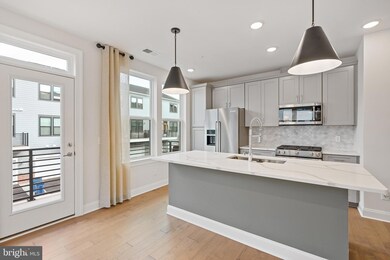715 Parker Blvd West Windsor Township, NJ 08550
Highlights
- New Construction
- Open Floorplan
- Engineered Wood Flooring
- Maurice Hawk Elementary School Rated A
- Contemporary Architecture
- Balcony
About This Home
Luxury Townhouse - Prime Location! Discover modern living at its finest with this new 3-bedroom, 2.5-bath luxury townhouse with a 1-car garage (with EV charging outlet) and 1 car driveway, that was a model home for the builder. The sought-after Greenwich model boasts an open-concept design, where the stylish kitchen seamlessly flows into the living and dining areas perfect for both entertaining and everyday living. Enhance your living and entertaining experience with a beautiful balcony/deck located just off the kitchen. This additional feature provides the ideal extension of indoor comfort to the outdoors. Upstairs, the spacious owner's suite features a large walk-in closet and a luxurious ensuite bath with double sinks. Two additional bedrooms, a full bath, and a conveniently located laundry room complete the upper level. Situated just steps from NJ Transit's Princeton Junction station with direct lines to NYC and Philadelphia and easy access to Princeton University. Embrace the convenience and charm of the future community promenade, a lively gathering place designed for connection, relaxation, and exploration, where everyday essentials, onsite retail, dining and indulgent delights will be just steps from your door. Discover the enchanting allure of Princeton, with its timeless elegance and vibrant downtown with a wealth of shopping, dining, and entertainment options, all while being part of the highly regarded West Windsor School District. Don’t miss the opportunity to make this luxurious townhome your new home. Vacant and available immediately.
Listing Agent
(917) 650-4168 neenasampat@yahoo.com Keller Williams Cornerstone Realty License #1221180 Listed on: 10/26/2025

Townhouse Details
Home Type
- Townhome
Year Built
- Built in 2025 | New Construction
Parking
- 1 Car Attached Garage
- 1 Driveway Space
- Garage Door Opener
Home Design
- Contemporary Architecture
- Slab Foundation
Interior Spaces
- 1,930 Sq Ft Home
- Property has 3 Levels
- Open Floorplan
- Entrance Foyer
- Living Room
- Dining Room
Kitchen
- Gas Oven or Range
- Microwave
- Dishwasher
- Kitchen Island
Flooring
- Engineered Wood
- Carpet
Bedrooms and Bathrooms
- 3 Bedrooms
Laundry
- Laundry Room
- Dryer
- Washer
Utilities
- 90% Forced Air Heating and Cooling System
- Vented Exhaust Fan
- Underground Utilities
- Electric Water Heater
Additional Features
- More Than Two Accessible Exits
- Balcony
- Property is in excellent condition
Listing and Financial Details
- Residential Lease
- Security Deposit $6,750
- Tenant pays for cable TV, electricity, cooking fuel, gas, heat, internet, minor interior maintenance, sewer, all utilities, water
- The owner pays for management
- Rent includes common area maintenance, trash removal
- No Smoking Allowed
- 12-Month Min and 24-Month Max Lease Term
- Available 11/1/25
Community Details
Overview
- Link At W Squared Subdivision
Pet Policy
- Pets allowed on a case-by-case basis
Map
Source: Bright MLS
MLS Number: NJME2068946
- Hamilton Plan at Links at W Squared - Condominiums
- 806 Shay Ct
- 1310 Parker Blvd
- 302 Nash Ave
- 43 Wallace Rd
- 951 Alexander Rd
- 20 Berkshire Dr
- 12 Berkshire Dr
- 2902 Justin Dr Unit 2905
- 2904 Justin Dr Unit 2903
- 2904 Justin Dr
- 2902 Justin Dr
- 3102 Justin Dr Unit 3104
- 3103 Justin Dr
- 3102 Justin Dr
- 53 E Shrewsbury Place
- 24 Fairview Ave
- 90 Princeton Hightstown Rd
- 113 N Barrow Place
- 2 Joanne St
- 713 Parker Blvd
- 714 Parker Blvd
- 708 Parker Blvd
- 1216 Parker Blvd
- 1212 Parker Blvd Unit 1212
- 1211 Parker Blvd
- 1305 Parker Blvd
- 410 Reading Ct
- 1310 Parker Blvd
- 1 Culvert Dr Unit 312
- 1 Culvert Dr Unit 209
- 1504 Nash Ave
- 500 Avalon Square
- 124 Washington Rd Unit 2
- 43 Princeton Hightstown Rd Unit 2205
- 43 Princeton Hightstown Rd Unit 1205
- 43 Princeton Hightstown Rd Unit 2101
- 35 Wallace Rd
- 6 Halstead Place
- 53 E Shrewsbury Place






