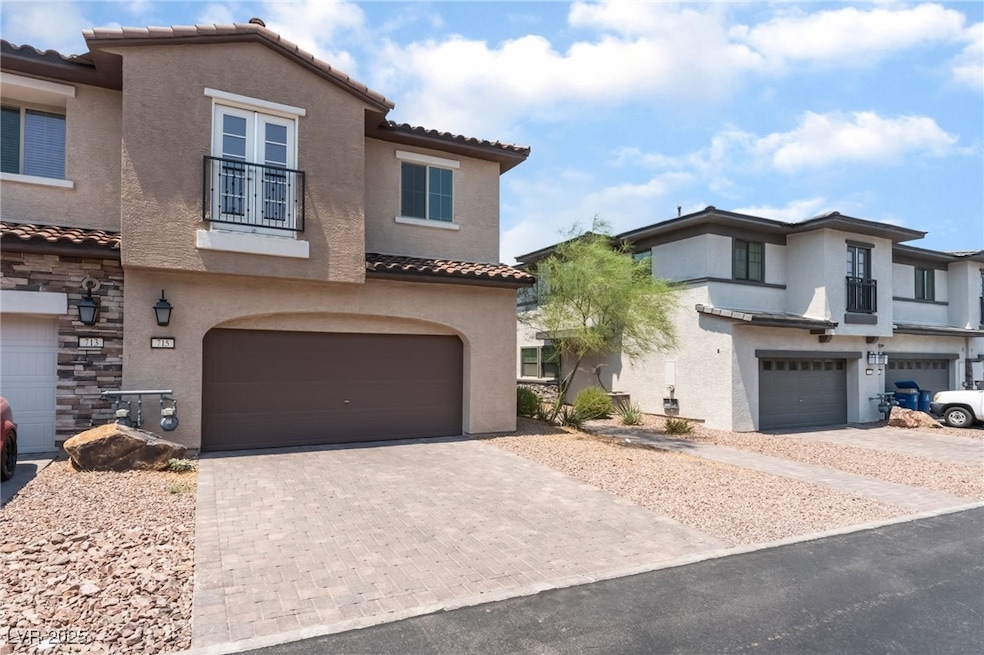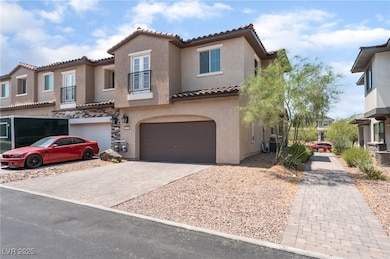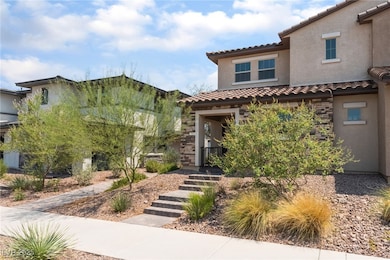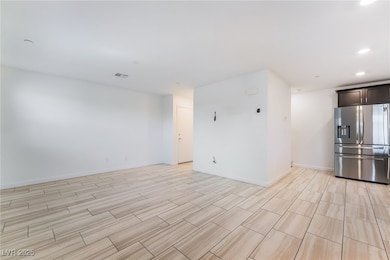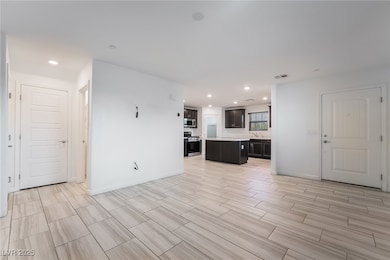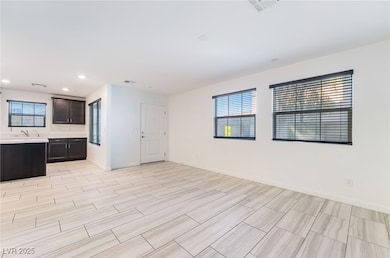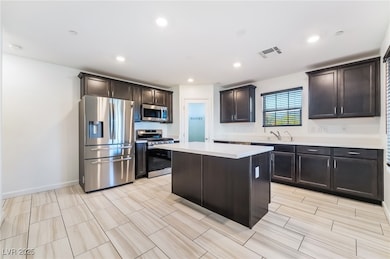
$390,000
- 3 Beds
- 2.5 Baths
- 1,803 Sq Ft
- 4056 Blue Wildrye St
- Las Vegas, NV
Welcome to this beautifully updated two-story home featuring a stylish, modern interior. Modern Kitchen: Boasts sleek dark cabinetry, stainless steel appliances, grey countertops, and a peninsula with bar seating. Open Living Areas: Bright, airy living spaces with recessed lighting and beautiful wood-look flooring throughout. The main living room features a sliding door to the outside. Spacious
Juan Lopez Realty of America LLC
