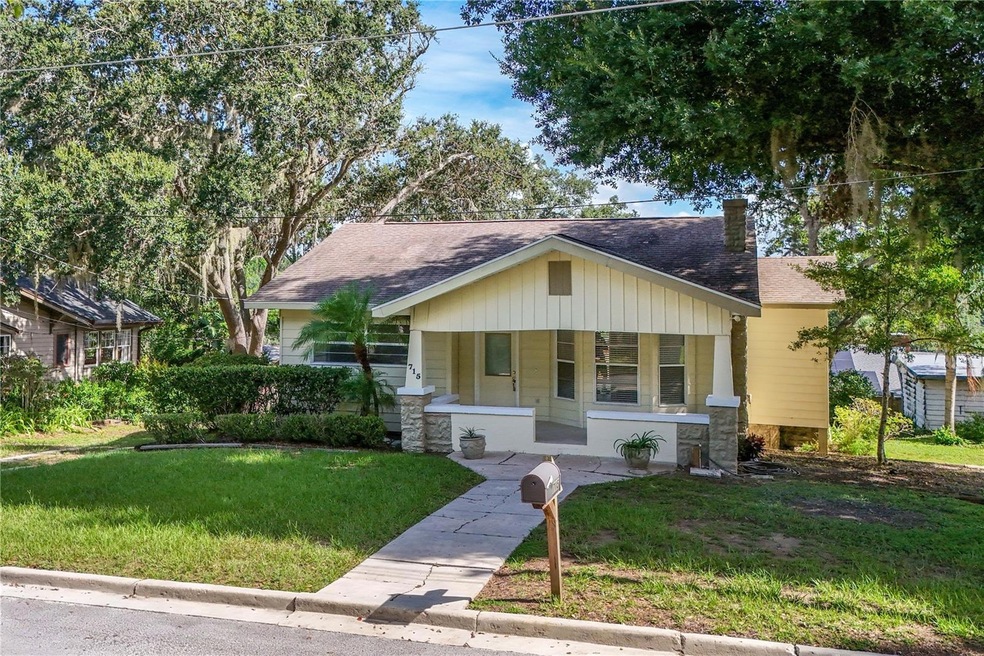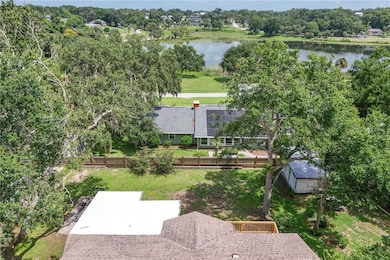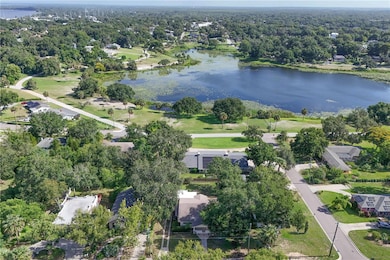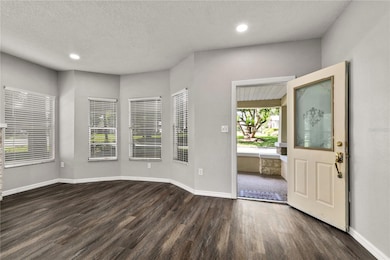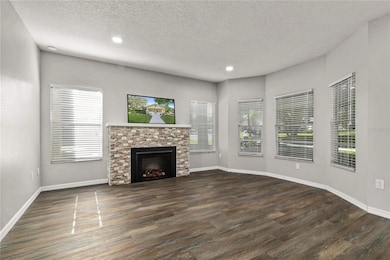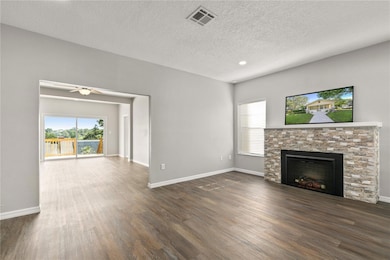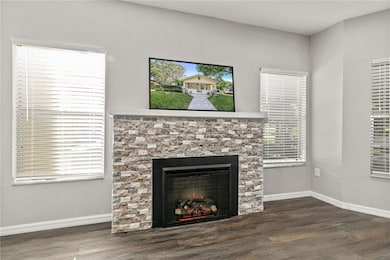
715 Poinsettia Dr Eustis, FL 32726
Estimated payment $1,662/month
Highlights
- Oak Trees
- Deck
- Engineered Wood Flooring
- Lake View
- Florida Architecture
- Main Floor Primary Bedroom
About This Home
Move in ready. Three bedrooms, two full bathrooms, split floor plan, 1577 heated square feet with a great view! All new cabinetry in the kitchen with stainless steel appliances. Other upgrades include new engineered hardwood flooring throughout, new lighting, new doors and hardware, new back porch, new fireplace surround, new sliding glass doors, freshly painted. Four point inspection along with all upgrade sheet available. Drive by and you will be sold on this home! Walk around Lake Gracie, it is in view from the back porch. Schedule your appointment to see today.
Listing Agent
RE/MAX PREMIER REALTY Brokerage Phone: 352-735-4060 License #3220584 Listed on: 07/19/2025

Home Details
Home Type
- Single Family
Est. Annual Taxes
- $803
Year Built
- Built in 1934
Lot Details
- 10,200 Sq Ft Lot
- Street terminates at a dead end
- South Facing Home
- Sloped Lot
- Oak Trees
- Property is zoned SR
Home Design
- Florida Architecture
- Pillar, Post or Pier Foundation
- Frame Construction
- Shingle Roof
- Metal Siding
Interior Spaces
- 1,577 Sq Ft Home
- High Ceiling
- Ceiling Fan
- Electric Fireplace
- Window Treatments
- Sliding Doors
- Family Room
- Living Room
- Lake Views
Kitchen
- Range
- Recirculated Exhaust Fan
- Microwave
- Dishwasher
- Solid Wood Cabinet
Flooring
- Engineered Wood
- Recycled or Composite Flooring
- Concrete
- Tile
Bedrooms and Bathrooms
- 3 Bedrooms
- Primary Bedroom on Main
- Split Bedroom Floorplan
- Walk-In Closet
- 2 Full Bathrooms
- Shower Only
Laundry
- Laundry in unit
- Washer and Electric Dryer Hookup
Basement
- Exterior Basement Entry
- Basement with some natural light
Outdoor Features
- Deck
- Rain Gutters
- Private Mailbox
- Front Porch
Schools
- Eustis Elementary School
- Eustis Middle School
- Eustis High School
Utilities
- Central Heating and Cooling System
- Heat Pump System
- Thermostat
- Electric Water Heater
- Cable TV Available
Community Details
- No Home Owners Association
- Eustis Hillcrest Subdivision
Listing and Financial Details
- Visit Down Payment Resource Website
- Tax Lot 11
- Assessor Parcel Number 14-19-26-0900-000-01100
Map
Home Values in the Area
Average Home Value in this Area
Tax History
| Year | Tax Paid | Tax Assessment Tax Assessment Total Assessment is a certain percentage of the fair market value that is determined by local assessors to be the total taxable value of land and additions on the property. | Land | Improvement |
|---|---|---|---|---|
| 2025 | $752 | $84,670 | -- | -- |
| 2024 | $752 | $84,670 | -- | -- |
| 2023 | $752 | $79,820 | $0 | $0 |
| 2022 | $718 | $77,500 | $0 | $0 |
| 2021 | $678 | $75,248 | $0 | $0 |
| 2020 | $696 | $74,210 | $0 | $0 |
| 2019 | $697 | $72,542 | $0 | $0 |
| 2018 | $669 | $71,190 | $0 | $0 |
| 2017 | $666 | $69,726 | $0 | $0 |
| 2016 | $669 | $68,292 | $0 | $0 |
| 2015 | $685 | $67,818 | $0 | $0 |
| 2014 | $685 | $67,280 | $0 | $0 |
Property History
| Date | Event | Price | Change | Sq Ft Price |
|---|---|---|---|---|
| 09/02/2025 09/02/25 | Price Changed | $295,000 | -1.7% | $187 / Sq Ft |
| 08/12/2025 08/12/25 | For Sale | $300,000 | 0.0% | $190 / Sq Ft |
| 08/06/2025 08/06/25 | Pending | -- | -- | -- |
| 08/01/2025 08/01/25 | Price Changed | $300,000 | -4.5% | $190 / Sq Ft |
| 07/19/2025 07/19/25 | For Sale | $314,000 | -- | $199 / Sq Ft |
Mortgage History
| Date | Status | Loan Amount | Loan Type |
|---|---|---|---|
| Closed | $98,000 | Fannie Mae Freddie Mac | |
| Closed | $69,700 | New Conventional | |
| Closed | $84,209 | New Conventional |
Similar Homes in the area
Source: Stellar MLS
MLS Number: G5099798
APN: 14-19-26-0900-000-01100
- 0 S Mary St
- 1203 Monterey Dr
- 1070 Jasmine St
- 1310 Monterey Dr
- 58 Townhill Dr
- 1011 Lake Gracie Dr
- 21 Townhill Dr
- 3 Orange Blossom Dr
- 623 S Center St
- 1031 S Morningside Dr
- 203 E Lakeview Ave
- 1015 S Grove St
- 860 S Grove St
- 1283 Blue Daze Ln
- 1264 Blue Daze Ln
- 1007 S Eustis St
- 1304 Plumbago Ct
- 1272 Blue Daze Ln
- 1081 S Eustis St
- 220 E Woodward Ave
- 222 E Atwater Ave
- 611 S Grove St Unit 2
- 611 S Grove St Unit 1
- 918 S Eustis St
- 1420 Highland Ave
- 313 Morningview Dr
- 446 Fahnstock St
- 1220 Morin St Unit A
- 241 Bluff Pass Dr
- 113 S Grove St Unit 1
- 104 S Grove St Unit 2
- 33 E Saint Louis Ave Unit 31
- 110 W Saint Louis Ave
- 935 E McDonald Ave
- 131 N Grove St Unit 205
- 1482 E McDonald Ave
- 118 N Eustis St
- 1147 E McDonald Ave Unit 101
- 15 Haselton St
- 201 N Dewey St
