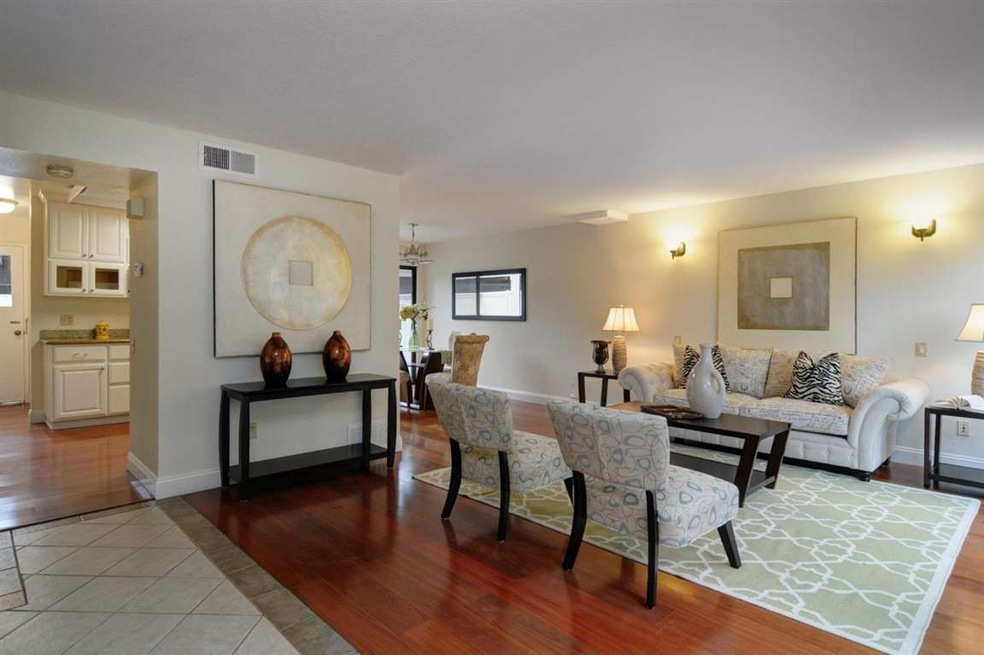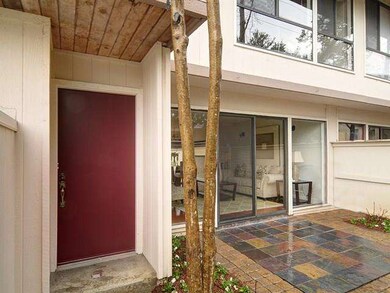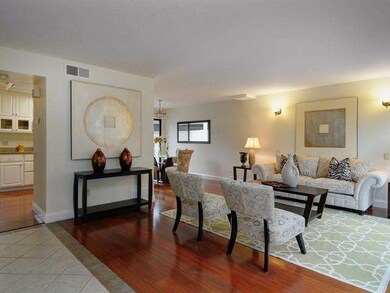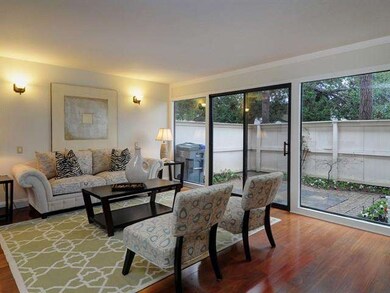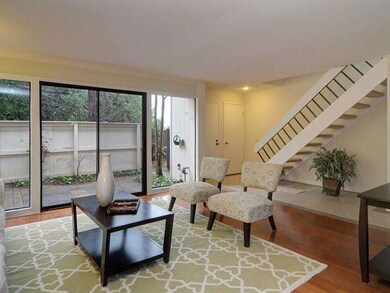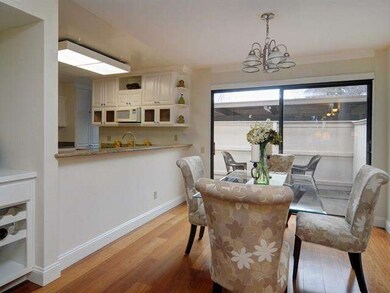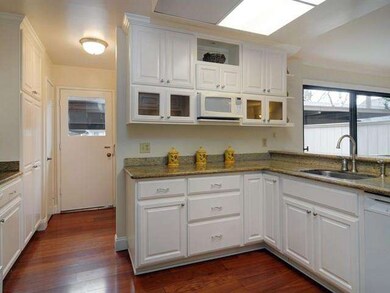
715 Quetta Ave Unit D Sunnyvale, CA 94087
Highlights
- Heated Pool
- Clubhouse
- Wood Flooring
- Cumberland Elementary School Rated A-
- Contemporary Architecture
- Park or Greenbelt View
About This Home
As of July 2023HOA dues are $400 per month. The unit has a mailing address of unit D though the county records has it as unit 55. This 3 bedroom 2.5 bath townhome with condo ownership is bright and airy with picture windows. Provides plenty of storage, 1 carport, pool and clubhouse for entertainment. The home has a front and rear patio for outdoor enjoyment. This Brookline place community has Green Belt with majestic tall trees. Close to shops, schools and easy freeway access. A MUST SEE!!
Last Buyer's Agent
Shilpa Merchant
Compass License #01112533

Townhouse Details
Home Type
- Townhome
Est. Annual Taxes
- $15,380
Year Built
- Built in 1973
Lot Details
- Wood Fence
Home Design
- Contemporary Architecture
- Slab Foundation
- Wood Frame Construction
- Composition Roof
Interior Spaces
- 1,356 Sq Ft Home
- 2-Story Property
- Beamed Ceilings
- Double Pane Windows
- Park or Greenbelt Views
- Washer and Dryer
Kitchen
- Breakfast Bar
- Built-In Oven
- Electric Oven
- Electric Cooktop
- Range Hood
- Microwave
- Dishwasher
- Granite Countertops
- Disposal
Flooring
- Wood
- Carpet
- Vinyl
Bedrooms and Bathrooms
- 3 Bedrooms
- Granite Bathroom Countertops
- Bathtub with Shower
- Bathtub Includes Tile Surround
- Walk-in Shower
Parking
- 1 Carport Space
- On-Street Parking
- Assigned Parking
Outdoor Features
- Heated Pool
- Balcony
Utilities
- Forced Air Heating System
- Vented Exhaust Fan
- 220 Volts
- Cable TV Available
Listing and Financial Details
- Assessor Parcel Number 201-20-055
Community Details
Overview
- Property has a Home Owners Association
- Association fees include common area electricity, common area gas, exterior painting, fencing, garbage, insurance - common area, insurance - hazard, maintenance - common area, management fee, roof, sewer
- 40 Units
- Mb Homeowners Management Association
- Built by Brookline Place
- The community has rules related to credit or board approval
Amenities
- Clubhouse
Recreation
- Community Pool
Ownership History
Purchase Details
Home Financials for this Owner
Home Financials are based on the most recent Mortgage that was taken out on this home.Purchase Details
Home Financials for this Owner
Home Financials are based on the most recent Mortgage that was taken out on this home.Purchase Details
Purchase Details
Home Financials for this Owner
Home Financials are based on the most recent Mortgage that was taken out on this home.Purchase Details
Home Financials for this Owner
Home Financials are based on the most recent Mortgage that was taken out on this home.Purchase Details
Home Financials for this Owner
Home Financials are based on the most recent Mortgage that was taken out on this home.Purchase Details
Home Financials for this Owner
Home Financials are based on the most recent Mortgage that was taken out on this home.Similar Homes in the area
Home Values in the Area
Average Home Value in this Area
Purchase History
| Date | Type | Sale Price | Title Company |
|---|---|---|---|
| Deed | -- | Chicago Title | |
| Deed | -- | Chicago Title | |
| Grant Deed | $1,317,000 | Chicago Title | |
| Deed | -- | -- | |
| Interfamily Deed Transfer | -- | Chicago Title Company | |
| Grant Deed | $1,005,000 | Chicago Title Company | |
| Grant Deed | $598,000 | Old Republic Title Company | |
| Grant Deed | $450,000 | Old Republic Title Company |
Mortgage History
| Date | Status | Loan Amount | Loan Type |
|---|---|---|---|
| Open | $1,035,000 | New Conventional | |
| Closed | $1,050,856 | New Conventional | |
| Previous Owner | $577,900 | New Conventional | |
| Previous Owner | $832,500 | Adjustable Rate Mortgage/ARM | |
| Previous Owner | $625,500 | New Conventional | |
| Previous Owner | $400,300 | New Conventional | |
| Previous Owner | $403,000 | New Conventional | |
| Previous Owner | $406,000 | New Conventional | |
| Previous Owner | $417,000 | New Conventional | |
| Previous Owner | $480,000 | Purchase Money Mortgage | |
| Previous Owner | $352,000 | Unknown | |
| Previous Owner | $45,000 | Unknown | |
| Previous Owner | $351,000 | Unknown | |
| Previous Owner | $360,000 | No Value Available | |
| Closed | $45,000 | No Value Available |
Property History
| Date | Event | Price | Change | Sq Ft Price |
|---|---|---|---|---|
| 07/20/2023 07/20/23 | Sold | $1,317,000 | +9.8% | $971 / Sq Ft |
| 06/29/2023 06/29/23 | Pending | -- | -- | -- |
| 06/21/2023 06/21/23 | For Sale | $1,199,000 | +19.3% | $884 / Sq Ft |
| 03/11/2015 03/11/15 | Sold | $1,005,000 | +18.9% | $741 / Sq Ft |
| 02/18/2015 02/18/15 | Pending | -- | -- | -- |
| 02/10/2015 02/10/15 | For Sale | $845,000 | -- | $623 / Sq Ft |
Tax History Compared to Growth
Tax History
| Year | Tax Paid | Tax Assessment Tax Assessment Total Assessment is a certain percentage of the fair market value that is determined by local assessors to be the total taxable value of land and additions on the property. | Land | Improvement |
|---|---|---|---|---|
| 2024 | $15,380 | $1,317,000 | $658,500 | $658,500 |
| 2023 | $12,845 | $1,095,000 | $547,500 | $547,500 |
| 2022 | $13,351 | $1,138,186 | $569,093 | $569,093 |
| 2021 | $13,215 | $1,115,870 | $557,935 | $557,935 |
| 2020 | $13,048 | $1,104,430 | $552,215 | $552,215 |
| 2019 | $12,754 | $1,082,776 | $541,388 | $541,388 |
| 2018 | $12,499 | $1,061,546 | $530,773 | $530,773 |
| 2017 | $12,338 | $1,040,732 | $520,366 | $520,366 |
| 2016 | $11,829 | $1,020,326 | $510,163 | $510,163 |
| 2015 | $8,175 | $679,958 | $339,979 | $339,979 |
| 2014 | $7,796 | $648,000 | $324,000 | $324,000 |
Agents Affiliated with this Home
-

Seller's Agent in 2023
Rabia Alizai
Compass
(408) 393-7679
29 in this area
251 Total Sales
-
R
Buyer's Agent in 2023
Ryan Nickell
Ryan Nickell, Broker
-

Seller's Agent in 2015
Arti Miglani
Compass
(650) 804-6942
45 Total Sales
-
S
Buyer's Agent in 2015
Shilpa Merchant
Compass
Map
Source: MLSListings
MLS Number: ML81450140
APN: 201-20-055
- 745 Reseda Dr
- 830 Rubis Dr
- 857 Peach Ave
- 402 S Mary Ave
- 1016 Rubis Dr
- 1051 W Iowa Ave
- 749 W Remington Dr
- 543 Crawford Dr
- 599 Dawn Dr
- 811 W Remington Dr
- 143 Florence St
- 175 Brahms Way Unit 44
- 520 S Bayview Ave
- 510 Sunnymount Ave
- 659 Torrington Dr
- 839 Springfield Terrace
- 905 W Cardinal Dr
- 224 Carroll St Unit 4
- 224 Carroll St Unit 8
- 695 S Knickerbocker Dr Unit 4
