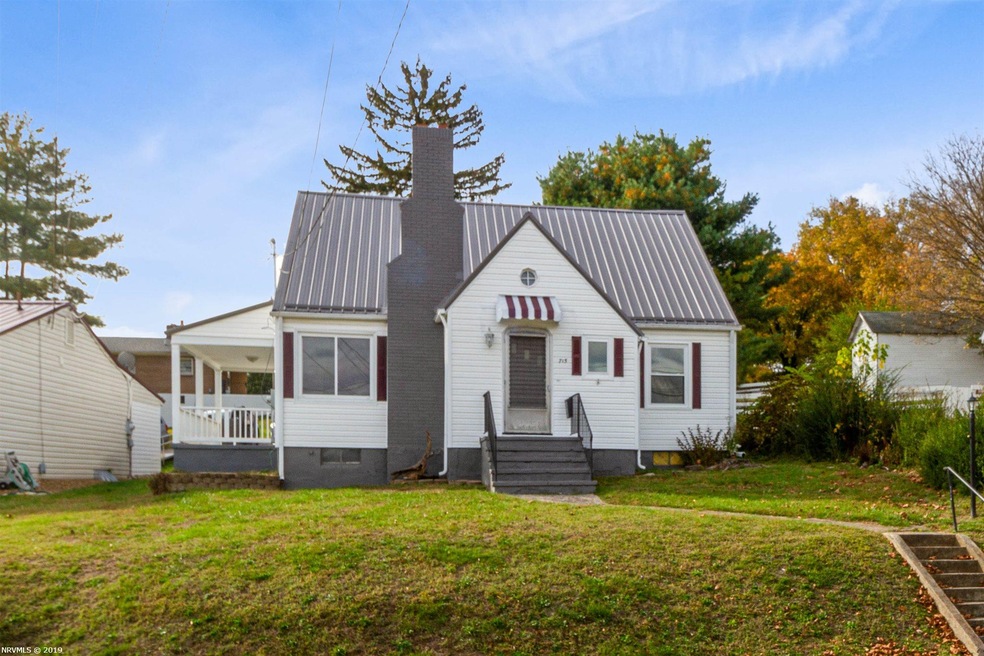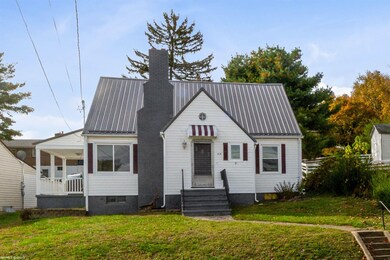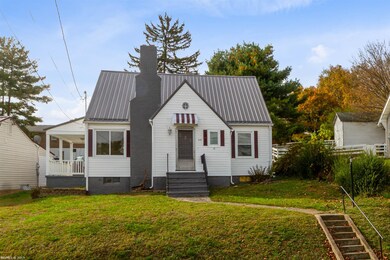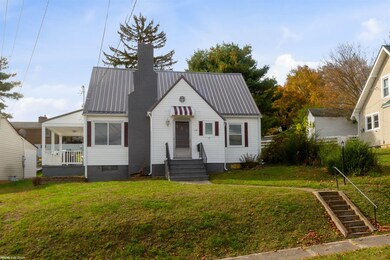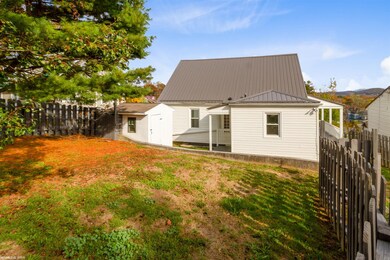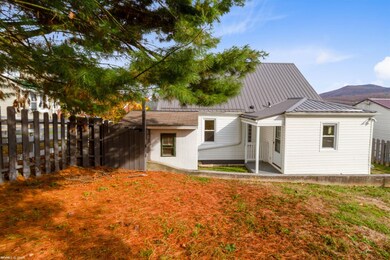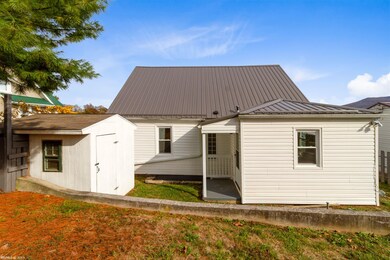
715 Randolph Ave Pulaski, VA 24301
Highlights
- Cape Cod Architecture
- Main Floor Primary Bedroom
- Porch
- Wood Flooring
- No HOA
- Storm Windows
About This Home
As of December 2019This is a real Charmer! Absolutely delightful 4 BR 1 BA two story home that has been completely and tastefully remodeled with beautiful views of the mountains. Very inviting and comfortable 2 story floor plan. Beautiful refinished hardwood floors throughout the entire home. Fabulous new kitchen with SS appliances and gorgeous cabinets. Dining room, open spacious living room with a wood burning fireplace. Master bedroom and 2nd bedroom on the main level. 2 additional bedrooms on the upper level. Basement has a small finished room that could be used as a workshop, crafts room, music room, and more. Tons of additional storage in the basement. Lovely covered side porch and fenced in backyard for your 4 legged friends. So many upgrades to include a new metal roof, replacement windows, new heat pump and hot water heater. For anyone looking for a charming home with character and personality that has been remodeled and truly move-in ready, this may just be the one for you !
Last Agent to Sell the Property
Coldwell Banker Townside Bburg License #225191483 Listed on: 11/01/2019

Home Details
Home Type
- Single Family
Est. Annual Taxes
- $1,071
Year Built
- Built in 1930 | Remodeled
Lot Details
- 5,663 Sq Ft Lot
- Garden
- Property is in very good condition
Parking
- Gravel Driveway
Home Design
- Cape Cod Architecture
- Metal Roof
- Vinyl Trim
Interior Spaces
- 1,580 Sq Ft Home
- Ceiling Fan
- Wood Burning Fireplace
- Partially Finished Basement
- Basement Fills Entire Space Under The House
- Storm Windows
- Washer and Electric Dryer Hookup
Kitchen
- Electric Range
- Dishwasher
Flooring
- Wood
- Ceramic Tile
Bedrooms and Bathrooms
- 4 Bedrooms
- Primary Bedroom on Main
- 1 Full Bathroom
- Ceramic Tile in Bathrooms
Outdoor Features
- Porch
Utilities
- Heat Pump System
- Back Up Gas Heat Pump System
- Electric Water Heater
Community Details
- No Home Owners Association
Listing and Financial Details
- Assessor Parcel Number 07211900000029
Ownership History
Purchase Details
Home Financials for this Owner
Home Financials are based on the most recent Mortgage that was taken out on this home.Purchase Details
Home Financials for this Owner
Home Financials are based on the most recent Mortgage that was taken out on this home.Purchase Details
Purchase Details
Home Financials for this Owner
Home Financials are based on the most recent Mortgage that was taken out on this home.Purchase Details
Home Financials for this Owner
Home Financials are based on the most recent Mortgage that was taken out on this home.Purchase Details
Home Financials for this Owner
Home Financials are based on the most recent Mortgage that was taken out on this home.Purchase Details
Home Financials for this Owner
Home Financials are based on the most recent Mortgage that was taken out on this home.Similar Homes in Pulaski, VA
Home Values in the Area
Average Home Value in this Area
Purchase History
| Date | Type | Sale Price | Title Company |
|---|---|---|---|
| Warranty Deed | $142,000 | Attorney | |
| Special Warranty Deed | $40,000 | Attorney | |
| Warranty Deed | $66,509 | Attorney | |
| Warranty Deed | $82,375 | -- | |
| Gift Deed | -- | None Available | |
| Deed | -- | None Available | |
| Deed | -- | None Available |
Mortgage History
| Date | Status | Loan Amount | Loan Type |
|---|---|---|---|
| Open | $143,434 | New Conventional | |
| Previous Owner | $36,000 | Credit Line Revolving | |
| Previous Owner | $75,800 | New Conventional | |
| Previous Owner | $81,301 | FHA | |
| Previous Owner | $109,250 | New Conventional | |
| Previous Owner | $16,551 | Unknown | |
| Previous Owner | $63,920 | Purchase Money Mortgage | |
| Previous Owner | $58,200 | New Conventional |
Property History
| Date | Event | Price | Change | Sq Ft Price |
|---|---|---|---|---|
| 12/12/2019 12/12/19 | Sold | $142,000 | 0.0% | $90 / Sq Ft |
| 11/06/2019 11/06/19 | Pending | -- | -- | -- |
| 11/01/2019 11/01/19 | For Sale | $142,000 | +255.0% | $90 / Sq Ft |
| 08/14/2018 08/14/18 | Sold | $40,000 | 0.0% | $25 / Sq Ft |
| 08/13/2018 08/13/18 | Sold | $40,000 | -10.9% | $25 / Sq Ft |
| 07/11/2018 07/11/18 | Pending | -- | -- | -- |
| 07/11/2018 07/11/18 | Pending | -- | -- | -- |
| 06/21/2018 06/21/18 | Price Changed | $44,900 | -10.0% | $28 / Sq Ft |
| 05/04/2018 05/04/18 | For Sale | $49,900 | 0.0% | $31 / Sq Ft |
| 04/05/2018 04/05/18 | Pending | -- | -- | -- |
| 01/15/2018 01/15/18 | Price Changed | $49,900 | -99.9% | $31 / Sq Ft |
| 01/05/2018 01/05/18 | For Sale | $49,900,000 | +111035.9% | $30,879 / Sq Ft |
| 12/18/2017 12/18/17 | For Sale | $44,900 | -- | $28 / Sq Ft |
Tax History Compared to Growth
Tax History
| Year | Tax Paid | Tax Assessment Tax Assessment Total Assessment is a certain percentage of the fair market value that is determined by local assessors to be the total taxable value of land and additions on the property. | Land | Improvement |
|---|---|---|---|---|
| 2025 | $1,071 | $144,700 | $8,000 | $136,700 |
| 2024 | $1,071 | $144,700 | $8,000 | $136,700 |
| 2023 | $1,071 | $144,700 | $8,000 | $136,700 |
| 2022 | $1,071 | $144,700 | $8,000 | $136,700 |
| 2021 | $1,071 | $144,700 | $8,000 | $136,700 |
| 2020 | $598 | $77,700 | $6,000 | $71,700 |
| 2019 | $598 | $77,700 | $6,000 | $71,700 |
| 2018 | $598 | $77,700 | $6,000 | $71,700 |
| 2017 | $497 | $77,700 | $6,000 | $71,700 |
| 2016 | $497 | $77,700 | $6,000 | $71,700 |
| 2015 | $497 | $77,700 | $6,000 | $71,700 |
| 2014 | $417 | $70,700 | $6,000 | $64,700 |
| 2013 | $417 | $70,700 | $6,000 | $64,700 |
Agents Affiliated with this Home
-
Bernadette Alfonso

Seller's Agent in 2019
Bernadette Alfonso
Coldwell Banker Townside Bburg
(540) 357-3577
3 in this area
82 Total Sales
-
Donna Travis

Buyer's Agent in 2019
Donna Travis
RE/MAX
(540) 616-7516
170 in this area
347 Total Sales
-
Kit Hale

Seller's Agent in 2018
Kit Hale
MKB, Roanoke
(800) 879-6527
31 Total Sales
-
Bill Kern

Seller's Agent in 2018
Bill Kern
MKB, REALTORS(r)
(540) 312-4663
78 Total Sales
-
Scott Beveridge

Seller Co-Listing Agent in 2018
Scott Beveridge
MKB, REALTORS(r)
(540) 251-9020
18 Total Sales
-
N
Buyer's Agent in 2018
Non Member Transaction Agent
Non-Member Transaction Office
Map
Source: New River Valley Association of REALTORS®
MLS Number: 407151
APN: 05867
- 126 7th St NW
- TBD Randolph Ave
- 122 7th St NW
- 20 7th St NW
- 182 5th St NW
- 131 5th St NW
- 750 Prospect Ave
- 120 Oakland Dr
- 140 3rd St NW
- 38 6th St NE
- 309 Henry Ave
- 424 Magazine St
- 231 Randolph Ave
- 222&230 Randolph Ave
- 721 Gateway Dr
- 1407 Randolph Ave
- 806 Monroe Ave
- 550 Monroe Ave
- Lot 9/11 Thaxton Rd
- 140 16th St NW
