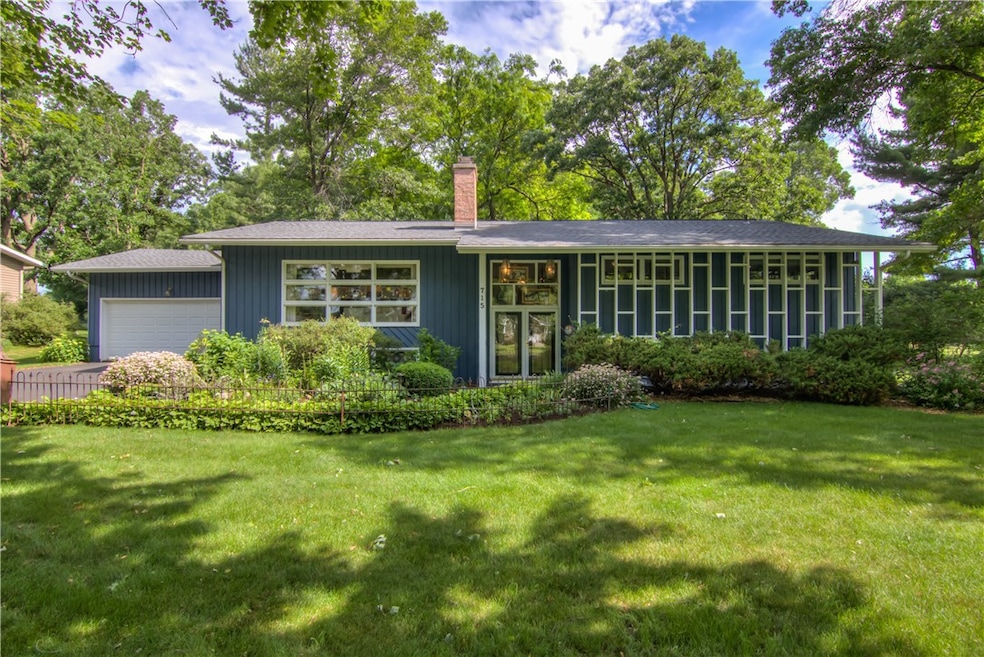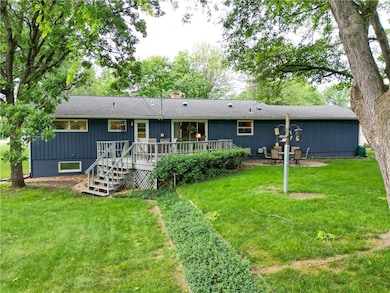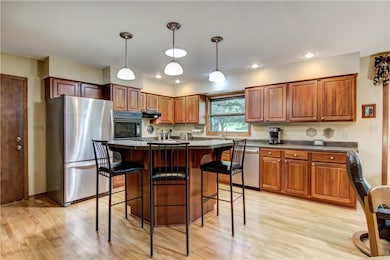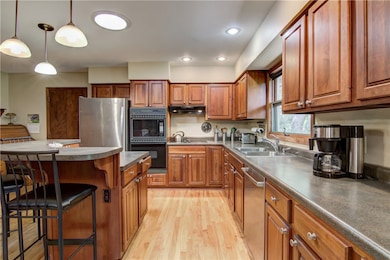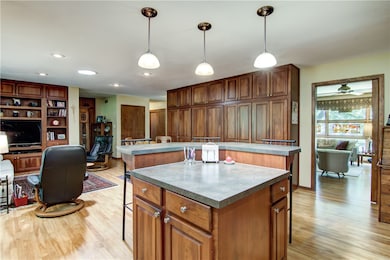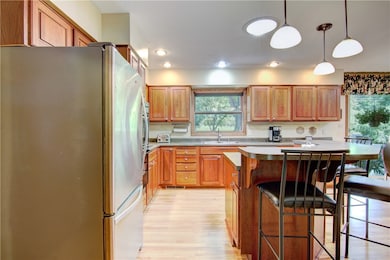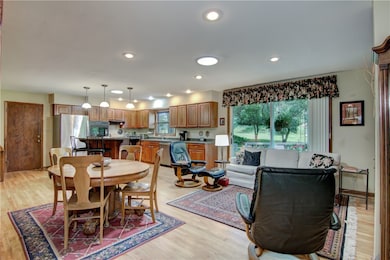715 River Heights Rd Menomonie, WI 54751
Estimated payment $2,362/month
Highlights
- Deck
- 2 Car Attached Garage
- Patio
- No HOA
- Cooling Available
- Water Softener
About This Home
Exceptional 5 BR home located in the River Heights area of South Menomonie! Inc two unique non-conforming BRs in the finished LL, each w/its own sleeping area & adjacent play/lounge space—this home is thoughtfully designed to accommodate growing families! The property backs up to the high school grounds, providing a scenic green space view. Walking or biking distance to both River Heights Elementary & the high school! Stunning red birch hardwood floors in the KT, DR, & living areas, high-quality cherry refaced MasterCraft KT cabinetry, new roof (2024), new AC & furnace (2020), new water heater (2025), exterior professionally painted (2021). Enjoy outdoor entertaining on the rear wood deck, overlooking a spacious double lot totaling .48 acres with tasteful landscaping. Downstairs is a large FR for fun movie nights! Ample closets & great storage space make this home as practical as it is charming.Move-in ready! Sellers require a minimum 60-day closing.
Listing Agent
Rassbach Realty LLC Brokerage Phone: 715-235-0635 License #49483-90 Listed on: 06/25/2025
Home Details
Home Type
- Single Family
Est. Annual Taxes
- $4,838
Year Built
- Built in 1969
Lot Details
- 0.48 Acre Lot
Parking
- 2 Car Attached Garage
- Driveway
Home Design
- Bi-Level Home
- Block Foundation
- Wood Siding
Interior Spaces
- Wood Burning Fireplace
- Partially Finished Basement
- Basement Fills Entire Space Under The House
Kitchen
- Oven
- Range
- Microwave
Bedrooms and Bathrooms
- 5 Bedrooms
Laundry
- Dryer
- Washer
Outdoor Features
- Deck
- Patio
Utilities
- Cooling Available
- Forced Air Heating System
- Gas Water Heater
- Water Softener
Community Details
- No Home Owners Association
- Grove Hill Subdivision
Listing and Financial Details
- Exclusions: Other-See Remarks,Sellers Personal
- Assessor Parcel Number 251-1224-05-000
Map
Home Values in the Area
Average Home Value in this Area
Tax History
| Year | Tax Paid | Tax Assessment Tax Assessment Total Assessment is a certain percentage of the fair market value that is determined by local assessors to be the total taxable value of land and additions on the property. | Land | Improvement |
|---|---|---|---|---|
| 2024 | $4,838 | $247,700 | $27,000 | $220,700 |
| 2023 | $4,615 | $247,700 | $27,000 | $220,700 |
| 2022 | $4,419 | $247,700 | $27,000 | $220,700 |
| 2021 | $4,611 | $247,700 | $27,000 | $220,700 |
| 2020 | $4,630 | $186,500 | $25,900 | $160,600 |
| 2019 | $4,323 | $186,500 | $25,900 | $160,600 |
| 2018 | $4,249 | $186,500 | $25,900 | $160,600 |
| 2017 | $4,462 | $186,500 | $25,900 | $160,600 |
| 2016 | $4,358 | $186,500 | $25,900 | $160,600 |
| 2015 | $4,380 | $186,500 | $25,900 | $160,600 |
| 2014 | $4,435 | $186,500 | $25,900 | $160,600 |
| 2013 | $4,488 | $186,500 | $25,900 | $160,600 |
Property History
| Date | Event | Price | Change | Sq Ft Price |
|---|---|---|---|---|
| 06/25/2025 06/25/25 | For Sale | $369,500 | -- | $104 / Sq Ft |
Source: Northwestern Wisconsin Multiple Listing Service
MLS Number: 1592817
APN: 1725122813344100022
- 327 21st Ave W
- 2003 Broadway St S
- 2307 Broadway St S
- 1321 2nd St W
- 422 12th Ave W Unit 1
- 422 12th Ave W
- 1121 River Heights Rd
- 313 13th Ave W Unit 1
- 1221 Jodi Cir
- N4856 460th St
- 1115 7th St E
- 1115 7th St E Unit 1
- 1217 9th St E Unit House
- 921 14th Ave E
- 913 8th St E Unit 1 & 2
- 808 9th Ave E
- 1020 10th St E
- 1203 13th Ave E
- 1215 14th Ave E Unit 2
- 205 Galloway Ct Unit 4
- 2515 Fryklund Dr Unit 2515 Fryklund Dr
- 1415 4th St W Unit 1/2
- 320 14th Ave W
- 309 14th Ave W
- 421 13th Ave W
- 1421 Broadway St S
- 2804 Edgewood Dr
- 302 12th Ave W Unit B
- 2906 Edgewood Dr Unit 1
- 303 12th Ave W Unit 1/2
- 3018 Timber Terrace Unit 3
- 1716 5th St E Unit A
- 1721 6th St E
- 1609 6th St E
- 1620 6th St E
- 538 Woodridge Ct Unit 2
- 1502 7th St E
- 2003 9th St E
- 1216 6th St E
