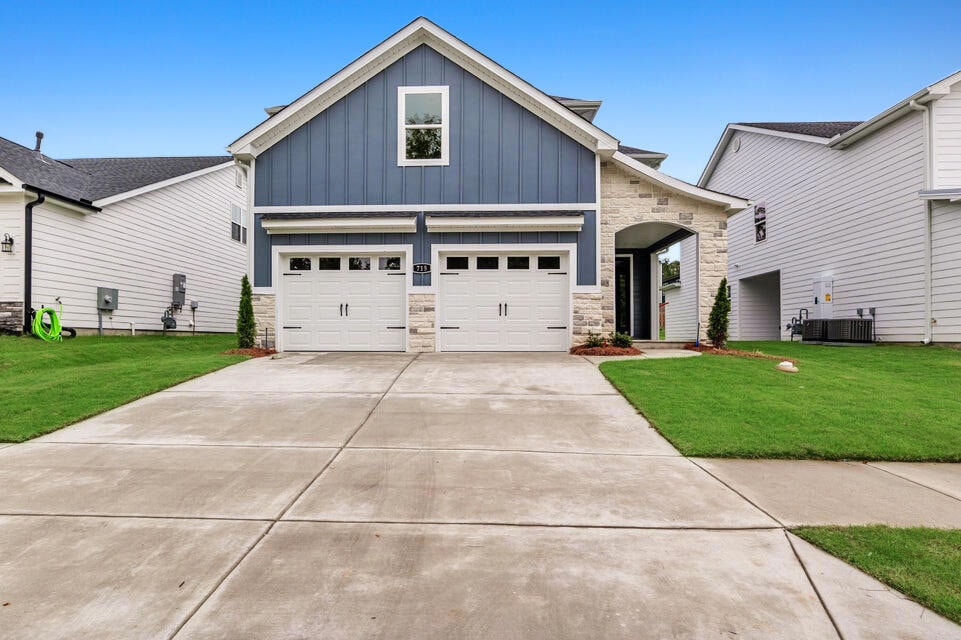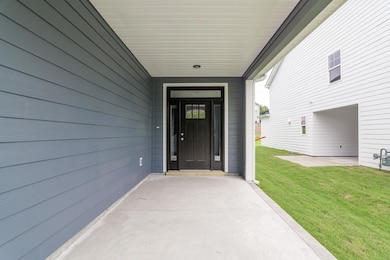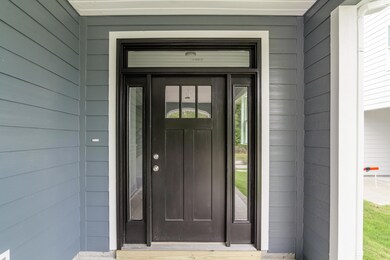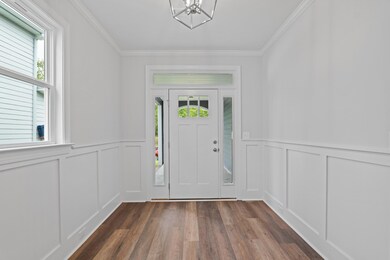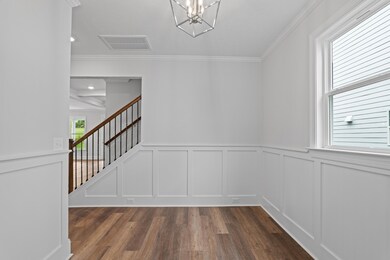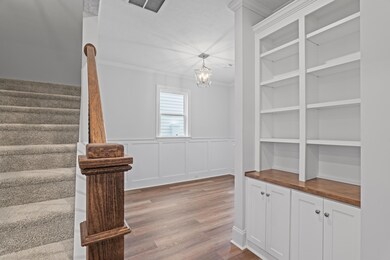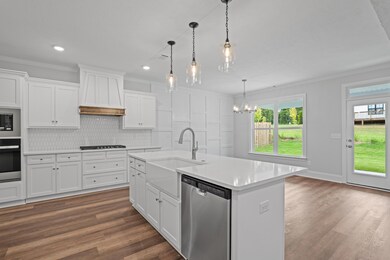715 Ronaldsay Rd Grovetown, GA 30813
Estimated payment $2,442/month
Highlights
- New Construction
- Freestanding Bathtub
- Mud Room
- Baker Place Elementary School Rated A
- Great Room with Fireplace
- Eat-In Kitchen
About This Home
Step into the open, modern charm of the Dakota V Plan, by Pierwood Construction, where style and functionality blend effortlessly. This beautifully designed move-in-ready home showcases luxury click flooring throughout the main living areas, setting the tone for upscale living. The gourmet kitchen features quartz countertops, a full tile backsplash, a gas cooktop, wall oven, built-in microwave, and a spacious island with breakfast bara''perfect for morning coffee or entertaining guests.A convenient mudroom is located right off the garage, ideal for busy lifestyles. Upstairs, you'll find all bedrooms and the laundry room thoughtfully placed for ease and privacy. The primary suite is a dream retreat with a freestanding tub, dual sinks, and a large walk-in closet. One of the additional bedrooms even has its own private bathroom perfect for guests or teens.Enjoy the outdoors year-round on the covered patio, with sprinklers in both the front and back yard to keep your landscape lush. Additional features include a gas tankless water heater for endless hot water and energy efficiency. This home is also just minutes from I-20, medical districts, Fort Gordon, and all the best shopping and dining Columbia County has to offerDon't miss your chance to own this modern masterpiece. Schedule your tour today! Experience a 360-degree tour of a previously built home with this floor plan. Builder is offering a 15,000 dollar incentive that can be used to cover your closing costs, lower your mortgage rate, or purchase upgrades such as appliances or even a screened porch. Offer valid through November 30, 2025. 625-MM-0803-01
Listing Agent
Berkshire Hathaway HomeServices Beazley Realtors Brokerage Phone: 706-863-1775 License #351621 Listed on: 04/21/2025

Co-Listing Agent
Berkshire Hathaway HomeServices Beazley Realtors Brokerage Phone: 706-863-1775 License #423028
Open House Schedule
-
Saturday, November 29, 202511:00 am to 5:00 pm11/29/2025 11:00:00 AM +00:0011/29/2025 5:00:00 PM +00:00Add to Calendar
-
Sunday, November 30, 20251:00 to 5:00 pm11/30/2025 1:00:00 PM +00:0011/30/2025 5:00:00 PM +00:00Add to Calendar
Home Details
Home Type
- Single Family
Est. Annual Taxes
- $567
Year Built
- Built in 2025 | New Construction
HOA Fees
- $47 Monthly HOA Fees
Parking
- 2 Car Garage
- Garage Door Opener
Home Design
- Slab Foundation
- Stone Siding
- HardiePlank Type
Interior Spaces
- 2,633 Sq Ft Home
- 2-Story Property
- Ceiling Fan
- Gas Log Fireplace
- Mud Room
- Entrance Foyer
- Great Room with Fireplace
- Dining Room
- Pull Down Stairs to Attic
- Fire and Smoke Detector
- Laundry Room
Kitchen
- Eat-In Kitchen
- Gas Range
- Built-In Microwave
- Dishwasher
- Kitchen Island
- Disposal
Flooring
- Carpet
- Ceramic Tile
Bedrooms and Bathrooms
- 4 Bedrooms
- Primary Bedroom Upstairs
- Freestanding Bathtub
Outdoor Features
- Patio
- Stoop
Schools
- Baker Place Elementary School
- Columbia Middle School
- Grovetown High School
Additional Features
- Front and Back Yard Sprinklers
- Central Air
Listing and Financial Details
- Home warranty included in the sale of the property
- Legal Lot and Block 17 / B
- Assessor Parcel Number 050647
Community Details
Overview
- Built by Pierwood Construction
- Misty Meadows Subdivision
Recreation
- Trails
Map
Home Values in the Area
Average Home Value in this Area
Tax History
| Year | Tax Paid | Tax Assessment Tax Assessment Total Assessment is a certain percentage of the fair market value that is determined by local assessors to be the total taxable value of land and additions on the property. | Land | Improvement |
|---|---|---|---|---|
| 2024 | $567 | $22,720 | $22,720 | $0 |
Property History
| Date | Event | Price | List to Sale | Price per Sq Ft |
|---|---|---|---|---|
| 04/21/2025 04/21/25 | For Sale | $445,900 | -- | $169 / Sq Ft |
Source: REALTORS® of Greater Augusta
MLS Number: 540862
APN: 050-647
- 711 Ronaldsay Rd
- 707 Ronaldsay Rd
- 721 Ronaldsay Rd
- 723 Ronaldsay Rd
- 690 Ronaldsay Rd
- 727 Ronaldsay Rd
- Montauk 2 Plan at Misty Meadows
- Haverford Plan at Misty Meadows
- Covington 7 Plan at Misty Meadows
- Kelly 9 Plan at Misty Meadows
- Riverton 3 Plan at Misty Meadows
- Oxford Plan at Misty Meadows
- Lyndhurst Plan at Misty Meadows
- Riverton 4 Plan at Misty Meadows
- Stoneridge Plan at Misty Meadows
- Oxford 2 Plan at Misty Meadows
- Gilford Plan at Misty Meadows
- Aspen 8 Plan at Misty Meadows
- Montauk Plan at Misty Meadows
- Gillmont Plan at Misty Meadows
- 5421 Texel Ln
- 272 High Meadows Cir
- 1103 High Meadows Ct
- 734 Bancroft Dr
- 616 Hope St
- 626 Hope St
- 233 Carlow Dr
- 925 Erika Ln
- 915 Erika Ln
- 434 Bowen Falls
- 3915 Griese Ln
- 2009 Dundee Way
- 2053 Dundee Way
- 165 Dublin Loop
- 557 Stirling Bridge Rd
- 2065 Dundee Way
- 1889 Long Creek Falls
- 265 Dublin Loop
- 1982 Sylvan Lake Dr
- 718 Erika Ln
