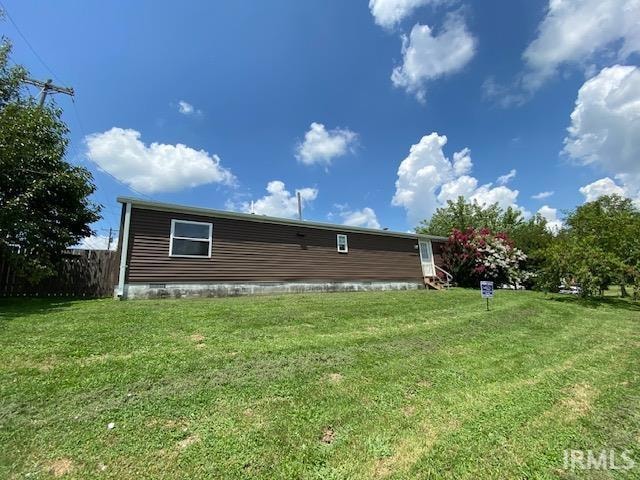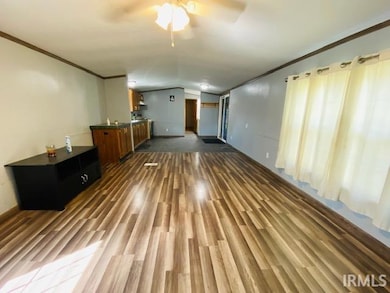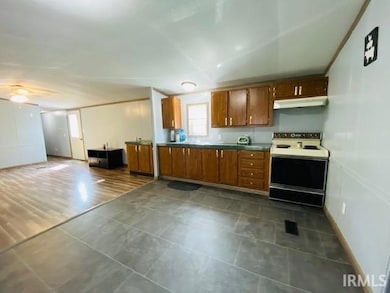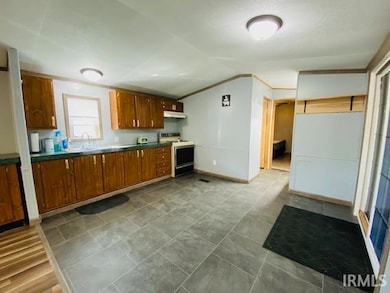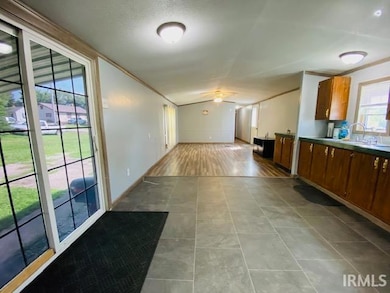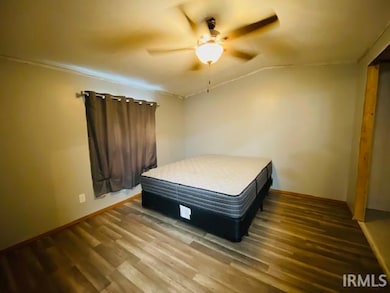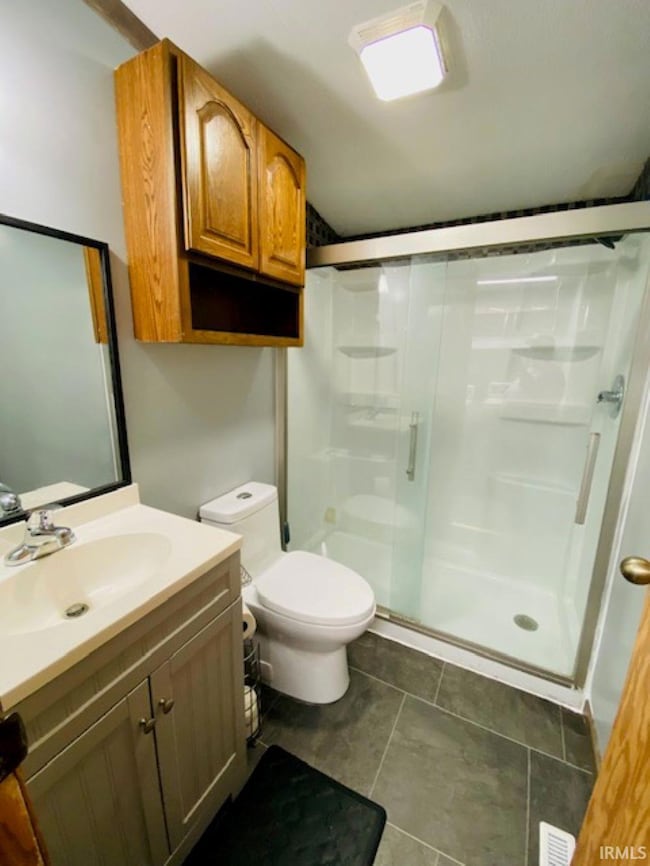715 S 10th St Petersburg, IN 47567
Estimated payment $451/month
Highlights
- Corner Lot
- 1 Car Detached Garage
- Forced Air Heating and Cooling System
- Covered Patio or Porch
- Ceramic Tile Flooring
- Ceiling Fan
About This Home
AFFORDABLE AND ADORABLE! This 3 Bedroom, 1 Bath Home has been remodeled within past 3 years with new flooring, bathroom, large covered patio, siding and roof! Home sits on a double lot with a storage shed and a 1 car detached garage. Elementary School is nearby. Enjoy fresh peaches from your own peach tree in the front yard! Home will qualify for FHA financing with low down payment!
Listing Agent
SELL4FREE-WELSH REALTY CORPORATION Brokerage Email: andy.welshs4f@gmail.com Listed on: 07/23/2025
Property Details
Home Type
- Manufactured Home
Est. Annual Taxes
- $490
Year Built
- Built in 1998
Lot Details
- 9,583 Sq Ft Lot
- Rural Setting
- Corner Lot
- Level Lot
Parking
- 1 Car Detached Garage
- Gravel Driveway
Home Design
- Shingle Roof
- Vinyl Construction Material
Interior Spaces
- 924 Sq Ft Home
- Ceiling Fan
- Crawl Space
- Laminate Countertops
- Laundry on main level
Flooring
- Laminate
- Ceramic Tile
- Vinyl
Bedrooms and Bathrooms
- 3 Bedrooms
- 1 Full Bathroom
- Separate Shower
Schools
- Petersburg Elementary School
- Pike Central Middle School
- Pike Central High School
Additional Features
- Covered Patio or Porch
- Manufactured Home
- Forced Air Heating and Cooling System
Listing and Financial Details
- Assessor Parcel Number 63-02-26-423-050.000-012
Map
Home Values in the Area
Average Home Value in this Area
Tax History
| Year | Tax Paid | Tax Assessment Tax Assessment Total Assessment is a certain percentage of the fair market value that is determined by local assessors to be the total taxable value of land and additions on the property. | Land | Improvement |
|---|---|---|---|---|
| 2024 | $345 | $31,100 | $7,000 | $24,100 |
| 2023 | $316 | $28,600 | $6,700 | $21,900 |
| 2022 | $294 | $26,400 | $6,500 | $19,900 |
| 2021 | $185 | $16,300 | $6,300 | $10,000 |
| 2020 | $182 | $16,000 | $6,100 | $9,900 |
| 2019 | $177 | $15,600 | $6,000 | $9,600 |
| 2018 | $103 | $7,300 | $5,900 | $1,400 |
| 2017 | $254 | $7,100 | $5,700 | $1,400 |
| 2016 | $172 | $7,500 | $5,600 | $1,900 |
| 2014 | $162 | $7,100 | $5,400 | $1,700 |
| 2013 | -- | $7,100 | $5,400 | $1,700 |
Property History
| Date | Event | Price | List to Sale | Price per Sq Ft | Prior Sale |
|---|---|---|---|---|---|
| 10/04/2025 10/04/25 | Price Changed | $78,000 | -2.5% | $84 / Sq Ft | |
| 09/15/2025 09/15/25 | For Sale | $80,000 | 0.0% | $87 / Sq Ft | |
| 09/08/2025 09/08/25 | Pending | -- | -- | -- | |
| 09/05/2025 09/05/25 | Price Changed | $80,000 | -5.8% | $87 / Sq Ft | |
| 08/04/2025 08/04/25 | Price Changed | $84,900 | -5.6% | $92 / Sq Ft | |
| 07/23/2025 07/23/25 | For Sale | $89,900 | +42.7% | $97 / Sq Ft | |
| 04/08/2022 04/08/22 | Sold | $63,000 | -3.1% | $68 / Sq Ft | View Prior Sale |
| 02/13/2022 02/13/22 | Pending | -- | -- | -- | |
| 01/11/2022 01/11/22 | For Sale | $65,000 | -- | $70 / Sq Ft |
Purchase History
| Date | Type | Sale Price | Title Company |
|---|---|---|---|
| Deed | $62,500 | Mahoney Law Office | |
| Grant Deed | $17,000 | -- | |
| Quit Claim Deed | -- | Mahoney Law Office | |
| Deed | $21,000 | -- |
Source: Indiana Regional MLS
MLS Number: 202529097
APN: 63-02-26-423-050.000-012
- 602 S 10th St
- 512 S 5th St
- 0 Co Rd 175 Rd E Unit 202401083
- 1408 E Main St
- 900 E Cherry St
- 1304 E Cedar St
- 409 N 11th St
- 708 N 7th St
- ST RD Indiana 61
- 1015 E Glezen St
- 1012 Glezen St
- 304 W Pike Ave
- 1215 N Raven Ave
- 1326 N Vincennes Ave
- 414 W Riverwood Dr
- 0 N Cr 400 Rd W
- off Co Rd 650 N
- 9837 S State Rd 61
- 5026 N County Road 375 W
- 62 N County Road 175 E
- 1015 E Glezen St
- 1014 Glezen St
- 5811 487 E
- 815 SW 1st St
- 113 Sundale Trailer Ct
- 105 Sundale Trailer Ct
- 610 Tealwood Dr
- 24 Parkview Dr
- 16 Parkview Dr
- 202 Landrey Dr
- 220 W Garfield Ave
- 201-223 W Saint Clair St
- 2930 E Shetland Dr Unit 2930
- 1615 W Tulip Blossom Ln
- 207 E 4th St
- 2100 S Richland Creek Dr
- 44 Arlington Ct
- 1108 Red Roof Dr
- 546 J Strange Ave
- 108 S Oak St
