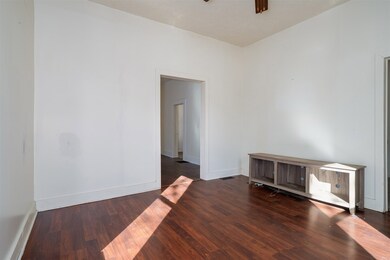
715 S Clayton St Bloomington, IL 61701
South Oakland NeighborhoodHighlights
- Ranch Style House
- Living Room
- Bathroom on Main Level
- Formal Dining Room
- Laundry Room
- 4-minute walk to Emerson Park
About This Home
As of April 2025WOW !! Huge Price reduction, Seller says Sell Sell Sell . Seller has also authorized an up to $5000 closing costs and prepaid credit , with an acceptable negotiated offer . Fantastic investment home or first time home buyer opportunities with this gem !! Over 1000 square feet of first floor Living Space. This Open flowing floor plan consists of an open Living / Dining layout with spacious room potential to swap the dining and Living area at will . Leading into a 11 by 16 Roomy Kitchen . 2 Bedrooms with Potential for 3rd, currently being used as a walk in closet , but can also be an office, nursey or small bedroom . 489 square feet of storage space in the cellar Basement , which also includes laundry hookups . The previous Seller had considered putting a nice laundry room in that " extra" room, as it back up to plumbing in the Full Bath.
Last Agent to Sell the Property
RE/MAX Choice License #475156237 Listed on: 03/03/2025

Home Details
Home Type
- Single Family
Est. Annual Taxes
- $1,591
Year Built
- Built in 1925
Lot Details
- 8,712 Sq Ft Lot
- Lot Dimensions are 50 x 175
Home Design
- Ranch Style House
Interior Spaces
- 1,576 Sq Ft Home
- Family Room
- Living Room
- Formal Dining Room
- Partial Basement
- Range
Bedrooms and Bathrooms
- 3 Bedrooms
- 3 Potential Bedrooms
- Bathroom on Main Level
- 1 Full Bathroom
Laundry
- Laundry Room
- Dryer
- Washer
Schools
- Oakland Elementary School
- Bloomington Jr High Middle School
- Bloomington High School
Utilities
- Central Air
- Heating System Uses Natural Gas
Listing and Financial Details
- Homeowner Tax Exemptions
Ownership History
Purchase Details
Purchase Details
Similar Homes in Bloomington, IL
Home Values in the Area
Average Home Value in this Area
Purchase History
| Date | Type | Sale Price | Title Company |
|---|---|---|---|
| Interfamily Deed Transfer | -- | None Available | |
| Warranty Deed | -- | Chicago Title Insurance Co |
Property History
| Date | Event | Price | Change | Sq Ft Price |
|---|---|---|---|---|
| 06/10/2025 06/10/25 | Pending | -- | -- | -- |
| 06/05/2025 06/05/25 | For Sale | $164,500 | +93.5% | $104 / Sq Ft |
| 04/01/2025 04/01/25 | Sold | $85,000 | -22.7% | $54 / Sq Ft |
| 03/18/2025 03/18/25 | Pending | -- | -- | -- |
| 03/17/2025 03/17/25 | Price Changed | $110,000 | -15.4% | $70 / Sq Ft |
| 03/03/2025 03/03/25 | For Sale | $130,000 | -- | $82 / Sq Ft |
Tax History Compared to Growth
Tax History
| Year | Tax Paid | Tax Assessment Tax Assessment Total Assessment is a certain percentage of the fair market value that is determined by local assessors to be the total taxable value of land and additions on the property. | Land | Improvement |
|---|---|---|---|---|
| 2024 | $1,437 | $27,018 | $11,017 | $16,001 |
| 2022 | $1,437 | $22,912 | $9,343 | $13,569 |
| 2021 | $1,841 | $21,666 | $8,835 | $12,831 |
| 2020 | $1,771 | $20,893 | $8,520 | $12,373 |
| 2019 | $1,766 | $20,893 | $8,520 | $12,373 |
| 2018 | $1,758 | $20,893 | $8,520 | $12,373 |
| 2017 | $1,759 | $20,893 | $8,520 | $12,373 |
| 2016 | $1,756 | $20,893 | $8,520 | $12,373 |
| 2015 | $1,728 | $20,616 | $8,407 | $12,209 |
| 2014 | $1,645 | $20,275 | $8,407 | $11,868 |
| 2013 | -- | $20,275 | $8,407 | $11,868 |
Agents Affiliated with this Home
-
S
Seller's Agent in 2025
Sarah Marshall
Coldwell Banker Real Estate Group
-
R
Seller's Agent in 2025
Roxanne Hartrich
RE/MAX
Map
Source: Midwest Real Estate Data (MRED)
MLS Number: 12302746
APN: 21-09-231-012
- 712 Fremont St
- 704 E Oakland Ave
- 818 Bunn St
- 1005 S East St
- 1308 S Wright St
- 707 S Center St
- 1011 S Center St
- 1309 S Main St
- 1304 Bell St
- 1003 E Lincoln St
- 5209 Castlebar Dr
- 5208 Castlebar Dr
- 5213 Castlebar Dr
- 5206 Castlebar Dr
- 302 Gray Ave
- 307 Meadows Ave
- 207 Maizefield Ave
- 709 S Oak St
- 825 E Jefferson St
- 1305 S Oak St






