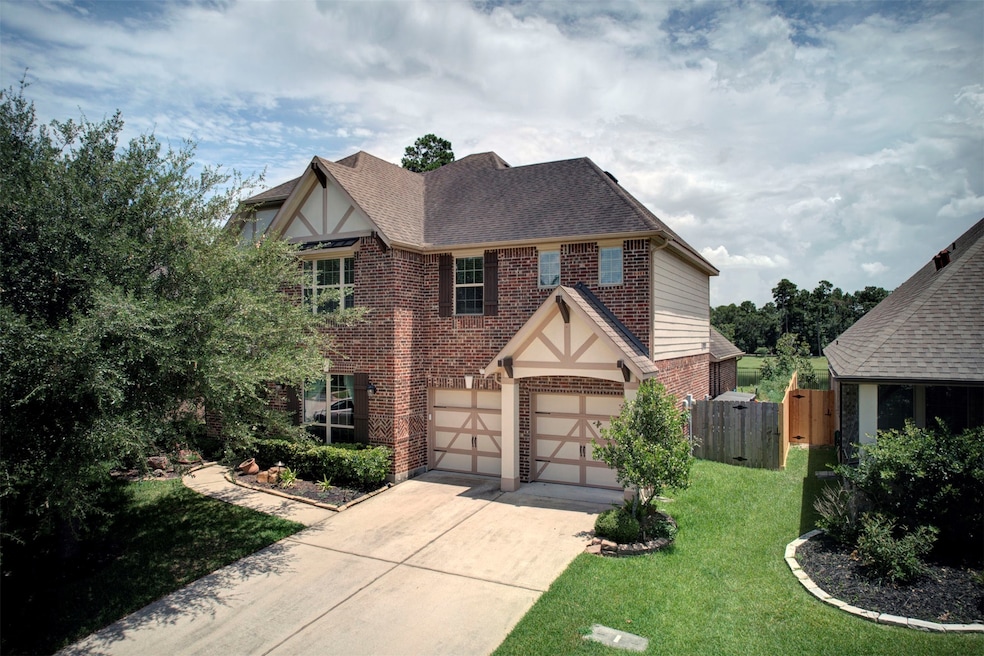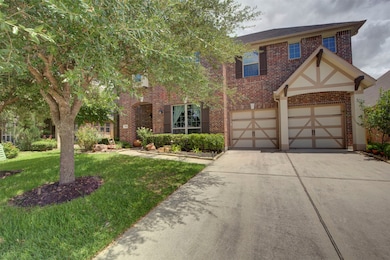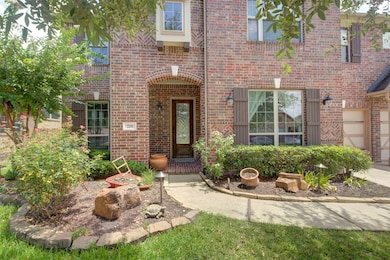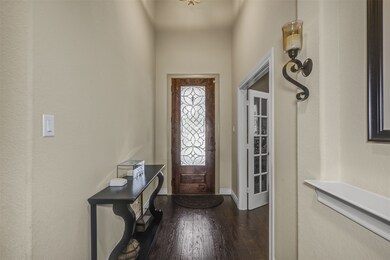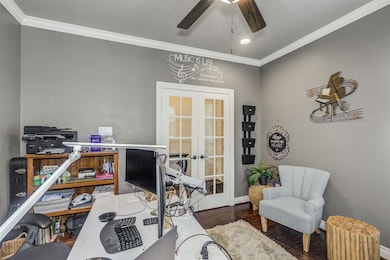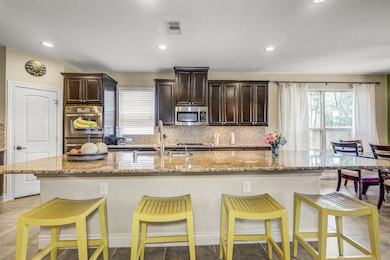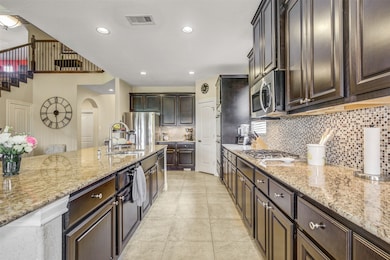715 Santa Elena Canyon Ct Spring, TX 77388
Champions NeighborhoodHighlights
- Lake Front
- Tennis Courts
- Home fronts a pond
- Lemm Elementary School Rated A-
- Media Room
- Deck
About This Home
Welcome to 715 Santa Elena Canyon a beautiful home that is located inside a gated community on a waterfront lot. This house has 5 bedrooms, 4 bathrooms, home office, game room, PLUS a media room! This home is walking distance to Lemm Elementary, Parks, Lakes, Tennis Courts, subdivision pool and daycare center. The kitchen features granite countertops, stainless steel appliances, lots of cabinets for storage space and a huge island that overlooks the living area. The master suite has a large area for big beautiful furniture with lots of windows that display natural light and the master bath features double sinks, jetted tub, stand alone shower, granite counter tops and an oversized walk-in closet. The outside area is gorgeous, it overlooks the lake and has a great covered patio with an outdoor kitchen. This house is a must see! Schedule your showing today!
Home Details
Home Type
- Single Family
Est. Annual Taxes
- $9,265
Year Built
- Built in 2012
Lot Details
- 8,125 Sq Ft Lot
- Home fronts a pond
- Lake Front
- Northwest Facing Home
- Back Yard Fenced
- Sprinkler System
Parking
- 2 Car Attached Garage
- Garage Door Opener
Home Design
- Traditional Architecture
- Radiant Barrier
Interior Spaces
- 3,416 Sq Ft Home
- 2-Story Property
- Central Vacuum
- Wired For Sound
- Ceiling Fan
- Gas Log Fireplace
- Window Treatments
- Family Room
- Breakfast Room
- Media Room
- Home Office
- Game Room
- Utility Room
Kitchen
- Breakfast Bar
- Walk-In Pantry
- Double Oven
- Electric Oven
- Gas Cooktop
- Microwave
- Dishwasher
- Kitchen Island
- Granite Countertops
- Disposal
Flooring
- Wood
- Carpet
- Tile
Bedrooms and Bathrooms
- 5 Bedrooms
- 4 Full Bathrooms
- Double Vanity
- Hydromassage or Jetted Bathtub
- Bathtub with Shower
- Separate Shower
Laundry
- Dryer
- Washer
Home Security
- Security System Leased
- Fire and Smoke Detector
Eco-Friendly Details
- Energy-Efficient Windows with Low Emissivity
- Energy-Efficient HVAC
- Energy-Efficient Thermostat
- Ventilation
Outdoor Features
- Tennis Courts
- Deck
- Patio
Schools
- Lemm Elementary School
- Strack Intermediate School
- Klein Collins High School
Utilities
- Central Heating and Cooling System
- Heating System Uses Gas
- Programmable Thermostat
- Cable TV Available
Listing and Financial Details
- Property Available on 5/1/24
- Long Term Lease
Community Details
Overview
- Re/Max Integrity Property Managem Association
- Cypress Forest Lakes Subdivision
Recreation
- Community Pool
Pet Policy
- No Pets Allowed
Security
- Controlled Access
Map
Source: Houston Association of REALTORS®
MLS Number: 48464226
APN: 1281530010012
- 19007 Santa Elena Canyon Ct
- 19119 Emory Trail
- 19122 Lost Mine Trail
- 19126 S Rim Trail
- 427 W North Hill Dr
- 303 S Cypress Estates Cir
- 326 N Cypress Estates Cir
- 215 Acorn Tree Ct
- 15038 Timberson Ridge Ln
- 1003 Cold Snow Dr
- 19309 Dianeshire Dr
- 230 Black Forest Dr
- 202 Tree Trunk Dr
- 18216 Wild Oak Dr
- 5454 Desert Glen Dr
- 202 Black Forest Dr
- 0 Wild Oak Dr
- 19410 Craigchester Ln
- 18531 Duke Lake Dr
- 703 Romaine Ln
- 19115 S Rim Trail
- 723 Leaflet Ln
- 601 Cypress Station Dr
- 910 Cypress Station Dr
- 18001 Cypress Trace Rd
- 18001 Cypress Trace Rd Unit 305
- 18001 Cypress Trace Rd Unit 1208
- 18001 Cypress Trace Rd Unit 1301
- 18001 Cypress Trace Rd Unit 504
- 18001 Cypress Trace Rd Unit 3504
- 18001 Cypress Trace Rd Unit 3301
- 18001 Cypress Trace Rd Unit 404
- 18001 Cypress Trace Rd Unit 201
- 18001 Cypress Trace Rd Unit 2802
- 18001 Cypress Trace Rd Unit 2401
- 18001 Cypress Trace Rd Unit 3003
- 18001 Cypress Trace Rd Unit 902
- 18001 Cypress Trace Rd Unit 3503
- 18001 Cypress Trace Rd Unit 3203
- 18001 Cypress Trace Rd Unit 603
