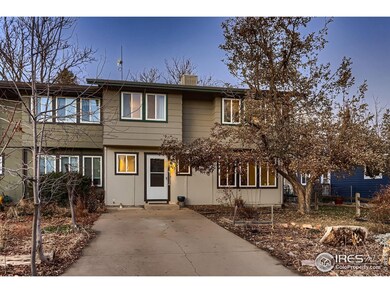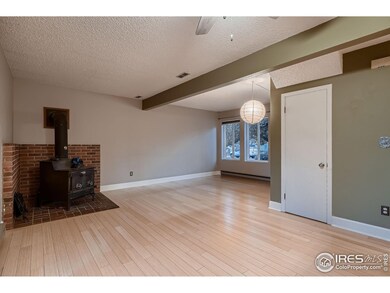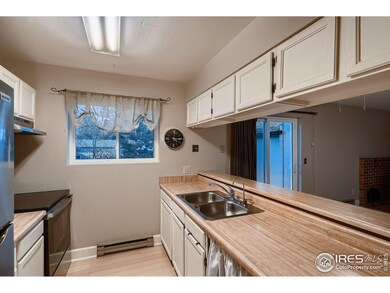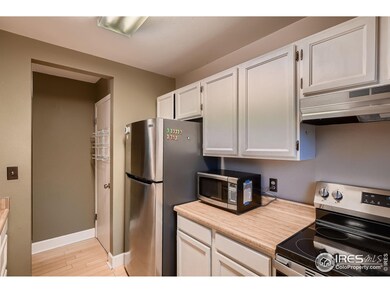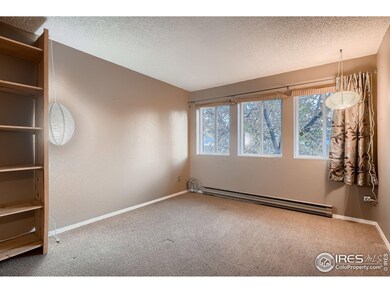
715 Sir Galahad Dr Lafayette, CO 80026
Highlights
- Deck
- Cathedral Ceiling
- End Unit
- Angevine Middle School Rated A-
- Bamboo Flooring
- Private Yard
About This Home
As of January 2025Come see this very special townhome and you will want to call it home. From the moment you drive up, this 2-story end-unit gently draws you in. The front yard welcomes you with lovely wildflower gardens and an apple tree that produces yummy fruit. The interior is well laid out and has a comfortable flow. Beautiful bamboo floors, kitchen with new appliances in 2024, powder room, wood burning fireplace and a cozy window nook area highlight the living space. Sliding doors lead out to a peaceful backyard paradise with deck, storage shed and a fully fenced yard with many mature trees that create your own private oasis. Upstairs, you'll find three spacious bedrooms and a generously sized full bathroom with convenient laundry area. With newer exterior paint, roof, windows, deck, radon mitigation system and hot water heater, this amazing home is ready for you to move in and enjoy! And, the icing on the cake... NO HOA payments! Don't wait, set up an appointment now, you will be so glad you did.
Townhouse Details
Home Type
- Townhome
Est. Annual Taxes
- $1,394
Year Built
- Built in 1982
Lot Details
- 3,824 Sq Ft Lot
- End Unit
- Wood Fence
- Private Yard
Parking
- Off-Street Parking
Home Design
- Wood Frame Construction
- Composition Roof
Interior Spaces
- 1,456 Sq Ft Home
- 2-Story Property
- Cathedral Ceiling
- Free Standing Fireplace
- Window Treatments
- Electric Oven or Range
Flooring
- Bamboo
- Wood
- Carpet
Bedrooms and Bathrooms
- 3 Bedrooms
Laundry
- Dryer
- Washer
Eco-Friendly Details
- Green Energy Fireplace or Wood Stove
Outdoor Features
- Deck
- Outdoor Storage
Schools
- Sanchez Elementary School
- Angevine Middle School
- Centaurus High School
Utilities
- Cooling Available
- Baseboard Heating
Community Details
- No Home Owners Association
- Association fees include no fee
- Lancelot Park 2 Subdivision
Listing and Financial Details
- Assessor Parcel Number R0082293
Ownership History
Purchase Details
Home Financials for this Owner
Home Financials are based on the most recent Mortgage that was taken out on this home.Purchase Details
Home Financials for this Owner
Home Financials are based on the most recent Mortgage that was taken out on this home.Purchase Details
Home Financials for this Owner
Home Financials are based on the most recent Mortgage that was taken out on this home.Purchase Details
Home Financials for this Owner
Home Financials are based on the most recent Mortgage that was taken out on this home.Purchase Details
Similar Homes in the area
Home Values in the Area
Average Home Value in this Area
Purchase History
| Date | Type | Sale Price | Title Company |
|---|---|---|---|
| Personal Reps Deed | $415,000 | Land Title | |
| Warranty Deed | $97,500 | Heritage Title | |
| Warranty Deed | $85,000 | -- | |
| Quit Claim Deed | -- | Stewart Title | |
| Warranty Deed | -- | -- |
Mortgage History
| Date | Status | Loan Amount | Loan Type |
|---|---|---|---|
| Previous Owner | $70,200 | New Conventional | |
| Previous Owner | $77,000 | Unknown | |
| Previous Owner | $78,000 | No Value Available | |
| Previous Owner | $83,742 | FHA | |
| Previous Owner | $44,100 | No Value Available |
Property History
| Date | Event | Price | Change | Sq Ft Price |
|---|---|---|---|---|
| 01/28/2025 01/28/25 | Sold | $415,000 | 0.0% | $285 / Sq Ft |
| 12/17/2024 12/17/24 | Pending | -- | -- | -- |
| 12/02/2024 12/02/24 | For Sale | $415,000 | -- | $285 / Sq Ft |
Tax History Compared to Growth
Tax History
| Year | Tax Paid | Tax Assessment Tax Assessment Total Assessment is a certain percentage of the fair market value that is determined by local assessors to be the total taxable value of land and additions on the property. | Land | Improvement |
|---|---|---|---|---|
| 2025 | $1,418 | $24,756 | $8,631 | $16,125 |
| 2024 | $1,418 | $24,756 | $8,631 | $16,125 |
| 2023 | $1,394 | $22,706 | $11,062 | $15,330 |
| 2022 | $2,133 | $22,706 | $7,784 | $14,922 |
| 2021 | $2,109 | $23,359 | $8,008 | $15,351 |
| 2020 | $1,901 | $20,799 | $6,149 | $14,650 |
| 2019 | $1,875 | $20,799 | $6,149 | $14,650 |
| 2018 | $1,597 | $17,496 | $4,752 | $12,744 |
| 2017 | $1,555 | $19,343 | $5,254 | $14,089 |
| 2016 | $1,256 | $13,676 | $4,856 | $8,820 |
| 2015 | $1,177 | $11,662 | $3,821 | $7,841 |
| 2014 | $1,008 | $11,662 | $3,821 | $7,841 |
Agents Affiliated with this Home
-
N
Seller's Agent in 2025
Nanner Fisher
Slifer Smith & Frampton-Niwot
(303) 449-3434
12 Total Sales
-

Buyer's Agent in 2025
Wesley Charles
(720) 712-3887
135 Total Sales
Map
Source: IRES MLS
MLS Number: 1022950
APN: 1575023-13-004
- 804 Oriole Cove
- 1065 Modred St
- 802 Excalibur St
- 808 Oriole Cove
- 804 Meadowlark Cove
- 11990 E South Boulder Rd Unit 30
- 11990 E South Boulder Rd Unit 1
- 707 E Emma St
- 1616 Longbow Ct
- 715 E Chester St
- 708 Arrow Ct
- 351 S Foote Ave
- 600 Avalon Ave
- 1616 Saratoga Dr
- 211 E Emma St
- 705 Rawlins Way
- 728 Sue St
- 1565 Sagrimore Cir
- 602 E Cleveland St
- 1668 Saratoga Dr

