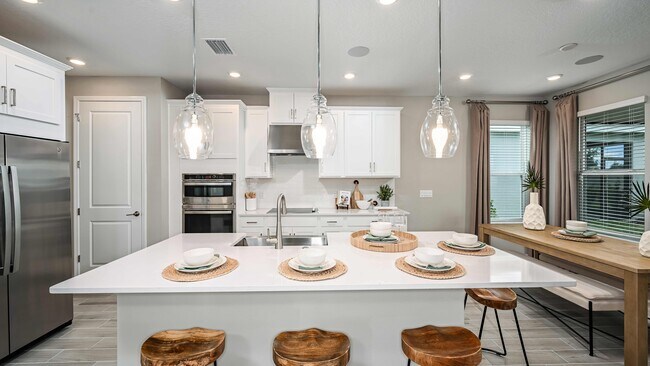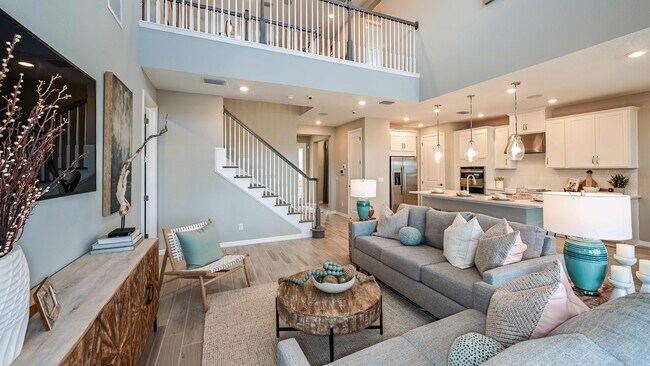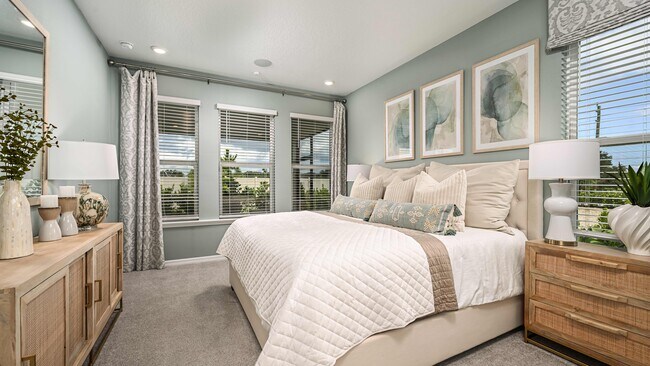
Estimated payment $2,993/month
Highlights
- Community Cabanas
- Community Lake
- No HOA
- New Construction
- Loft
- Den
About This Home
REPRESENTATIVE PHOTOS ADDED. The Bahama floor plan blends timeless charm with modern livability. This thoughtfully designed two-story home features four bedrooms and is perfect for everyday living. On the ground floor, the main living area seamlessly connects the kitchen, casual dining, and a gathering room with soaring two-story ceilings, creating an open and inviting atmosphere. The gourmet kitchen is a chef’s dream, with a large island, a pantry, and easy access to the formal dining room, which is also conveniently reached from the foyer. For those who love to cook, gourmet options are available to enhance the kitchen even further. The main floor’s primary suite offers both privacy and comfort. This elegant retreat includes a spacious bedroom and a generous walk-in closet. The luxurious primary bath features a dual sink vanity and an oversized shower, creating a spa-like experience. The sunny lanai stretches across the back of the home, with a rough-in for an outdoor kitchen, perfect for enjoying the outdoors. Upstairs, a loft overlooks the gathering room below, creating an airy, open feel. A study is accessed from the loft, and three secondary bedrooms provide ample space for family or guests. Structural options added include: gourmet kitchen, and an outdoor kitchen rough-in. MLS#TB8324207
Home Details
Home Type
- Single Family
HOA Fees
- No Home Owners Association
Parking
- 2 Car Garage
- Front Facing Garage
Home Design
- New Construction
Interior Spaces
- 2-Story Property
- Dining Room
- Den
- Loft
Bedrooms and Bathrooms
- 4 Bedrooms
Community Details
Overview
- Community Lake
- Water Views Throughout Community
- Pond in Community
Amenities
- Zen Garden
Recreation
- Community Boardwalk
- Community Playground
- Community Cabanas
- Community Pool
- Park
- Dog Park
- Recreational Area
Map
Other Move In Ready Homes in Indigo Creek
About the Builder
- 719 Sky Shade Dr
- 5127 Slate Hue Place
- 735 Sky Shade Dr
- 5122 Slate Hue Place
- 765 Steel Dr
- 720 Steel Dr
- Indigo Creek
- 809 Steel Dr
- 811 Steel Dr
- 813 Steel Dr
- 723 Steel Dr
- MiraBay - Marisol Pointe - Signature Series
- MiraBay - Marisol Pointe - Florida Series
- Compass Pointe
- 610 N US Highway 41
- 0 1st St NE
- 0 W Shell Point Rd
- 2 W Shell Point
- 3 W Shell Point
- 1 W Shell Point





