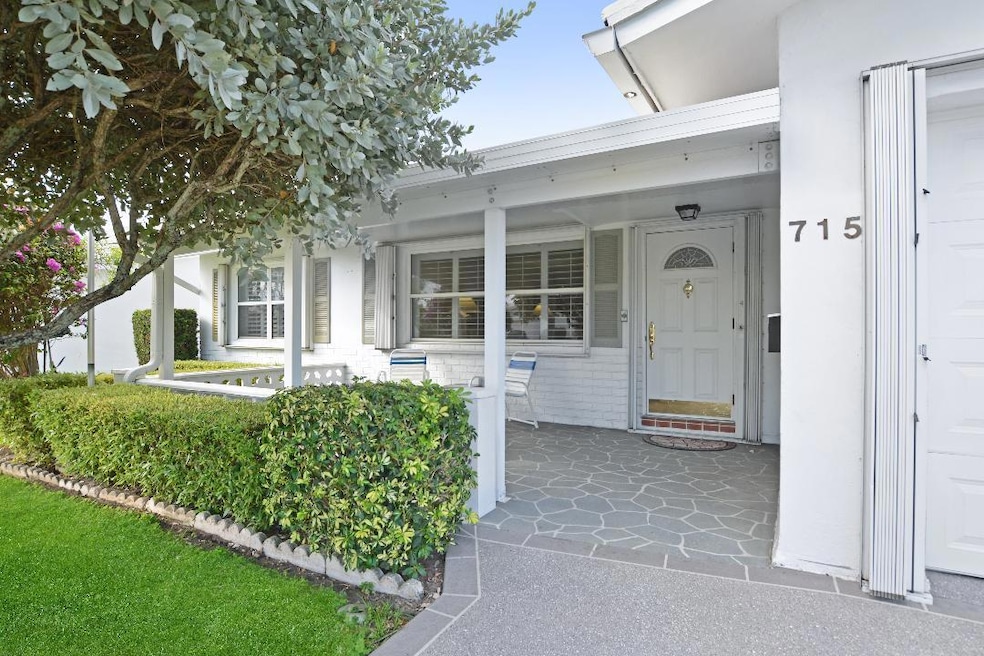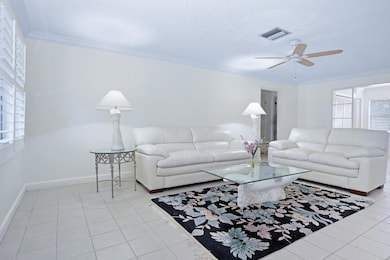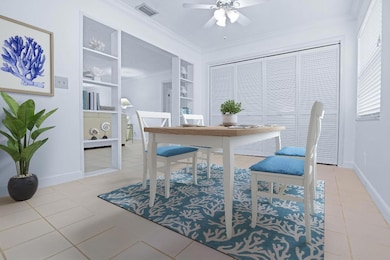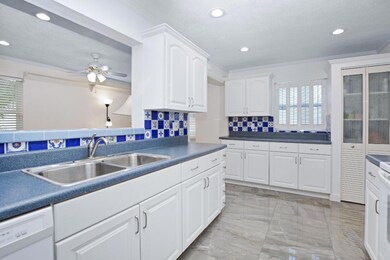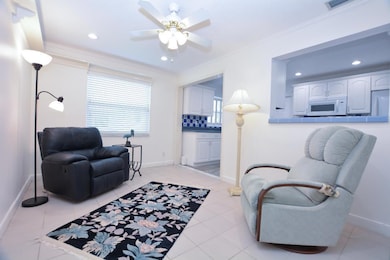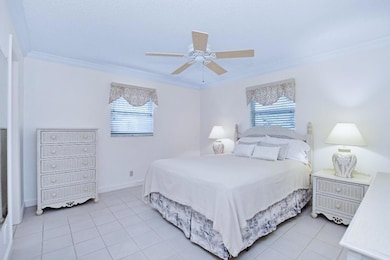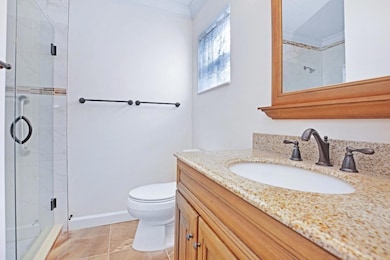
715 SW 18th Ct Boynton Beach, FL 33426
Leisureville NeighborhoodHighlights
- Golf Course Community
- Garden View
- Attic
- Senior Community
- Sauna
- Sun or Florida Room
About This Home
As of June 2025Lovely Edgewood Model 2Br/2Ba with full Florida room which is separated into Dining area and Den/office. Front porch faces east for those Gulfstream Breezes plus has an insulated roof. Windows all replaced with hurricane shutters. Kitchen renovated with updated appliances and newer cabinetry. Extra cabinetry including pantry. Kitchen appliances all replaced. Tiled backsplash and recessed lighting. A/C replaced 2019, Electrical panel replaced. Neutral tile thru out. Crown molding. Freshly painted and interior doors have been replaced with new hardware. Master bathroom has been all renovated. with glass enclosed shower. Some windows are Hurricane Impact. Located on a quiet street within walking distance of R2 and R3 Clubhouses and Pools. Paid up recreation lease in full. FREE Golf.
Last Agent to Sell the Property
Re/Max Direct License #3004939 Listed on: 04/11/2025

Home Details
Home Type
- Single Family
Est. Annual Taxes
- $1,486
Year Built
- Built in 1973
Lot Details
- 4,950 Sq Ft Lot
- Sprinkler System
- Property is zoned R-1-AA
HOA Fees
- $184 Monthly HOA Fees
Parking
- 1 Car Attached Garage
- Garage Door Opener
- Driveway
Home Design
- Flat Roof Shape
- Tile Roof
Interior Spaces
- 1,428 Sq Ft Home
- 1-Story Property
- Furnished or left unfurnished upon request
- Ceiling Fan
- Plantation Shutters
- Single Hung Metal Windows
- Formal Dining Room
- Den
- Sun or Florida Room
- Tile Flooring
- Garden Views
- Pull Down Stairs to Attic
- Impact Glass
Kitchen
- Electric Range
- Microwave
- Ice Maker
- Dishwasher
- Disposal
Bedrooms and Bathrooms
- 2 Bedrooms
- Walk-In Closet
- 2 Full Bathrooms
- Separate Shower in Primary Bathroom
Laundry
- Laundry in Garage
- Dryer
- Washer
- Laundry Tub
Outdoor Features
- Open Patio
- Separate Outdoor Workshop
- Porch
Utilities
- Central Heating and Cooling System
- Reverse Cycle Heating System
- Electric Water Heater
- Cable TV Available
Listing and Financial Details
- Assessor Parcel Number 08434529180520280
Community Details
Overview
- Senior Community
- Association fees include management, common areas, golf, insurance, legal/accounting, ground maintenance, maintenance structure, recreation facilities, reserve fund, security
- Leisureville Subdivision, Edgewood Floorplan
Amenities
- Sauna
- Game Room
- Billiard Room
- Community Library
Recreation
- Golf Course Community
- Bocce Ball Court
- Shuffleboard Court
- Community Pool
- Putting Green
- Park
Security
- Security Guard
- Resident Manager or Management On Site
Ownership History
Purchase Details
Home Financials for this Owner
Home Financials are based on the most recent Mortgage that was taken out on this home.Purchase Details
Purchase Details
Home Financials for this Owner
Home Financials are based on the most recent Mortgage that was taken out on this home.Similar Homes in the area
Home Values in the Area
Average Home Value in this Area
Purchase History
| Date | Type | Sale Price | Title Company |
|---|---|---|---|
| Warranty Deed | $270,000 | None Listed On Document | |
| Warranty Deed | $270,000 | None Listed On Document | |
| Interfamily Deed Transfer | -- | Attorney | |
| Warranty Deed | $75,000 | -- |
Mortgage History
| Date | Status | Loan Amount | Loan Type |
|---|---|---|---|
| Open | $213,300 | New Conventional | |
| Closed | $213,300 | New Conventional | |
| Previous Owner | $60,000 | New Conventional |
Property History
| Date | Event | Price | Change | Sq Ft Price |
|---|---|---|---|---|
| 06/17/2025 06/17/25 | Sold | $270,000 | -8.5% | $189 / Sq Ft |
| 04/11/2025 04/11/25 | For Sale | $295,000 | -- | $207 / Sq Ft |
Tax History Compared to Growth
Tax History
| Year | Tax Paid | Tax Assessment Tax Assessment Total Assessment is a certain percentage of the fair market value that is determined by local assessors to be the total taxable value of land and additions on the property. | Land | Improvement |
|---|---|---|---|---|
| 2024 | $1,486 | $101,898 | -- | -- |
| 2023 | $1,409 | $98,930 | $0 | $0 |
| 2022 | $1,457 | $96,049 | $0 | $0 |
| 2021 | $1,427 | $93,251 | $0 | $0 |
| 2020 | $1,405 | $91,964 | $0 | $0 |
| 2019 | $1,375 | $89,896 | $0 | $0 |
| 2018 | $1,303 | $88,220 | $0 | $0 |
| 2017 | $1,276 | $86,405 | $0 | $0 |
| 2016 | $1,238 | $84,628 | $0 | $0 |
| 2015 | $1,267 | $84,040 | $0 | $0 |
| 2014 | $1,265 | $83,373 | $0 | $0 |
Agents Affiliated with this Home
-
Kathleen Clarke

Seller's Agent in 2025
Kathleen Clarke
RE/MAX
(561) 704-4069
132 in this area
134 Total Sales
-
Cecilia Martin

Buyer's Agent in 2025
Cecilia Martin
EXP Realty LLC
1 in this area
95 Total Sales
Map
Source: BeachesMLS
MLS Number: R11080964
APN: 08-43-45-29-18-052-0280
- 714 SW 16th St
- 710 SW 16th St
- 2100 SW Lake Circle Dr Unit 1090
- 713 SW 15th St
- 1904 SW 19th St
- 1916 SW 19th St
- 1101 SW 17th St
- 1802 SW 13th Ave
- 2087 SW 12th Ave
- 2000 SW 20th Place
- 513 SW 18th St
- 625 SW 21st Cir
- 810 SW 8th Ave
- 206 SW 13th St
- 1001 SW 6th Ave
- 2198 SW 12th Ave
- 1316 SW 20th St
- 1316 SW 18th Ct
- 907 SW 5th Ct
- 1604 SW 13th Terrace
