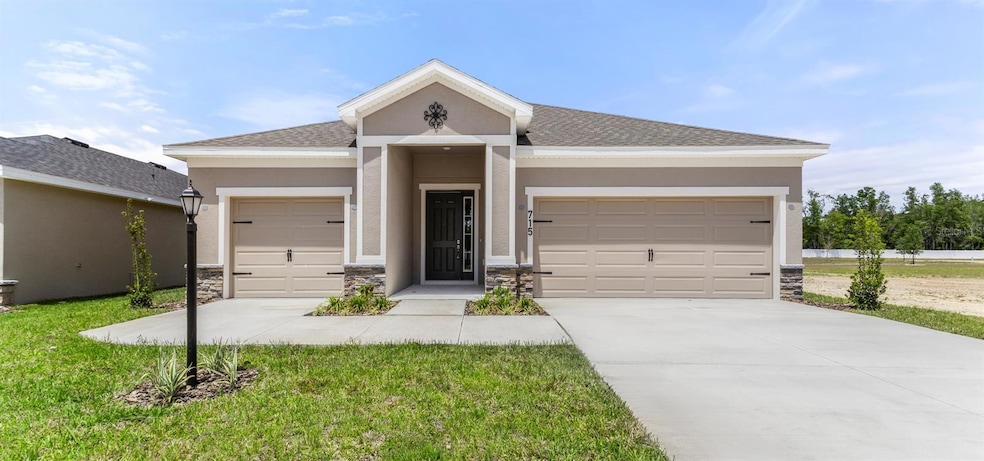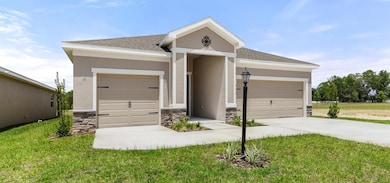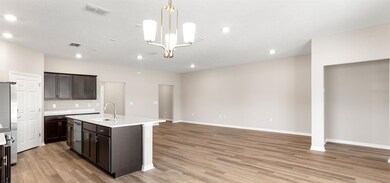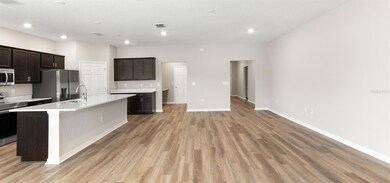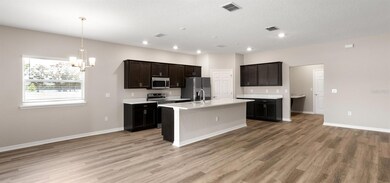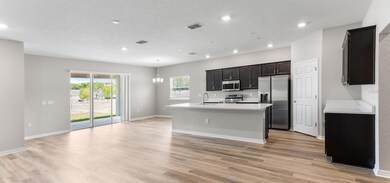715 SW 77th Ct Ocala, FL 34474
Southwest Ocala NeighborhoodEstimated payment $2,191/month
Highlights
- Fitness Center
- Active Adult
- Community Pool
- New Construction
- Clubhouse
- Shuffleboard Court
About This Home
Under contract-accepting backup offers. 55+ Community. New construction home with 1931 square feet on one-story including 2 bedrooms, 2.5 baths, and an open living area. Enjoy an open kitchen with Quartz countertops, Samsung stainless steel appliances, pantry, and a spacious counter height bar, fully open to the dining cafe and gathering room. The living area, laundry room, and baths include luxury wood vinyl plank flooring, with stain-resistant carpet in the bedrooms. Your owner's suite is complete with a walk-in wardrobe and a private en-suite bath with dual vanities, a tiled shower, and a closeted toilet. Plus, enjoy a covered lanai, 2-car garage, custom-fit window blinds, architectural shingles, energy-efficient insulation and windows, and a full builder warranty.
PleNew construction home with 1931 square feet on one-story including 2 bedrooms, 2.5 baths, and an open living area. Enjoy an open kitchen with Quartz countertops, Samsung stainless steel appliances, pantry, and a spacious counter height bar, fully open to the dining cafe and gathering room. The living area, laundry room, and baths include luxury wood vinyl plank flooring, with stain-resistant carpet in the bedrooms. Your owner's suite is complete with a walk-in wardrobe and a private en-suite bath with dual vanities, a tiled shower, and a closeted toilet. Plus, enjoy a covered lanai, 2-car garage, custom-fit window blinds, architectural shingles, energy-efficient insulation and windows,
Please note, virtual tour/photos showcases the home layout; colors and design options in actual home for sale may differ. Furnishings and decor do not convey."
Listing Agent
CAMBRIDGE REALTY OF CENTRAL FL Brokerage Phone: 863-797-4999 License #3284274 Listed on: 12/18/2024
Home Details
Home Type
- Single Family
Year Built
- Built in 2024 | New Construction
Lot Details
- 6,534 Sq Ft Lot
- South Facing Home
- Irrigation Equipment
- Property is zoned PD
HOA Fees
- $200 Monthly HOA Fees
Parking
- 2 Car Attached Garage
Home Design
- Home is estimated to be completed on 2/28/25
- Slab Foundation
- Shingle Roof
- Block Exterior
Interior Spaces
- 1,931 Sq Ft Home
- Living Room
- In Wall Pest System
- Laundry in unit
Kitchen
- Range
- Microwave
- Dishwasher
- Disposal
Flooring
- Carpet
- Vinyl
Bedrooms and Bathrooms
- 2 Bedrooms
Utilities
- Central Heating and Cooling System
- Electric Water Heater
- Cable TV Available
Listing and Financial Details
- Visit Down Payment Resource Website
- Tax Lot 106
- Assessor Parcel Number 41401-00-106
Community Details
Overview
- Active Adult
- Meb Reall Estate Association
- Built by Highland Homes
- Falls Of Ocala Subdivision, Aubrey Floorplan
- The community has rules related to deed restrictions, allowable golf cart usage in the community
Amenities
- Clubhouse
Recreation
- Shuffleboard Court
- Fitness Center
- Community Pool
Map
Home Values in the Area
Average Home Value in this Area
Property History
| Date | Event | Price | Change | Sq Ft Price |
|---|---|---|---|---|
| 09/07/2025 09/07/25 | Pending | -- | -- | -- |
| 06/25/2025 06/25/25 | Price Changed | $316,900 | -3.1% | $164 / Sq Ft |
| 06/17/2025 06/17/25 | Price Changed | $326,900 | -1.5% | $169 / Sq Ft |
| 04/30/2025 04/30/25 | Price Changed | $331,900 | -2.9% | $172 / Sq Ft |
| 04/16/2025 04/16/25 | Price Changed | $341,900 | -1.8% | $177 / Sq Ft |
| 03/04/2025 03/04/25 | Price Changed | $348,260 | -1.8% | $180 / Sq Ft |
| 12/18/2024 12/18/24 | For Sale | $354,620 | -- | $184 / Sq Ft |
Source: Stellar MLS
MLS Number: L4949385
- 636 SW 77th Ct
- 730 SW 77th Cir
- 727 77th Cir
- 731 77th Cir
- 636 77th Cir
- 559 77th Cir
- 7660 6th Loop
- 7654 6th Loop
- 559 SW 77th Ct
- 635 SW 77th Ct
- 7660 SW 6th Place
- 14362 SW 79th Terrace
- 570 SW 78th Terrace
- 621 SW 79th Ct
- 6488 SW 78th Ct
- 727 SW 77th Cir
- Monroe 55 Plus Plan at Falls of Ocala - 55+ Community
- Everly 55 Plus Plan at Falls of Ocala - 55+ Community
- Shelby Plan at Falls of Ocala - 55+ Community
- Serendipity Plan at Falls of Ocala - 55+ Community
