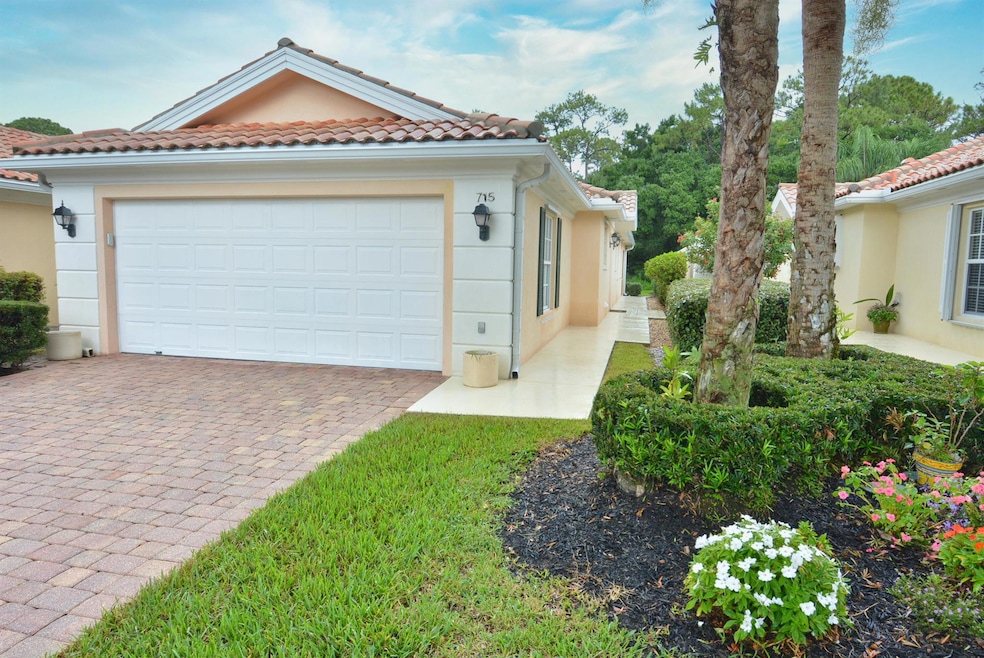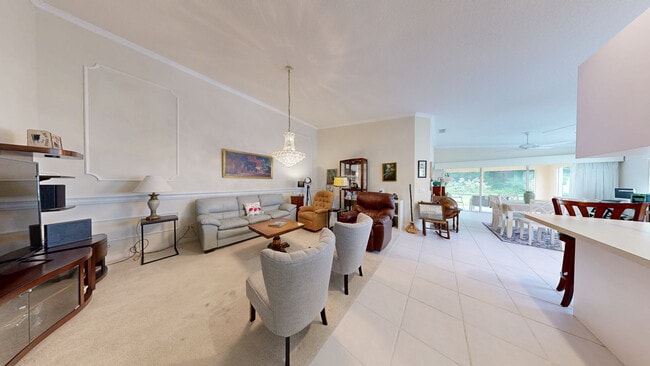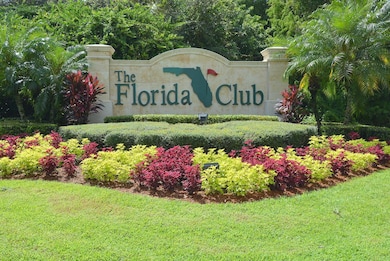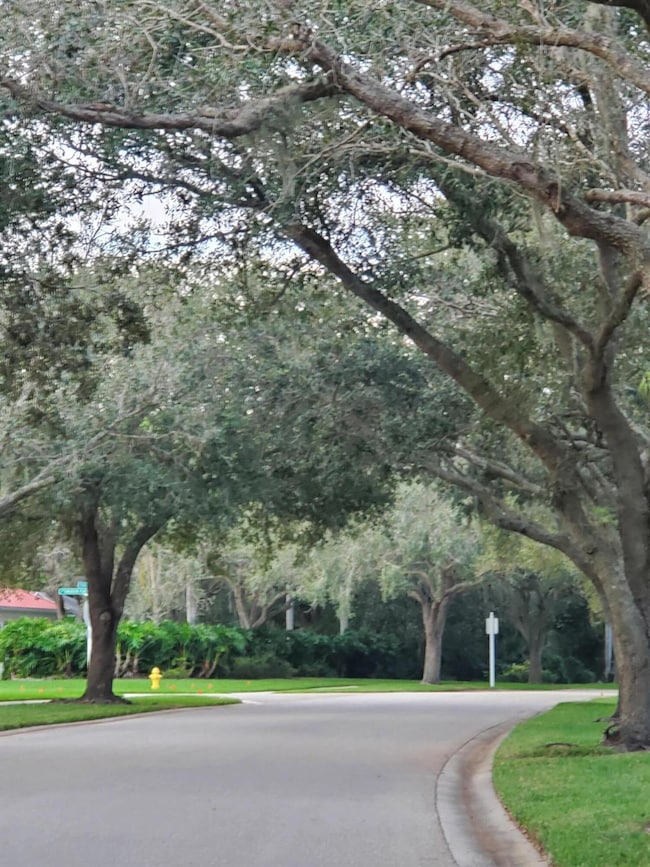
715 SW Balmoral Trace Stuart, FL 34997
South Stuart NeighborhoodEstimated payment $2,888/month
Highlights
- Golf Course Community
- Gated Community
- Attic
- South Fork High School Rated A-
- Clubhouse
- Great Room
About This Home
CHARMING VILLA WITH PRIVATE PRESERVE VIEW. Welcome to this well-maintained 2 Bedroom, 2 bathroom, 2 Car Garage, offering comfort, privacy, and style. Located on a premium cul-de-sac lot with the original preserve view, this home provides a serene and private setting. Inside, you'll find white tile floors and cabinets and updated white appliances that brighten the space, along with elegant crown molding and custom wooden cornices that add character throughout. The dining area is perfect for entertaining, and the spacious living room features decorative wall trim for a sophisticated touch. The primary suite includes double sinks and 2 closets for added convenience, while the guest bedroom features updated vinyl plank flooring and a walk-in closet for the modern appeal. Step outside to
Home Details
Home Type
- Single Family
Est. Annual Taxes
- $6,490
Year Built
- Built in 2001
Lot Details
- 4,874 Sq Ft Lot
- Cul-De-Sac
- Interior Lot
- Sprinkler System
HOA Fees
- $324 Monthly HOA Fees
Parking
- 2 Car Attached Garage
Home Design
- Villa
- Barrel Roof Shape
Interior Spaces
- 1,528 Sq Ft Home
- 1-Story Property
- Central Vacuum
- Furnished or left unfurnished upon request
- Crown Molding
- Great Room
- Formal Dining Room
- Pull Down Stairs to Attic
- Security Gate
Kitchen
- Electric Range
- Microwave
- Dishwasher
Flooring
- Carpet
- Laminate
- Tile
Bedrooms and Bathrooms
- 2 Bedrooms
- Split Bedroom Floorplan
- Walk-In Closet
- 2 Full Bathrooms
- Separate Shower in Primary Bathroom
Laundry
- Laundry Room
- Washer and Dryer
- Laundry Tub
Outdoor Features
- Patio
Utilities
- Central Heating and Cooling System
- Electric Water Heater
- Cable TV Available
Listing and Financial Details
- Assessor Parcel Number 073941018000008100
- Seller Considering Concessions
Community Details
Overview
- Association fees include management, common areas, cable TV, ground maintenance, pool(s), internet
- Built by DiVosta Homes
- Florida Club Subdivision
Amenities
- Clubhouse
- Community Wi-Fi
Recreation
- Golf Course Community
- Tennis Courts
- Pickleball Courts
- Community Pool
- Trails
Security
- Resident Manager or Management On Site
- Gated Community
Matterport 3D Tour
Floorplan
Map
Home Values in the Area
Average Home Value in this Area
Tax History
| Year | Tax Paid | Tax Assessment Tax Assessment Total Assessment is a certain percentage of the fair market value that is determined by local assessors to be the total taxable value of land and additions on the property. | Land | Improvement |
|---|---|---|---|---|
| 2025 | $6,490 | $367,460 | $175,000 | $192,460 |
| 2024 | $6,131 | $368,340 | $368,340 | $218,340 |
| 2023 | $6,131 | $342,460 | $342,460 | $197,460 |
| 2022 | $5,218 | $289,260 | $115,000 | $174,260 |
| 2021 | $2,647 | $171,305 | $0 | $0 |
| 2020 | $2,551 | $168,940 | $0 | $0 |
| 2019 | $2,507 | $165,141 | $0 | $0 |
| 2018 | $2,443 | $162,062 | $0 | $0 |
| 2017 | $1,992 | $158,729 | $0 | $0 |
| 2016 | $2,269 | $155,464 | $0 | $0 |
| 2015 | -- | $154,383 | $0 | $0 |
| 2014 | -- | $153,158 | $0 | $0 |
Property History
| Date | Event | Price | List to Sale | Price per Sq Ft | Prior Sale |
|---|---|---|---|---|---|
| 09/10/2025 09/10/25 | Price Changed | $383,900 | -0.5% | $251 / Sq Ft | |
| 07/09/2025 07/09/25 | Price Changed | $385,900 | -10.2% | $253 / Sq Ft | |
| 06/26/2025 06/26/25 | For Sale | $429,900 | +6.1% | $281 / Sq Ft | |
| 03/16/2022 03/16/22 | Sold | $405,000 | +1.5% | $265 / Sq Ft | View Prior Sale |
| 02/14/2022 02/14/22 | Pending | -- | -- | -- | |
| 01/27/2022 01/27/22 | For Sale | $399,000 | -- | $261 / Sq Ft |
Purchase History
| Date | Type | Sale Price | Title Company |
|---|---|---|---|
| Warranty Deed | $405,000 | Christopher J Twohey Pa | |
| Interfamily Deed Transfer | -- | Attorney | |
| Deed | $142,300 | -- | |
| Deed | $2,920,200 | -- |
Mortgage History
| Date | Status | Loan Amount | Loan Type |
|---|---|---|---|
| Open | $335,750 | New Conventional |
About the Listing Agent

Eileen is a licensed Real Estate Professional in Florida & Michigan. She has been a licensed Realtor since 1996 and received her Real Estate Broker status in 1999. Many years of her career have been spent working with adults over 50 in the Real Estate and Recreational industries. Over the years Eileen considers it an honor to have helped many individuals and families achieve their housing goals, and she is ready to help YOU with your entire transition to a new home, or 2nd /vacation location,
Eileen's Other Listings
Source: BeachesMLS
MLS Number: R11102996
APN: 07-39-41-018-000-00810-0
- 940 SW Tamarrow Place
- 819 SW Bromelia Terrace
- 1056 SW Balmoral Trace
- 918 SW Blue Stem Way
- 1293 SW Heather Terrace
- 9801 SW Legacy Dr
- 8616 SW Cruden Bay Ct
- 9734 SW Meridian Way
- 10200 SW Highpointe Dr Unit Ashby 97
- 9941 SW Legacy Dr
- 8890 Kanner Oaks Dr
- 8890 SW Kanner Oaks Dr
- Delray Plan at Twin Oaks
- Hayden Plan at Twin Oaks
- Cali Plan at Twin Oaks
- 8811 Kanner Oaks Dr
- 8811 SW Kanner Oaks Dr
- 10231 SW Highpointe Dr Unit Ashby 281
- 10391 SW Highpointe Dr Unit Highgate 265
- 8870 SW Kanner Oaks Dr
- 1293 SW Heather Terrace
- 1724 SW Diana Terrace Unit 37
- 8526 SW Westwood Ln
- 7648 SW Lucy Ln
- 7638 SW Lucy Ln
- 7596 SW Linus Ln
- 7582 SW Linus Ln
- 287 SW Sally Way
- 285 SW Sally Way
- 288 SW Sally Way
- 9718 SW Purple Martin Way
- 9731 SW Purple Martin Way
- 3047 SW Otter Ln
- 3063 SW Otter Ln
- 148 SE Birch Terrace
- 9457 SW Purple Martin Way
- 9469 SW Purple Martin Way
- 5929 SE Sky Blue Cir
- 5946 SE Sky Blue Cir
- 5273 SE Jennings Ln





