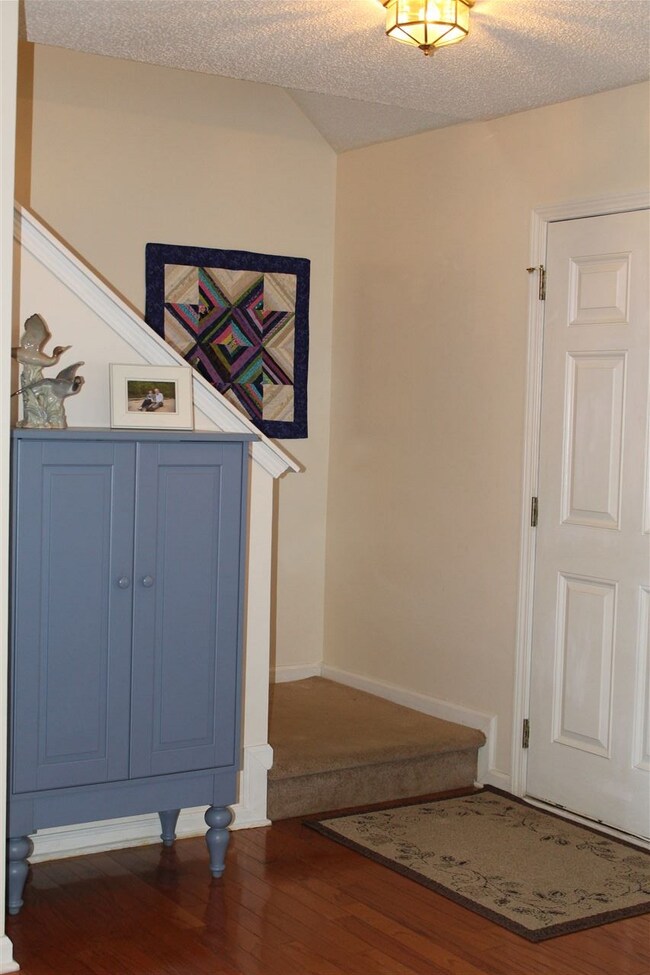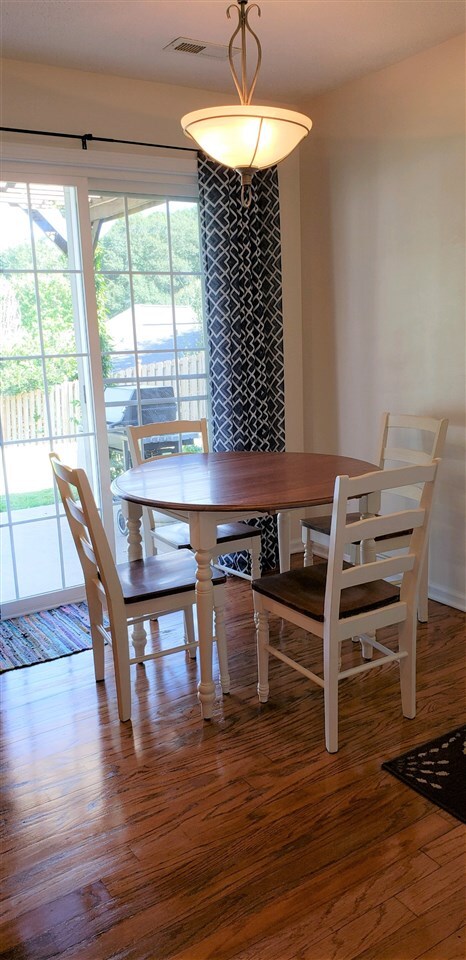
715 Thornbird Cir Boiling Springs, SC 29316
Highlights
- Traditional Architecture
- Wood Flooring
- Breakfast Area or Nook
- Boiling Springs Elementary School Rated A-
- Community Pool
- Front Porch
About This Home
As of July 2020Beautifully maintained 4 bedroom 2.5 bathroom home with covered front porch and wonderful backyard complete with patio and pergola. . .Enter onto the hardwood floor foyer next to the spacious living room inviting you to come in and relax. The large formal dining room offers plenty of room for guests as well. The kitchen offers recently new appliances, an open counter allows the cook to bake with the family, and a large window overlooks the back yard to keep pets and family in eye sight. The breakfast area is bright and cheerful with its large sliding glass doors to the pergola covered back porch. . . Upstairs the master bedroom is tucked away in the corner featuring high vaulted ceilings, a full private bathroom, and walk-in closet. The other three bedrooms are large with plenty of space for crafts and hobbies. . . This swimming pool community is located less than two minutes from shopping, numerous restaurants, and I85 for easy travel to employment from Gaffney to Greenville. To schedule a showing call call Ashley at 864-431-2426 or Rob at 864-909-6991.
Last Agent to Sell the Property
Brand Name Real Estate Upstate License #66635 Listed on: 09/03/2018

Home Details
Home Type
- Single Family
Est. Annual Taxes
- $884
Year Built
- Built in 2001
Lot Details
- Few Trees
HOA Fees
- $29 Monthly HOA Fees
Home Design
- Traditional Architecture
- Slab Foundation
- Architectural Shingle Roof
- Vinyl Siding
Interior Spaces
- 1,818 Sq Ft Home
- 2-Story Property
- Ceiling Fan
- Insulated Windows
- Tilt-In Windows
- Fire and Smoke Detector
Kitchen
- Breakfast Area or Nook
- Electric Oven
- Cooktop
- Microwave
- Dishwasher
- Laminate Countertops
Flooring
- Wood
- Carpet
- Vinyl
Bedrooms and Bathrooms
- 4 Bedrooms
- Primary bedroom located on second floor
- Walk-In Closet
- Primary Bathroom is a Full Bathroom
- Bathtub with Shower
- Garden Bath
Attic
- Storage In Attic
- Pull Down Stairs to Attic
Parking
- 2 Car Garage
- Parking Storage or Cabinetry
- Garage Door Opener
- Driveway
Outdoor Features
- Patio
- Front Porch
Schools
- Shoally Creek Elementary School
- Rainbow Lake Middle School
- Boiling Springs High School
Utilities
- Cooling Available
- Heat Pump System
- Underground Utilities
- Electric Water Heater
- Cable TV Available
Community Details
Overview
- Association fees include pool, street lights
- Eagle Pointe Subdivision
Recreation
- Community Pool
Ownership History
Purchase Details
Home Financials for this Owner
Home Financials are based on the most recent Mortgage that was taken out on this home.Purchase Details
Home Financials for this Owner
Home Financials are based on the most recent Mortgage that was taken out on this home.Purchase Details
Similar Homes in Boiling Springs, SC
Home Values in the Area
Average Home Value in this Area
Purchase History
| Date | Type | Sale Price | Title Company |
|---|---|---|---|
| Deed | $192,000 | None Available | |
| Deed | $158,000 | None Available | |
| Deed | $117,065 | -- |
Mortgage History
| Date | Status | Loan Amount | Loan Type |
|---|---|---|---|
| Open | $153,600 | Future Advance Clause Open End Mortgage | |
| Previous Owner | $126,400 | New Conventional | |
| Previous Owner | $88,253 | New Conventional |
Property History
| Date | Event | Price | Change | Sq Ft Price |
|---|---|---|---|---|
| 07/30/2020 07/30/20 | Sold | $192,000 | -0.5% | $107 / Sq Ft |
| 06/17/2020 06/17/20 | Pending | -- | -- | -- |
| 06/10/2020 06/10/20 | For Sale | $192,900 | +22.1% | $107 / Sq Ft |
| 10/31/2018 10/31/18 | Sold | $158,000 | -4.2% | $87 / Sq Ft |
| 09/03/2018 09/03/18 | For Sale | $165,000 | -- | $91 / Sq Ft |
Tax History Compared to Growth
Tax History
| Year | Tax Paid | Tax Assessment Tax Assessment Total Assessment is a certain percentage of the fair market value that is determined by local assessors to be the total taxable value of land and additions on the property. | Land | Improvement |
|---|---|---|---|---|
| 2024 | $1,429 | $8,452 | $1,164 | $7,288 |
| 2023 | $1,429 | $8,452 | $1,164 | $7,288 |
| 2022 | $1,328 | $7,680 | $780 | $6,900 |
| 2021 | $1,326 | $7,680 | $780 | $6,900 |
| 2020 | $1,089 | $6,340 | $780 | $5,560 |
| 2019 | $1,089 | $5,961 | $733 | $5,228 |
| 2018 | $1,003 | $5,961 | $733 | $5,228 |
| 2017 | $884 | $5,184 | $780 | $4,404 |
| 2016 | $889 | $5,184 | $780 | $4,404 |
| 2015 | $886 | $5,184 | $780 | $4,404 |
| 2014 | $874 | $5,184 | $780 | $4,404 |
Agents Affiliated with this Home
-
D
Seller's Agent in 2020
Dillon Davis
The Prass Company
-

Buyer's Agent in 2020
Rhonda Porter
Coldwell Banker Caine Real Est
(864) 316-3000
12 in this area
203 Total Sales
-

Seller's Agent in 2018
Rob Turchetta
Brand Name Real Estate Upstate
(864) 909-6991
3 in this area
80 Total Sales
-

Seller Co-Listing Agent in 2018
Ashley Turchetta
Brand Name Real Estate Upstate
(864) 431-2426
2 in this area
93 Total Sales
-

Buyer's Agent in 2018
Susan Murphree
Coldwell Banker Caine Real Est
(864) 706-3925
5 in this area
39 Total Sales
Map
Source: Multiple Listing Service of Spartanburg
MLS Number: SPN254990
APN: 2-51-00-323.00






