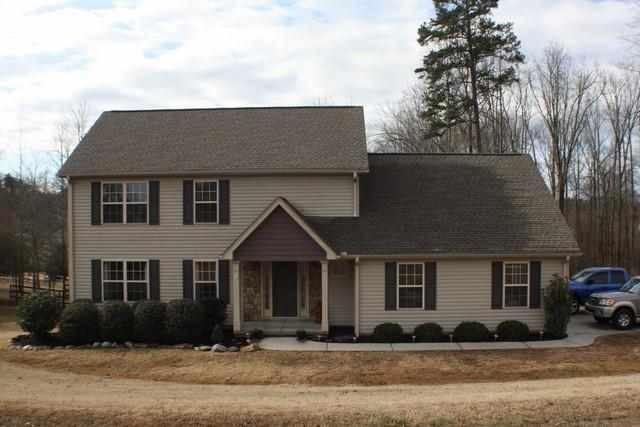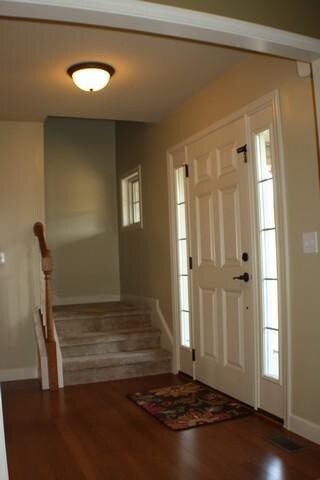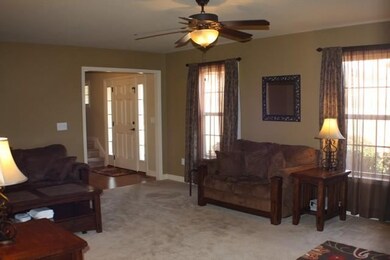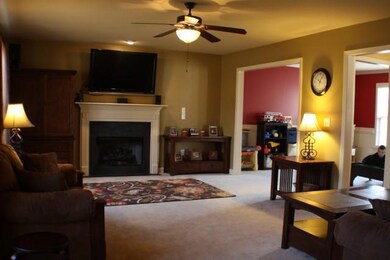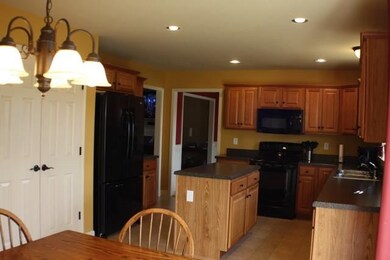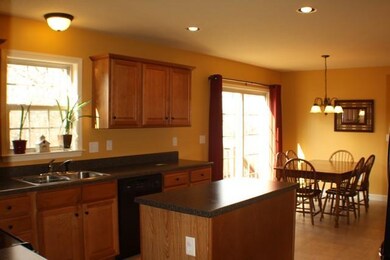
Highlights
- Above Ground Pool
- Deck
- Cathedral Ceiling
- Skyland Elementary School Rated A-
- Traditional Architecture
- Hydromassage or Jetted Bathtub
About This Home
As of June 2018Want a great house without the subdivision rules? You have found it! Great floor plan with a generous foyer as you enter that leads you into the large living room. Formal dining room with chair rail. The kitchen is a cooks dream with so much counter space, double door pantry, a work island and a breakfast area with sliding glass doors to the deck. Large laundry with a sink to wash those dirty hands before they make it into the house. Upstairs you will be pleased to find 4 bedrooms! The master suite features a vaulted ceiling, dual vanities, garden tub and walk-in closet. Enjoy the hot summer days by a dip in the above ground pool.
Home Details
Home Type
- Single Family
Est. Annual Taxes
- $1,341
Year Built
- Built in 2008
Lot Details
- 0.5 Acre Lot
Home Design
- Traditional Architecture
- Architectural Shingle Roof
- Vinyl Siding
- Vinyl Trim
Interior Spaces
- 2,311 Sq Ft Home
- 2-Story Property
- Smooth Ceilings
- Cathedral Ceiling
- Ceiling Fan
- Tilt-In Windows
- Crawl Space
- Fire and Smoke Detector
Kitchen
- Breakfast Area or Nook
- Electric Oven
- Built-In Range
- Dishwasher
Flooring
- Laminate
- Vinyl
Bedrooms and Bathrooms
- 4 Bedrooms
- Primary bedroom located on second floor
- Walk-In Closet
- Primary Bathroom is a Full Bathroom
- Double Vanity
- Hydromassage or Jetted Bathtub
- Bathtub with Shower
Attic
- Storage In Attic
- Pull Down Stairs to Attic
Parking
- 2 Car Garage
- Parking Storage or Cabinetry
- Side or Rear Entrance to Parking
- Garage Door Opener
- Driveway
Outdoor Features
- Above Ground Pool
- Deck
- Front Porch
Schools
- Skyland Elementary School
- Blue Ridge Middle School
- Blue Ridge High School
Utilities
- Multiple cooling system units
- Forced Air Heating and Cooling System
- Underground Utilities
- Septic Tank
- Cable TV Available
Ownership History
Purchase Details
Home Financials for this Owner
Home Financials are based on the most recent Mortgage that was taken out on this home.Purchase Details
Home Financials for this Owner
Home Financials are based on the most recent Mortgage that was taken out on this home.Purchase Details
Home Financials for this Owner
Home Financials are based on the most recent Mortgage that was taken out on this home.Purchase Details
Home Financials for this Owner
Home Financials are based on the most recent Mortgage that was taken out on this home.Purchase Details
Home Financials for this Owner
Home Financials are based on the most recent Mortgage that was taken out on this home.Similar Homes in Greer, SC
Home Values in the Area
Average Home Value in this Area
Purchase History
| Date | Type | Sale Price | Title Company |
|---|---|---|---|
| Limited Warranty Deed | $219,000 | None Available | |
| Deed | $171,000 | -- | |
| Deed | $175,000 | -- | |
| Deed | $25,500 | Attorney | |
| Deed | $51,500 | None Available |
Mortgage History
| Date | Status | Loan Amount | Loan Type |
|---|---|---|---|
| Open | $397,800 | New Conventional | |
| Closed | $116,700 | New Conventional | |
| Closed | $74,400 | New Conventional | |
| Closed | $238,500 | New Conventional | |
| Closed | $26,500 | Credit Line Revolving | |
| Closed | $51,250 | Credit Line Revolving | |
| Previous Owner | $155,000 | New Conventional | |
| Previous Owner | $135,000 | Construction | |
| Previous Owner | $3,500 | Credit Line Revolving | |
| Previous Owner | $51,500 | Purchase Money Mortgage |
Property History
| Date | Event | Price | Change | Sq Ft Price |
|---|---|---|---|---|
| 06/15/2018 06/15/18 | Sold | $219,000 | 0.0% | $100 / Sq Ft |
| 05/16/2018 05/16/18 | Pending | -- | -- | -- |
| 04/25/2018 04/25/18 | For Sale | $219,000 | 0.0% | $100 / Sq Ft |
| 06/08/2016 06/08/16 | Rented | $1,695 | 0.0% | -- |
| 06/08/2016 06/08/16 | Under Contract | -- | -- | -- |
| 05/18/2016 05/18/16 | For Rent | $1,695 | +13.0% | -- |
| 10/14/2013 10/14/13 | Rented | $1,500 | 0.0% | -- |
| 10/14/2013 10/14/13 | Under Contract | -- | -- | -- |
| 09/27/2013 09/27/13 | For Rent | $1,500 | 0.0% | -- |
| 06/07/2013 06/07/13 | Sold | $171,000 | -4.9% | $74 / Sq Ft |
| 04/22/2013 04/22/13 | Pending | -- | -- | -- |
| 02/08/2013 02/08/13 | For Sale | $179,900 | -- | $78 / Sq Ft |
Tax History Compared to Growth
Tax History
| Year | Tax Paid | Tax Assessment Tax Assessment Total Assessment is a certain percentage of the fair market value that is determined by local assessors to be the total taxable value of land and additions on the property. | Land | Improvement |
|---|---|---|---|---|
| 2024 | $1,563 | $9,430 | $1,320 | $8,110 |
| 2023 | $1,563 | $9,430 | $1,320 | $8,110 |
| 2022 | $1,457 | $9,430 | $1,320 | $8,110 |
| 2021 | $1,442 | $9,430 | $1,320 | $8,110 |
| 2020 | $1,417 | $8,770 | $1,080 | $7,690 |
| 2019 | $1,410 | $8,770 | $1,080 | $7,690 |
| 2018 | $4,278 | $9,390 | $970 | $8,420 |
| 2017 | $4,151 | $14,100 | $1,460 | $12,640 |
| 2016 | $4,039 | $234,920 | $24,300 | $210,620 |
| 2015 | $4,039 | $234,920 | $24,300 | $210,620 |
| 2014 | $3,951 | $232,450 | $24,300 | $208,150 |
Agents Affiliated with this Home
-

Seller's Agent in 2018
Cy Bagheri
Carolina Moves, LLC
(864) 349-7653
81 Total Sales
-
N
Buyer's Agent in 2018
NON MLS MEMBER
Non MLS
-
C
Seller's Agent in 2016
Christina Kopec-Duhr
AH4R Management-SC, LLC
-
R
Seller's Agent in 2013
Robert McGihon
AH4R Management-SC, LLC
-

Seller's Agent in 2013
LeAnne Carswell
Expert Real Estate Team
(864) 895-9791
469 Total Sales
Map
Source: Multiple Listing Service of Spartanburg
MLS Number: SPN208069
APN: 0631.08-01-002.00
- 408 Bridlecrest Ln
- 113 Faulkner Cir
- 22 Rustcraft Dr
- 46 Rustcraft Dr
- 205 Wicker Park Ave
- 25 Natalie Ct
- 22 Kelvyn St
- 107 Meritage St
- 618 Springbank
- 113 Noble St
- 114 Derby Trail
- 6 Novelty Dr
- 105 Devonfield Dr
- 216 Meritage St
- 316 Meadowmoor Rd
- 113 Glastonbury Dr
- 906 John Thomas Way
- 205 Glastonbury Dr
- 3420 Cannon Rd
- 105 Wakelon Dr
