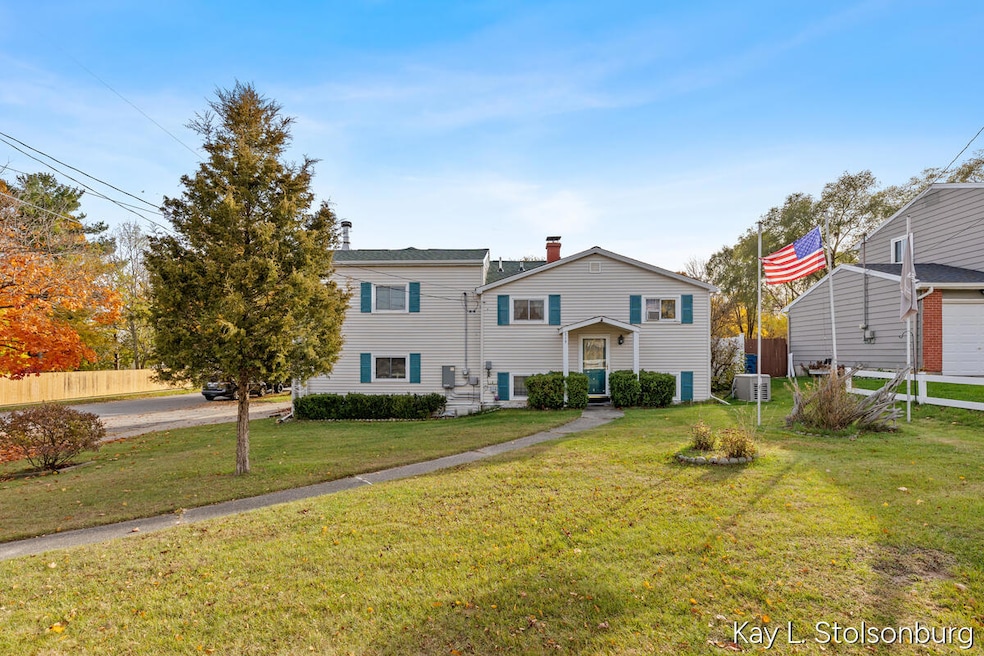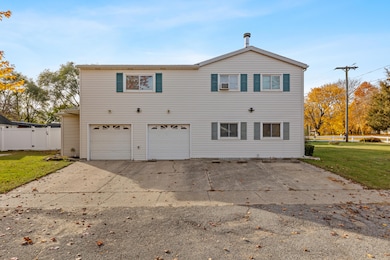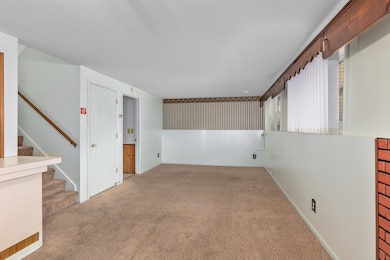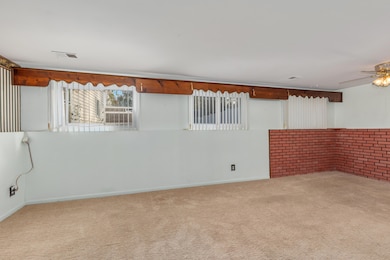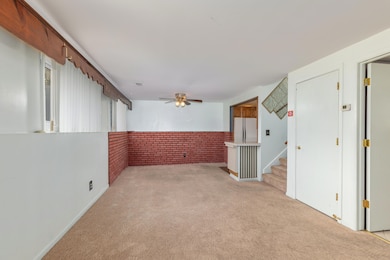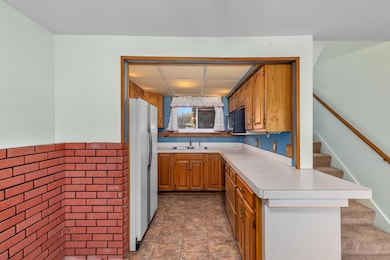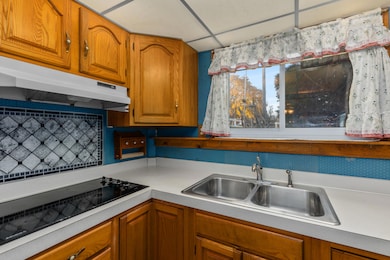715 W Main St Middleville, MI 49333
Estimated payment $1,683/month
Total Views
1,387
4
Beds
1.5
Baths
2,322
Sq Ft
$114
Price per Sq Ft
Highlights
- No HOA
- 2 Car Attached Garage
- Living Room
- Lee Elementary School Rated A-
- Cooling System Mounted In Outer Wall Opening
- Laundry Room
About This Home
Spacious 4 bedroom home with lots of upgrades including new roof in 2023, partial siding replaced in 2023, new pool paint, in 2024, and generator added 2022, and new fencing around the pool.
Home Details
Home Type
- Single Family
Est. Annual Taxes
- $3,434
Year Built
- Built in 1962
Lot Details
- 10,498 Sq Ft Lot
- Lot Dimensions are 69.4 x 149.6
- Back Yard Fenced
Parking
- 2 Car Attached Garage
- Garage Door Opener
Home Design
- Vinyl Siding
Interior Spaces
- 2,322 Sq Ft Home
- 3-Story Property
- Window Treatments
- Family Room
- Living Room
- Dining Area
- Natural lighting in basement
Kitchen
- Oven
- Range
- Microwave
- Dishwasher
Bedrooms and Bathrooms
- 4 Bedrooms
Laundry
- Laundry Room
- Dryer
- Washer
Utilities
- Cooling System Mounted In Outer Wall Opening
- Forced Air Heating System
- Heating System Uses Natural Gas
- Power Generator
- High Speed Internet
- Internet Available
- Cable TV Available
Community Details
- No Home Owners Association
Map
Create a Home Valuation Report for This Property
The Home Valuation Report is an in-depth analysis detailing your home's value as well as a comparison with similar homes in the area
Home Values in the Area
Average Home Value in this Area
Tax History
| Year | Tax Paid | Tax Assessment Tax Assessment Total Assessment is a certain percentage of the fair market value that is determined by local assessors to be the total taxable value of land and additions on the property. | Land | Improvement |
|---|---|---|---|---|
| 2025 | $2,283 | $134,700 | $0 | $0 |
| 2024 | $2,283 | $120,800 | $0 | $0 |
| 2023 | $2,080 | $93,200 | $0 | $0 |
| 2022 | $801 | $93,200 | $0 | $0 |
| 2021 | $2,080 | $87,300 | $0 | $0 |
| 2020 | $2,047 | $82,100 | $0 | $0 |
| 2019 | $2,047 | $77,700 | $0 | $0 |
| 2018 | $1,977 | $78,000 | $13,200 | $64,800 |
| 2017 | $1,977 | $78,000 | $0 | $0 |
| 2016 | -- | $73,700 | $0 | $0 |
| 2015 | -- | $58,000 | $0 | $0 |
| 2014 | -- | $58,000 | $0 | $0 |
Source: Public Records
Property History
| Date | Event | Price | List to Sale | Price per Sq Ft |
|---|---|---|---|---|
| 11/11/2025 11/11/25 | Pending | -- | -- | -- |
| 11/07/2025 11/07/25 | For Sale | $265,000 | -- | $114 / Sq Ft |
Source: MichRIC
Purchase History
| Date | Type | Sale Price | Title Company |
|---|---|---|---|
| Interfamily Deed Transfer | -- | None Available |
Source: Public Records
Source: MichRIC
MLS Number: 25057362
APN: 41-150-001-00
Nearby Homes
- 810 Green Meadows Dr
- 343 Seneca Ridge Dr Unit 40
- 313 Seneca Ridge Dr Unit 45
- 319 Seneca Ridge Dr Unit 44
- 855 Green Meadows Dr
- 512 S Broadway St
- 379 Minstehr Dr
- 3207 Michigan 37
- 609 Tall Ridge Dr
- 886 Oak Wind Ct
- Linden Plan at Seneca Ridge
- Croswell Plan at Seneca Ridge
- Remington Plan at Seneca Ridge
- Avery Plan at Seneca Ridge
- Wilshire Plan at Seneca Ridge
- Andover Plan at Seneca Ridge
- Ashton Plan at Seneca Ridge
- Carson Plan at Seneca Ridge
- Cascade Plan at Seneca Ridge
- Enclave Plan at Seneca Ridge
