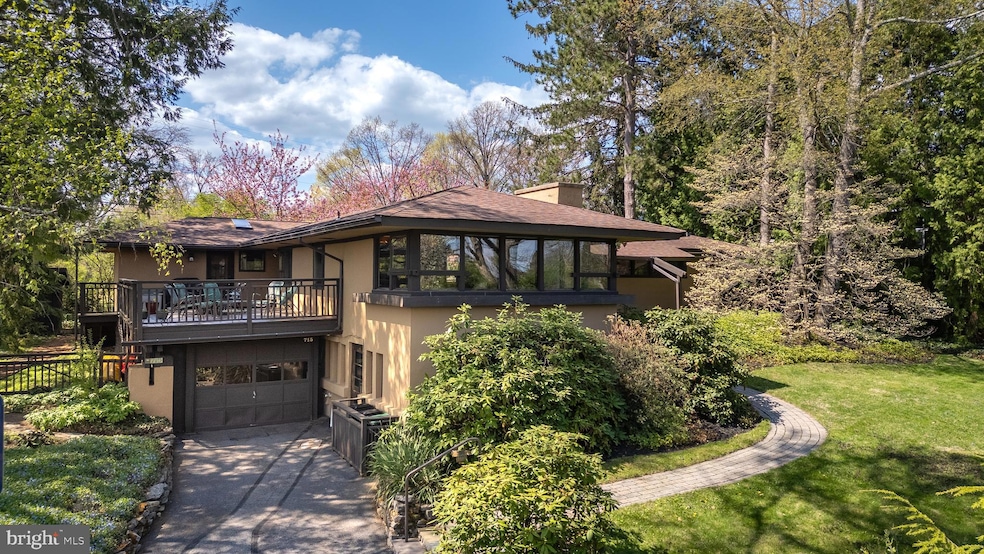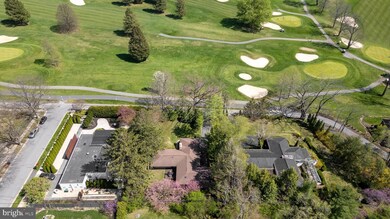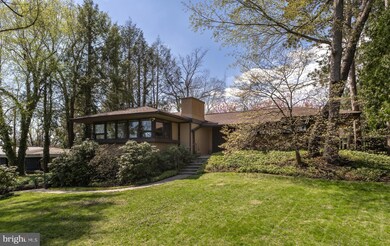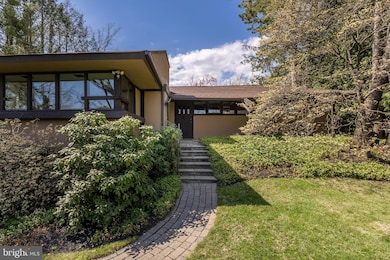715 W Park Ave State College, PA 16803
College Heights NeighborhoodEstimated payment $4,495/month
Highlights
- Deck
- Prairie Architecture
- No HOA
- Radio Park Elementary School Rated A
- Bonus Room
- 1 Car Attached Garage
About This Home
This captivating prairie style dwelling overlooks the 14th hole of Penn State's Golf Course on Park Avenue in sought-after College Heights. This historic 1949 home, designed by architect Douglas Lockwood (an apprentice of Frank Lloyd Wright in the Taliesin Fellowship), offers an unmatched combination of function and exquisite design. Wright not only influenced the design but also approved the plans, according to a previous owner, ensuring that the home embodied his signature principles of organic modern architecture. The living room boasts warm hardwood floors, sleek shelving, and expansive glass windows that wrap around the space offering breathtaking views of the outdoors. This perfect mix of modern design and natural beauty creates a cozy, contemporary haven. The kitchen features stainless-steel appliances and opens to a spacious family room, which has direct access to two expansive decks—perfect for entertaining and hosting guests. Just next to this inviting space, a formal dining room offers a refined setting that flows effortlessly into the heart of the home. The first-floor primary en suite offers the ease and comfort of single-level living, while two additional bedrooms and a full bath complete the thoughtfully designed main level. The finished lower-level walk-out offers a private retreat complete with an additional en suite bedroom, a versatile bonus room ideal for a home office or gym, and laundry area. Additional: One-car garage, shed. Easy proximity to campus, downtown venues, the football stadium, golf course and the enchanting Arboretum.
Listing Agent
(814) 234-4000 sandyskbb@gmail.com Kissinger, Bigatel & Brower License #RS338946 Listed on: 04/24/2025

Home Details
Home Type
- Single Family
Est. Annual Taxes
- $6,607
Year Built
- Built in 1948
Parking
- 1 Car Attached Garage
- 1 Driveway Space
- Front Facing Garage
Home Design
- Prairie Architecture
- Shingle Roof
- Stucco
Interior Spaces
- Property has 1 Level
- Wood Burning Fireplace
- Family Room
- Living Room
- Dining Room
- Bonus Room
- Finished Basement
- Walk-Out Basement
- Laundry Room
Bedrooms and Bathrooms
Utilities
- Forced Air Heating and Cooling System
- Electric Baseboard Heater
- Natural Gas Water Heater
Additional Features
- Deck
- 0.46 Acre Lot
Community Details
- No Home Owners Association
- College Heights Subdivision
Listing and Financial Details
- Assessor Parcel Number 36-003-,279-,0000-
Map
Home Values in the Area
Average Home Value in this Area
Tax History
| Year | Tax Paid | Tax Assessment Tax Assessment Total Assessment is a certain percentage of the fair market value that is determined by local assessors to be the total taxable value of land and additions on the property. | Land | Improvement |
|---|---|---|---|---|
| 2025 | $6,859 | $84,015 | $20,000 | $64,015 |
| 2024 | $6,196 | $84,015 | $20,000 | $64,015 |
| 2023 | $6,196 | $84,015 | $20,000 | $64,015 |
| 2022 | $6,065 | $84,015 | $20,000 | $64,015 |
| 2021 | $6,065 | $84,015 | $20,000 | $64,015 |
| 2020 | $6,065 | $84,015 | $20,000 | $64,015 |
| 2019 | $4,752 | $84,015 | $20,000 | $64,015 |
| 2018 | $5,746 | $84,015 | $20,000 | $64,015 |
| 2017 | $5,689 | $84,015 | $20,000 | $64,015 |
| 2016 | -- | $84,015 | $20,000 | $64,015 |
| 2015 | -- | $84,015 | $20,000 | $64,015 |
| 2014 | -- | $82,765 | $18,750 | $64,015 |
Property History
| Date | Event | Price | List to Sale | Price per Sq Ft |
|---|---|---|---|---|
| 10/08/2025 10/08/25 | Pending | -- | -- | -- |
| 08/28/2025 08/28/25 | Price Changed | $749,000 | -5.1% | $308 / Sq Ft |
| 05/27/2025 05/27/25 | Price Changed | $789,000 | -4.4% | $324 / Sq Ft |
| 04/24/2025 04/24/25 | For Sale | $825,000 | -- | $339 / Sq Ft |
Purchase History
| Date | Type | Sale Price | Title Company |
|---|---|---|---|
| Interfamily Deed Transfer | -- | None Available | |
| Deed | $189,500 | -- |
Source: Bright MLS
MLS Number: PACE2514390
APN: 36-003-279-0000
- 439 W Park Ave
- 505 Hillcrest Ave
- 465 Hillcrest Ave
- 936 Taylor St
- 1442 & 1450 W College Ave
- 861 Willard St
- 321 W Beaver Ave Unit 608
- 321 W Beaver Ave Unit 306
- 321 W Beaver Ave Unit 803
- 321 W Beaver Ave Unit 406
- 321 W Beaver Ave Unit 908
- 321 W Beaver Ave Unit 210
- 321 W Beaver Ave Unit 804
- 321 W Beaver Ave Unit 310
- 321 W Beaver Ave Unit 403
- 321 W Beaver Ave Unit 408
- 321 W Beaver Ave Unit 510
- 321 W Beaver Ave Unit 604
- 321 W Beaver Ave Unit 904
- 321 W Beaver Ave Unit 206






