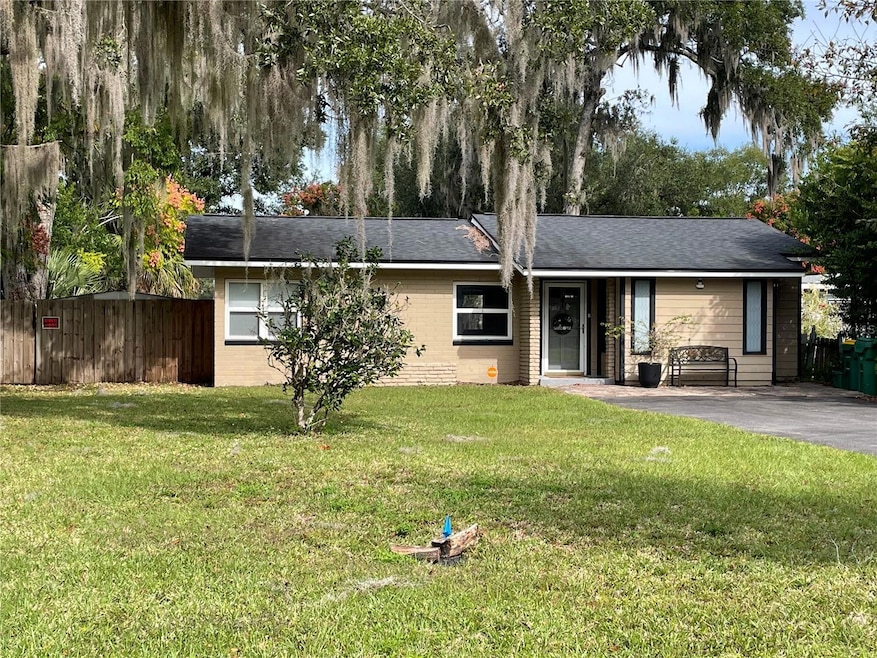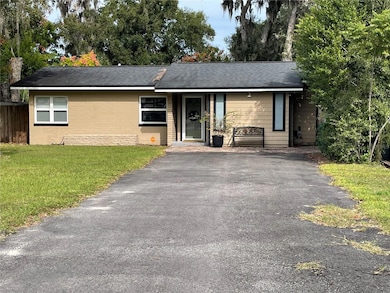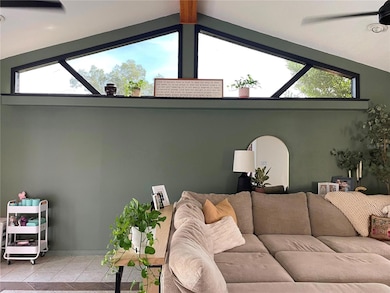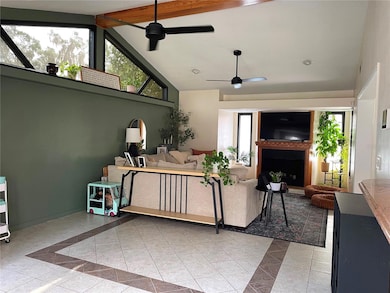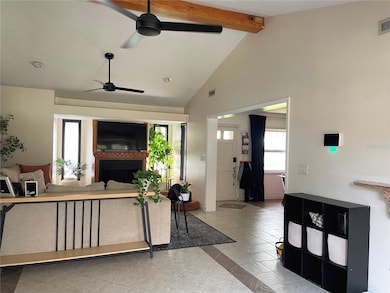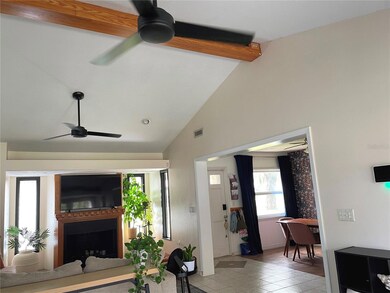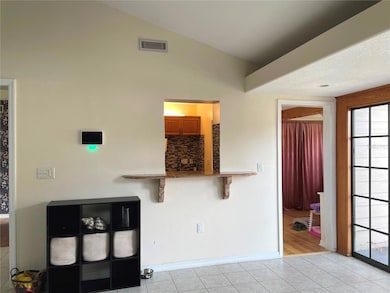715 W Pennsylvania Ave Deland, FL 32720
Estimated payment $1,492/month
Highlights
- Deck
- Bonus Room
- No HOA
- Cathedral Ceiling
- Solid Surface Countertops
- Mature Landscaping
About This Home
This perfectly located Deland home is close to the award-winning downtown area and Stetson University. Previously listed in 2023, it was only on the market for four days! The property sits on a spacious lot with beautiful oak trees, a fenced backyard, and an easement that offers extra privacy. Inside, you'll find a charming two-bedroom, one-bath home with a bonus room, all updated and renovated. The living space is expansive and features soaring cathedral ceilings, wood beam accents, and a cozy fireplace. Unique fixed glass windows match the shape of the ceiling, creating a stunning visual effect. Start your mornings by the large French doors, which open onto your wooden deck and backyard. A separate, generously sized dining room makes entertaining easy, and the living area showcases attractive tile flooring. The kitchen is updated with wood cabinets, solid-surface countertops, and a stylish backsplash. The bonus room off the kitchen is perfect as an office or playroom and has laminate flooring; the indoor laundry closet is conveniently nearby. The bathroom boasts new floor and wall tiles along with modern plumbing and lighting fixtures. Both bedrooms received new carpet in 2023, and a recently installed asphalt driveway provides space for six cars. Outdoors, the backyard offers plenty of room to relax, with a wood deck off the French doors and two concrete patios—one near the shed, and another tucked away for quiet moments. Additional updates include replacement windows, a water heater, soffits, and roof—all new in 2019. The A/C is serviced regularly, with filters changed as needed. Priced to sell and ready for new owners, this home won't stay available long!
Listing Agent
UNITED REAL ESTATE PREFERRED Brokerage Phone: 407-243-8840 License #344987 Listed on: 11/07/2025

Home Details
Home Type
- Single Family
Est. Annual Taxes
- $2,526
Year Built
- Built in 1952
Lot Details
- 8,400 Sq Ft Lot
- Lot Dimensions are 60x140
- South Facing Home
- Chain Link Fence
- Mature Landscaping
Home Design
- Slab Foundation
- Shingle Roof
- Cement Siding
- Block Exterior
Interior Spaces
- 1,232 Sq Ft Home
- Cathedral Ceiling
- Ceiling Fan
- Decorative Fireplace
- Insulated Windows
- Drapes & Rods
- French Doors
- Living Room
- Dining Room
- Bonus Room
- Security Lights
Kitchen
- Range
- Microwave
- Solid Surface Countertops
- Solid Wood Cabinet
Flooring
- Carpet
- Laminate
- Tile
Bedrooms and Bathrooms
- 2 Bedrooms
- 1 Full Bathroom
Laundry
- Laundry in unit
- Dryer
- Washer
Parking
- Oversized Parking
- Driveway
Outdoor Features
- Deck
- Patio
- Shed
- Private Mailbox
Utilities
- Central Heating and Cooling System
Community Details
- No Home Owners Association
- Deland Subdivision
Listing and Financial Details
- Visit Down Payment Resource Website
- Legal Lot and Block 0050 / 01
- Assessor Parcel Number 700803010050
Map
Home Values in the Area
Average Home Value in this Area
Tax History
| Year | Tax Paid | Tax Assessment Tax Assessment Total Assessment is a certain percentage of the fair market value that is determined by local assessors to be the total taxable value of land and additions on the property. | Land | Improvement |
|---|---|---|---|---|
| 2025 | $2,356 | $181,252 | $37,830 | $143,422 |
| 2024 | $2,356 | $182,127 | $37,830 | $144,297 |
| 2023 | $2,356 | $168,412 | $26,190 | $142,222 |
| 2022 | $1,510 | $157,899 | $26,190 | $131,709 |
| 2021 | $1,550 | $118,390 | $0 | $0 |
| 2020 | $1,523 | $116,755 | $16,587 | $100,168 |
| 2019 | $1,946 | $103,919 | $14,550 | $89,369 |
| 2018 | $1,777 | $83,869 | $10,767 | $73,102 |
| 2017 | $1,654 | $73,148 | $10,512 | $62,636 |
| 2016 | $1,493 | $68,132 | $0 | $0 |
| 2015 | $1,381 | $58,927 | $0 | $0 |
| 2014 | $1,278 | $52,633 | $0 | $0 |
Property History
| Date | Event | Price | List to Sale | Price per Sq Ft | Prior Sale |
|---|---|---|---|---|---|
| 11/07/2025 11/07/25 | For Sale | $243,000 | +3.4% | $197 / Sq Ft | |
| 07/18/2023 07/18/23 | Sold | $235,000 | 0.0% | $216 / Sq Ft | View Prior Sale |
| 07/18/2023 07/18/23 | Pending | -- | -- | -- | |
| 07/18/2023 07/18/23 | For Sale | $235,000 | +17.5% | $216 / Sq Ft | |
| 05/16/2022 05/16/22 | Sold | $200,000 | 0.0% | $184 / Sq Ft | View Prior Sale |
| 05/16/2022 05/16/22 | Pending | -- | -- | -- | |
| 05/16/2022 05/16/22 | For Sale | $200,000 | +37.9% | $184 / Sq Ft | |
| 01/23/2019 01/23/19 | Sold | $145,000 | +0.1% | $133 / Sq Ft | View Prior Sale |
| 12/15/2018 12/15/18 | Pending | -- | -- | -- | |
| 12/13/2018 12/13/18 | For Sale | $144,900 | 0.0% | $133 / Sq Ft | |
| 12/09/2018 12/09/18 | Pending | -- | -- | -- | |
| 11/14/2018 11/14/18 | For Sale | $144,900 | 0.0% | $133 / Sq Ft | |
| 11/05/2018 11/05/18 | Pending | -- | -- | -- | |
| 10/19/2018 10/19/18 | Price Changed | $144,900 | -3.3% | $133 / Sq Ft | |
| 09/21/2018 09/21/18 | For Sale | $149,900 | -- | $138 / Sq Ft |
Purchase History
| Date | Type | Sale Price | Title Company |
|---|---|---|---|
| Warranty Deed | $235,000 | First Choice Title | |
| Warranty Deed | $235,000 | First Choice Title | |
| Warranty Deed | $200,000 | New Title Company Name | |
| Warranty Deed | $200,000 | New Title Company Name | |
| Warranty Deed | $145,000 | Reliant Title Group Inc Dba | |
| Interfamily Deed Transfer | -- | Reliant Title Group Inc | |
| Warranty Deed | $22,900 | Southern Title Hldg Co Llc | |
| Deed | $39,500 | -- | |
| Deed | $36,000 | -- | |
| Deed | $30,000 | -- | |
| Deed | $22,100 | -- | |
| Deed | $100 | -- |
Mortgage History
| Date | Status | Loan Amount | Loan Type |
|---|---|---|---|
| Open | $188,000 | New Conventional | |
| Closed | $188,000 | New Conventional | |
| Previous Owner | $10,000 | New Conventional | |
| Previous Owner | $196,377 | FHA | |
| Previous Owner | $141,737 | FHA | |
| Closed | $10,000 | No Value Available |
Source: Stellar MLS
MLS Number: V4945782
APN: 7008-03-01-0050
- 718 W Hogle Ave
- 748 W Florence Ave
- 600 W Hogle Ave
- 641 N Orange Ave
- 0 W Plymouth Ave
- 541 N Orange Ave
- 600 N Boundary Ave Unit 114-C
- 600 N Boundary Ave Unit 114B
- 1096 Cades Cove Way
- 1669 N Stone St
- 0 N Stone St
- 1675 N Stone St
- 733 Maple Oak Dr
- 741 Maple Oak Dr
- Malory Plan at Delaney Reserve
- Abbey Plan at Delaney Reserve
- 1141 Red Buckeye Ct
- 694 Florida Elm Ct
- 698 Florida Elm Ct
- 702 Florida Elm Ct
- 1088 Cades CV Way
- 1084 Cades Cove Way
- 430 W Hogle Ave
- 1065 Cades CV Way
- 2003 Buckhanon Trail
- 735 N Clara Ave
- 975 N Spring Garden Ave
- 233 W Pennsylvania Ave
- 429 W Wisconsin Ave
- 429 W Wisconsin Ave Unit 1/2
- 820 N Florida Ave
- 221 N Adelle Ave
- 840 N Florida Ave
- 920 Hunters Creek Dr
- 970 N Spring Garden Ave Unit 214
- 306 W Wisconsin Ave Unit 303
- 304 Page Ct
- 307 Page Ct
- 101 S Montgomery Ave
- 805 N Clake Ave
