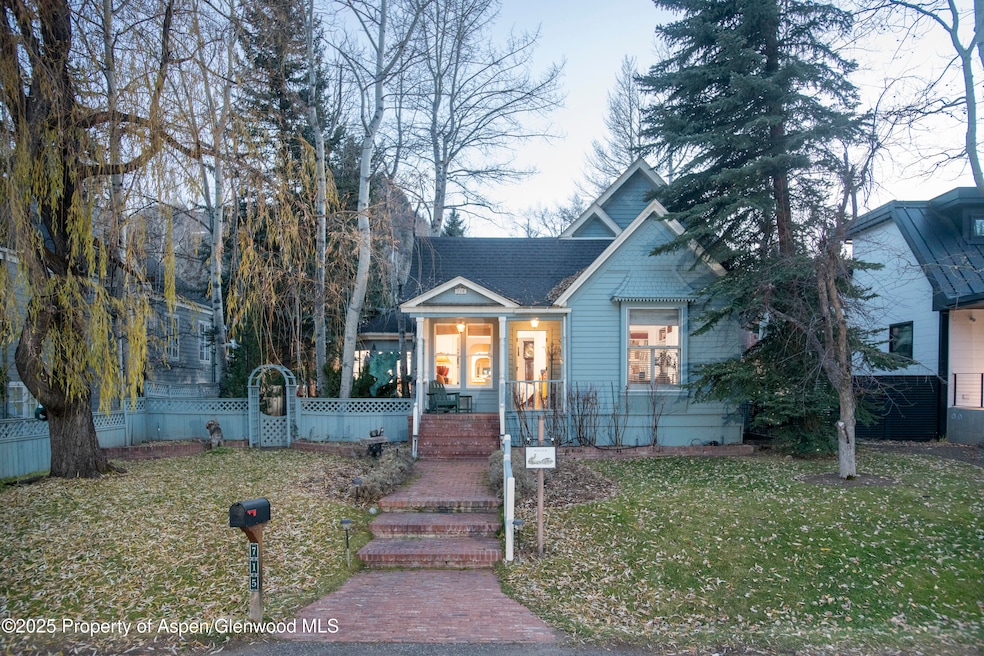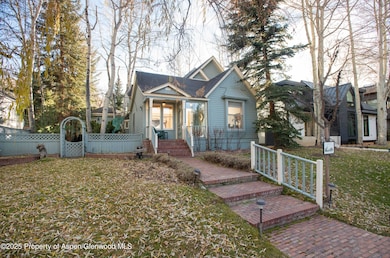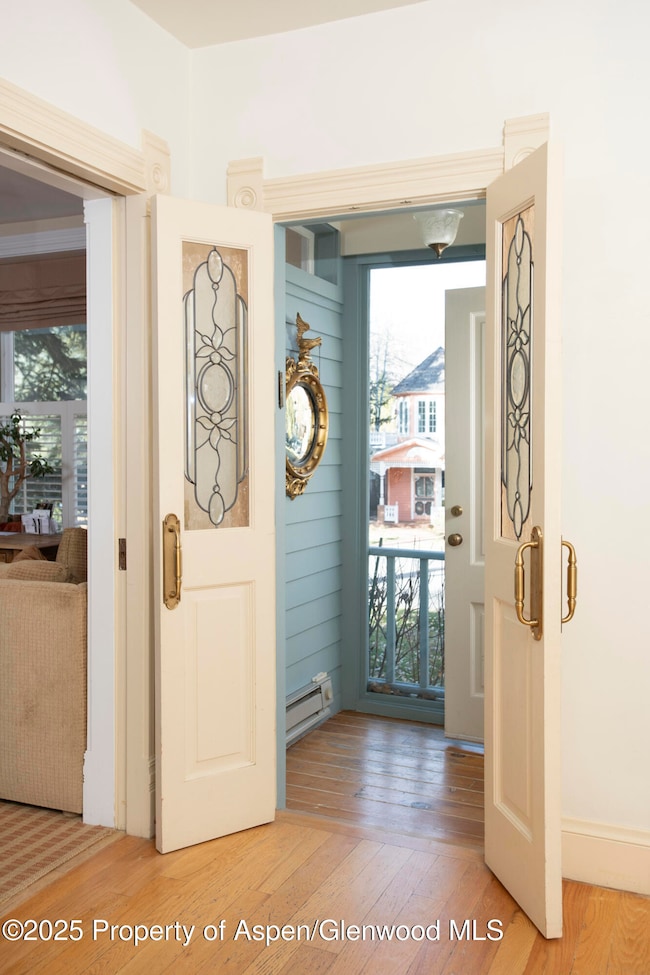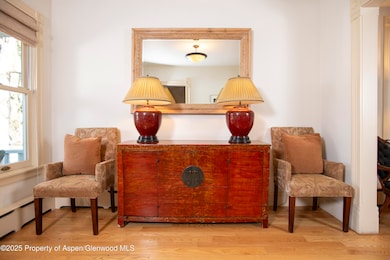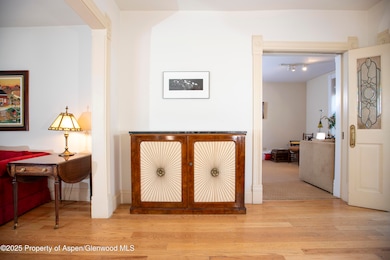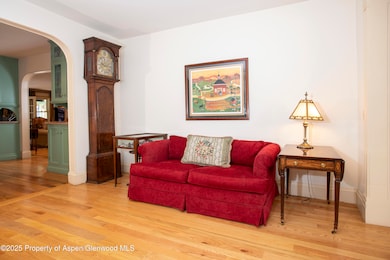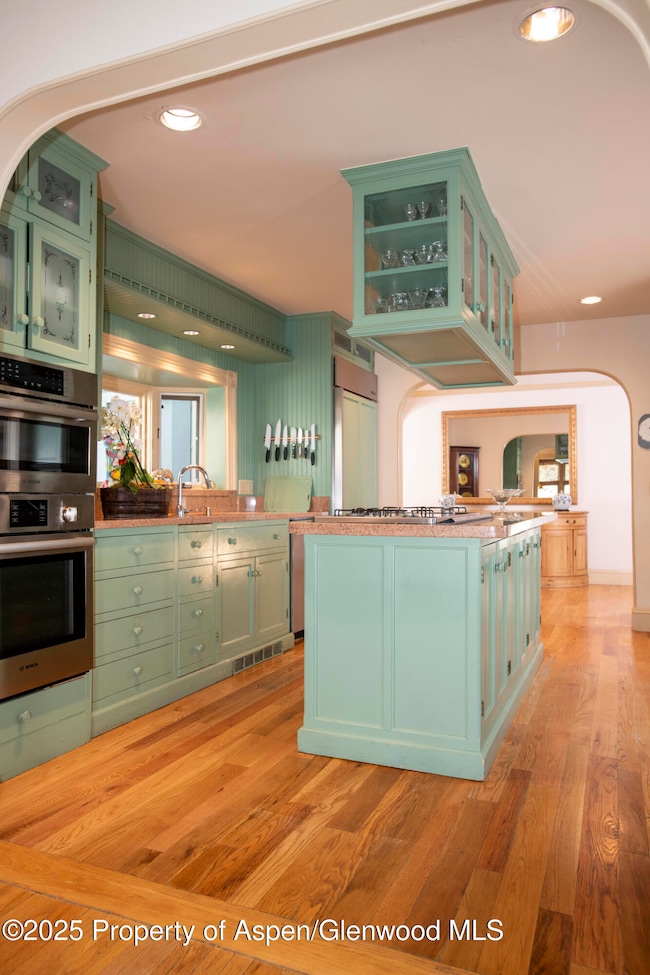Estimated payment $59,671/month
Highlights
- Spa
- Green Building
- Steam Shower
- Aspen Middle School Rated A-
- Victorian Architecture
- Patio
About This Home
Welcome to 715 West Smuggler, a classic Victorian gem in the coveted West End. Full of warmth and character, there are three comfortable levels of living space offering 3 bedrooms and 4 full bathrooms. Inside you'll find a thoughtful blend of original charm and modern updates. At 3,275 square feet the home is partially historic and sits on a generous 6,000 square foot lot. The top floor primary suite boasts natural light, pitched ceilings, and a generous walk-in closet for ample storage. There is a deck and cupola off the master with a private outdoor hot tub. With remaining buildable square footage, there are numerous possibilities for reinventing, remodeling or expanding the current home. Utilize the current FAR or sever and sell any TDR's. The two car detached garage has an exterior matching the charming detail of the main house. Set on a peaceful street lined with mature trees, this home is just minutes from downtown Aspen and the fabled Aspen Institute campus. With its welcoming feel, rich history, and prime location, this West End gem is the perfect place to make lasting memories.
Listing Agent
Douglas Elliman Real Estate-Hyman Ave Brokerage Phone: (970) 925-8810 License #FA100042904 Listed on: 11/18/2025

Co-Listing Agent
Douglas Elliman Real Estate-Hyman Ave Brokerage Phone: (970) 925-8810 License #FA1099135
Home Details
Home Type
- Single Family
Est. Annual Taxes
- $23,492
Year Built
- Built in 1893
Lot Details
- 6,000 Sq Ft Lot
- Fenced
- Landscaped with Trees
Parking
- 2 Car Garage
Home Design
- Victorian Architecture
- Frame Construction
- Wood Siding
Interior Spaces
- 3,275 Sq Ft Home
- Partially Furnished
- Gas Fireplace
- Window Treatments
- Finished Basement
Kitchen
- Range
- Microwave
- Dishwasher
Bedrooms and Bathrooms
- 3 Bedrooms
- 4 Full Bathrooms
- Steam Shower
Laundry
- Laundry Room
- Dryer
Eco-Friendly Details
- Green Building
Outdoor Features
- Spa
- Patio
Utilities
- No Cooling
- Baseboard Heating
- Hot Water Heating System
Community Details
- Property has a Home Owners Association
- Association fees include sewer
- Townsite Of Aspen Subdivision
Listing and Financial Details
- Assessor Parcel Number 273512408007
Map
Home Values in the Area
Average Home Value in this Area
Tax History
| Year | Tax Paid | Tax Assessment Tax Assessment Total Assessment is a certain percentage of the fair market value that is determined by local assessors to be the total taxable value of land and additions on the property. | Land | Improvement |
|---|---|---|---|---|
| 2024 | $23,492 | $714,600 | $413,270 | $301,330 |
| 2023 | $23,492 | $724,230 | $418,840 | $305,390 |
| 2022 | $15,974 | $435,720 | $264,100 | $171,620 |
| 2021 | $15,905 | $448,250 | $271,700 | $176,550 |
| 2020 | $14,215 | $397,880 | $250,250 | $147,630 |
| 2019 | $14,215 | $397,880 | $250,250 | $147,630 |
| 2018 | $13,802 | $400,660 | $252,000 | $148,660 |
| 2017 | $12,179 | $382,900 | $244,800 | $138,100 |
| 2016 | $12,844 | $395,540 | $262,680 | $132,860 |
| 2015 | $12,679 | $395,540 | $262,680 | $132,860 |
| 2014 | $10,700 | $319,000 | $254,720 | $64,280 |
Property History
| Date | Event | Price | List to Sale | Price per Sq Ft |
|---|---|---|---|---|
| 11/18/2025 11/18/25 | For Sale | $10,950,000 | -- | $3,344 / Sq Ft |
Purchase History
| Date | Type | Sale Price | Title Company |
|---|---|---|---|
| Deed | $375,600 | -- |
Source: Aspen Glenwood MLS
MLS Number: 190834
APN: R008569
- 725 W Smuggler St
- 734 W Smuggler St Unit A
- 502 N 6th St
- 622 W Smuggler St
- 721 W North St
- 612 W Francis St
- 716 & 718 W Hallam St
- 504 N 8th St
- 947 TBD W Smuggler St
- TBD N 8th St
- 814 W Bleeker St Unit E5
- 910 W Hallam St Unit 11
- 955 W Smuggler St
- 959 W Smuggler St
- 411 Pearl Ct
- 100 N 8th St Unit 18
- 503 W Main St Unit B202
- 229 W Hallam St
- 333 W Hopkins Ave
- 220 W Main St Unit 210/ P1/ B6
- 716 W Francis St
- 736 W Smuggler St Unit B
- 624 W Francis St Unit B
- 521 N 7th St Unit B
- 630 W Hallam St Unit 1
- 307 N 6th St
- 610 W Hallam St
- 602 W Hallam St
- 533 W Francis St
- 901 W Francis St Unit 901
- 517 W North St
- 814 W Bleeker St Unit C4
- 814 W Bleeker St Unit B2
- 814 W Bleeker St Unit D1
- 910 W Hallam St Unit 910 hallam
- 500 W Francis St Unit 1
- 500 W Francis St Unit Carriage House
- 500 W Francis St Unit Main House
- 503 N 4th St
- 506 W Hallam St
