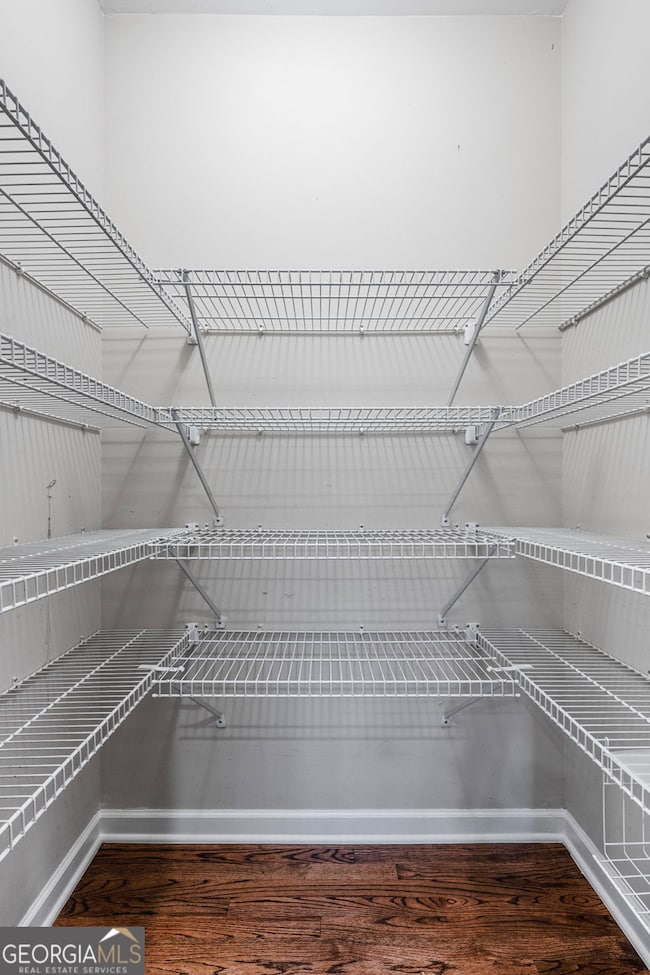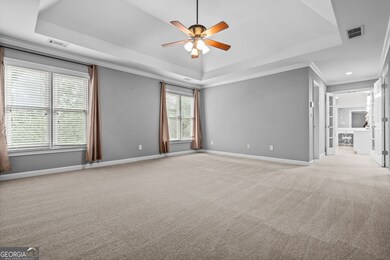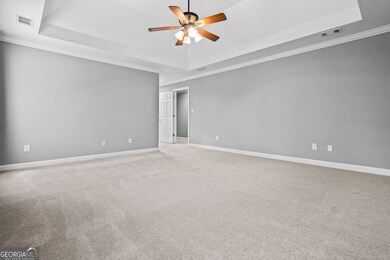715 Winterwind Way Roswell, GA 30075
Estimated payment $4,946/month
Highlights
- Home Theater
- Clubhouse
- Vaulted Ceiling
- Mountain Park Elementary School Rated A
- Deck
- Partially Wooded Lot
About This Home
Freshly painted, updated, featuring newly refinished hardwood floors and move in ready! This beauty is nestled in the coveted Wildwood Springs community-renowned for its resort-style amenities and proximity to the best of Roswell living! There are a variety of spaces with thoughtful details designed for relaxation or entertaining. The main floor enjoys open concept living in front of the fireplace, but also includes a separate flex room and formal dining room upon entering the home. You'll have room for everything in this updated kitchen - loads of storage, including pantry, generous counter space, a separate space for a coffee/smoothie bar, and stainless appliances. The expansive primary suite located on the upper floor has a spa-like bath with double vanities and a large walk in closet. You'll also find two large, additional bedrooms with a shared double vanity bath and an additional ensuite bedroom as well. Downstairs, you are greeted by a bright, fully finished basement featuring a dry bar, workshop, a large bedroom and full bath - providing a versatile living space ideal for a game room/bar, media room, home office, gym, and offers flexibility for guests or multi-generational living with a separate exterior entry. Outdoors, enjoy your private backyard retreat complete with lush turf, providing year-round green space with minimal upkeep-perfect for play, pets, and gatherings. Living in Wildwood Springs means access to incredible community amenities, including a saltwater pool, tennis and pickleball courts, playground, clubhouse, scenic walking trails, and walking distance to Mountain Park Elementary. Plus, you're just moments from Canton Street's vibrant dining scene, boutique shopping, parks, and the Chattahoochee River National Recreation Area, ensuring endless options for recreation and entertainment. Don't miss this opportunity to own a beautifully updated home in one of Roswell's most sought-after neighborhoods. Schedule your private tour today and experience the lifestyle you deserve!
Home Details
Home Type
- Single Family
Est. Annual Taxes
- $4,823
Year Built
- Built in 1987
Lot Details
- 0.44 Acre Lot
- Cul-De-Sac
- Fenced
- Partially Wooded Lot
HOA Fees
- $74 Monthly HOA Fees
Home Design
- Traditional Architecture
- Brick Exterior Construction
- Composition Roof
Interior Spaces
- 2-Story Property
- Bookcases
- Tray Ceiling
- Vaulted Ceiling
- Ceiling Fan
- Skylights
- Gas Log Fireplace
- Family Room with Fireplace
- Great Room
- Formal Dining Room
- Home Theater
- Den
- Bonus Room
- Pull Down Stairs to Attic
- Fire and Smoke Detector
- Laundry Room
Kitchen
- Breakfast Bar
- Double Oven
- Dishwasher
- Solid Surface Countertops
- Disposal
Flooring
- Wood
- Carpet
- Tile
Bedrooms and Bathrooms
- Walk-In Closet
Finished Basement
- Basement Fills Entire Space Under The House
- Interior and Exterior Basement Entry
- Finished Basement Bathroom
- Natural lighting in basement
Parking
- 2 Car Garage
- Garage Door Opener
Eco-Friendly Details
- Energy-Efficient Appliances
Outdoor Features
- Deck
- Patio
Location
- Property is near schools
- Property is near shops
Schools
- Mountain Park Elementary School
- Crabapple Middle School
- Roswell High School
Utilities
- Central Heating and Cooling System
- Underground Utilities
- Phone Available
- Cable TV Available
Community Details
Overview
- Association fees include insurance, reserve fund, swimming, tennis
- Wildwood Springs Subdivision
Amenities
- Clubhouse
- No Laundry Facilities
Recreation
- Tennis Courts
- Community Playground
- Community Pool
- Park
Map
Home Values in the Area
Average Home Value in this Area
Tax History
| Year | Tax Paid | Tax Assessment Tax Assessment Total Assessment is a certain percentage of the fair market value that is determined by local assessors to be the total taxable value of land and additions on the property. | Land | Improvement |
|---|---|---|---|---|
| 2025 | $993 | $250,000 | $75,000 | $175,000 |
| 2023 | $993 | $215,920 | $65,360 | $150,560 |
| 2022 | $4,563 | $197,120 | $35,720 | $161,400 |
| 2021 | $779 | $165,200 | $39,360 | $125,840 |
| 2020 | $4,937 | $160,800 | $49,600 | $111,200 |
| 2019 | $881 | $190,040 | $66,440 | $123,600 |
| 2018 | $4,453 | $169,960 | $49,280 | $120,680 |
| 2017 | $4,377 | $163,280 | $47,400 | $115,880 |
| 2016 | $4,354 | $163,280 | $47,400 | $115,880 |
| 2015 | $5,261 | $163,280 | $47,400 | $115,880 |
| 2014 | $3,761 | $135,440 | $43,240 | $92,200 |
Property History
| Date | Event | Price | List to Sale | Price per Sq Ft |
|---|---|---|---|---|
| 10/17/2025 10/17/25 | Price Changed | $849,000 | -0.1% | $172 / Sq Ft |
| 08/15/2025 08/15/25 | For Sale | $849,900 | -- | $172 / Sq Ft |
Purchase History
| Date | Type | Sale Price | Title Company |
|---|---|---|---|
| Quit Claim Deed | $260,000 | -- | |
| Deed | $265,000 | -- | |
| Deed | $365,000 | -- |
Mortgage History
| Date | Status | Loan Amount | Loan Type |
|---|---|---|---|
| Previous Owner | $346,750 | New Conventional |
Source: Georgia MLS
MLS Number: 10580688
APN: 12-1356-0040-032-8
- 150 Flowing Spring Trail Unit 4
- 230 Moss Stone Way Unit 2
- 1820 Azalea Springs Trail
- 1065 Laurian Park Dr
- 11775 Highland Colony Dr Unit 1
- 475 Laurian View Ct
- 11790 Highland Colony Dr
- 2000 Trotters Ridge Way Unit 2B
- 235 Foxley Way
- 105 Beech Tree Ln
- 1945 Ledieu Rd
- 11675 Highland Colony Dr Unit 1
- 4973 Gunners Pass NE
- 1460 Lakemist Ct
- 4383 Capstone Ct NE
- 110 Cherry St
- 112 Cherry 0 Cherry St
- 12180 Lonsdale Ln
- 4472 Old Mabry Place NE
- 793 Cardinal Cove
- 375 Crider Ct Unit A
- 243 Witter Way
- 4225 Burns Heritage Trail NE Unit Basement Apt
- 307 Paxton Ct
- 585 W Crossville Rd
- 3747 Running Fox Dr
- 500 Elgaen Ct
- 265 Shady Marsh Trail Unit B
- 1601 Willow Way
- 10565 Shallowford Rd
- 425 Monivea Ln
- 2012 Towneship Trail
- 3345 Holliglen Dr
- 3765 Cochran Lake Dr
- 315 Dexter Dr
- 319 Dexter Dr
- 165 Kiveton Park Dr
- 4412 Orchard Trace







