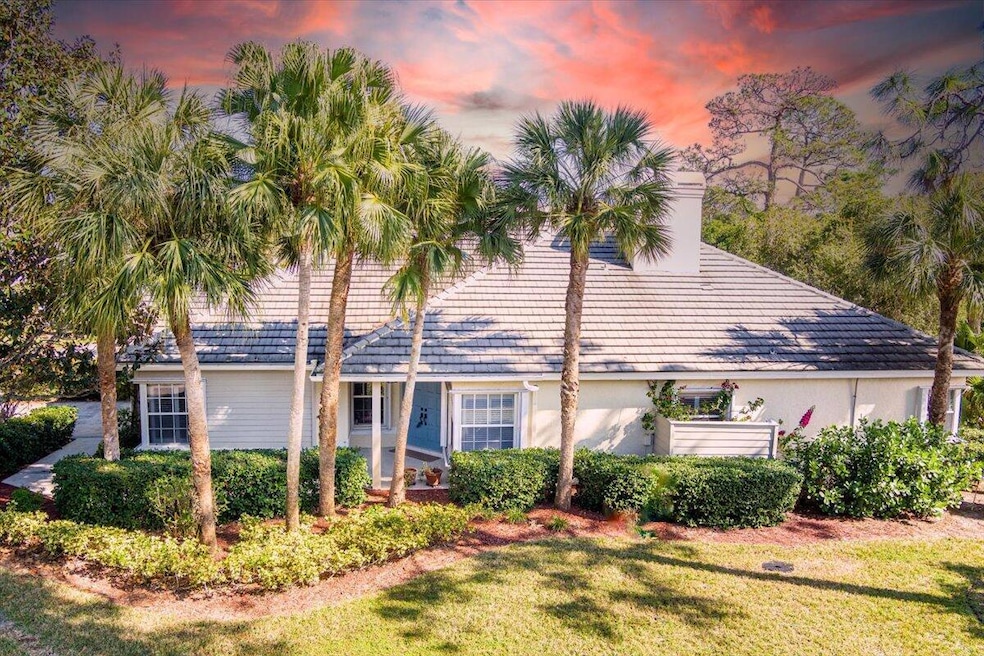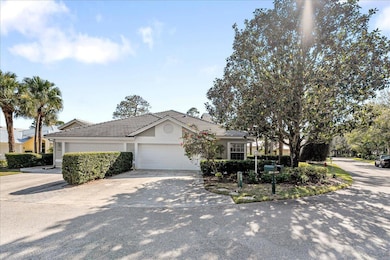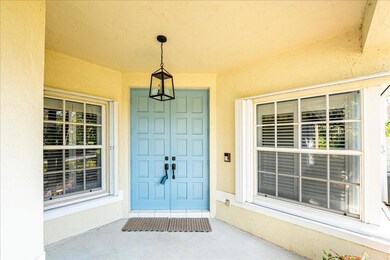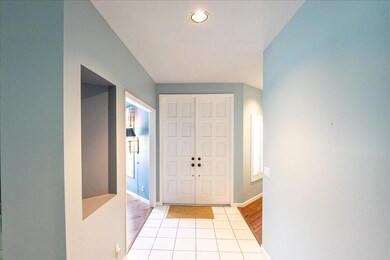
7150 Hawks View Trail Port Saint Lucie, FL 34986
The Reserve NeighborhoodHighlights
- Gated with Attendant
- Vaulted Ceiling
- Community Pool
- Clubhouse
- Garden View
- Tennis Courts
About This Home
As of June 2025Call today to book your showing. All ages community. Welcome to PGA Village in Port Saint Lucie, FL! This 2-bedroom, 2-bathroom villa with a versatile den/office offers 1,665 sq. ft. of stylish living. With a NEW IN GROUND GENERAC GENERATOR the highlights include vaulted ceilings, a cozy fireplace, skylights, and plantation shutters. The spacious kitchen features modern appliances, a wet bar, and ample storage. Relax on the covered patio with lush garden views. Enjoy resort-style amenities like tennis, pickleball, basketball, a fitness center, a clubhouse, and a community pool. Located in a secure gated community, this home offers luxury, comfort, and convenience.
Home Details
Home Type
- Single Family
Est. Annual Taxes
- $2,937
Year Built
- Built in 1991
Lot Details
- 6,168 Sq Ft Lot
- Property is zoned Planne
HOA Fees
- $404 Monthly HOA Fees
Parking
- 2 Car Attached Garage
- Garage Door Opener
Home Design
- Villa
- Flat Roof Shape
- Tile Roof
- Concrete Roof
Interior Spaces
- 1,665 Sq Ft Home
- 1-Story Property
- Wet Bar
- Central Vacuum
- Furnished or left unfurnished upon request
- Vaulted Ceiling
- Skylights
- Fireplace
- Plantation Shutters
- Combination Dining and Living Room
- Den
- Garden Views
Kitchen
- Electric Range
- Microwave
- Dishwasher
- Disposal
Flooring
- Laminate
- Tile
Bedrooms and Bathrooms
- 2 Bedrooms
- Split Bedroom Floorplan
- Walk-In Closet
- 2 Full Bathrooms
- Dual Sinks
- Separate Shower in Primary Bathroom
Laundry
- Laundry Room
- Washer and Dryer
Home Security
- Fire and Smoke Detector
- Fire Sprinkler System
Outdoor Features
- Patio
Schools
- West Gate K-8 Elementary School
- Southern Oaks Middle School
- Fort Pierce Central High School
Utilities
- Central Heating and Cooling System
- Electric Water Heater
- Cable TV Available
Listing and Financial Details
- Assessor Parcel Number 332261500080002
Community Details
Overview
- Association fees include common areas, cable TV, ground maintenance, reserve fund, security, internet
- Replat Of Hawk's View At Subdivision
Amenities
- Clubhouse
- Game Room
- Billiard Room
- Community Library
- Community Wi-Fi
Recreation
- Tennis Courts
- Community Basketball Court
- Pickleball Courts
- Community Pool
- Park
Security
- Gated with Attendant
Ownership History
Purchase Details
Home Financials for this Owner
Home Financials are based on the most recent Mortgage that was taken out on this home.Purchase Details
Purchase Details
Home Financials for this Owner
Home Financials are based on the most recent Mortgage that was taken out on this home.Purchase Details
Home Financials for this Owner
Home Financials are based on the most recent Mortgage that was taken out on this home.Purchase Details
Home Financials for this Owner
Home Financials are based on the most recent Mortgage that was taken out on this home.Purchase Details
Home Financials for this Owner
Home Financials are based on the most recent Mortgage that was taken out on this home.Similar Homes in Port Saint Lucie, FL
Home Values in the Area
Average Home Value in this Area
Purchase History
| Date | Type | Sale Price | Title Company |
|---|---|---|---|
| Warranty Deed | $295,000 | None Listed On Document | |
| Warranty Deed | $100 | None Listed On Document | |
| Warranty Deed | -- | -- | |
| Warranty Deed | $174,900 | -- | |
| Quit Claim Deed | -- | -- | |
| Warranty Deed | $128,000 | -- | |
| Warranty Deed | $138,000 | -- |
Mortgage History
| Date | Status | Loan Amount | Loan Type |
|---|---|---|---|
| Open | $280,250 | New Conventional | |
| Previous Owner | $125,000 | Commercial | |
| Previous Owner | $165,000 | No Value Available | |
| Previous Owner | $100,000 | No Value Available | |
| Previous Owner | $102,400 | Purchase Money Mortgage |
Property History
| Date | Event | Price | Change | Sq Ft Price |
|---|---|---|---|---|
| 06/20/2025 06/20/25 | Sold | $295,000 | -1.6% | $177 / Sq Ft |
| 05/07/2025 05/07/25 | Price Changed | $299,900 | -6.3% | $180 / Sq Ft |
| 03/06/2025 03/06/25 | Price Changed | $320,000 | -8.6% | $192 / Sq Ft |
| 03/05/2025 03/05/25 | Price Changed | $350,000 | +7.7% | $210 / Sq Ft |
| 03/05/2025 03/05/25 | Price Changed | $325,000 | -7.1% | $195 / Sq Ft |
| 01/31/2025 01/31/25 | Price Changed | $350,000 | -7.9% | $210 / Sq Ft |
| 01/14/2025 01/14/25 | For Sale | $379,900 | -- | $228 / Sq Ft |
Tax History Compared to Growth
Tax History
| Year | Tax Paid | Tax Assessment Tax Assessment Total Assessment is a certain percentage of the fair market value that is determined by local assessors to be the total taxable value of land and additions on the property. | Land | Improvement |
|---|---|---|---|---|
| 2024 | $2,965 | $180,269 | -- | -- |
| 2023 | $2,965 | $175,019 | $0 | $0 |
| 2022 | $2,782 | $169,922 | $0 | $0 |
| 2021 | $2,778 | $164,973 | $0 | $0 |
| 2020 | $2,763 | $162,696 | $0 | $0 |
| 2019 | $2,720 | $159,039 | $0 | $0 |
| 2018 | $2,533 | $156,074 | $0 | $0 |
| 2017 | $2,501 | $182,400 | $48,000 | $134,400 |
| 2016 | $2,426 | $164,500 | $48,000 | $116,500 |
| 2015 | $2,462 | $152,500 | $40,400 | $112,100 |
| 2014 | $2,402 | $147,500 | $0 | $0 |
Agents Affiliated with this Home
-
Robert Abrams
R
Seller's Agent in 2025
Robert Abrams
RE/MAX
(856) 625-8697
1 in this area
47 Total Sales
-
Elmer Foster

Buyer's Agent in 2025
Elmer Foster
BLVD Estates
(954) 873-1548
1 in this area
4 Total Sales
Map
Source: BeachesMLS
MLS Number: R11052097
APN: 33-22-615-0008-0002
- 7010 Willow Pine Way
- 7250 Reserve Creek Dr
- 7085 Torrey Pines Cir
- 7083 Torrey Pines Cir
- 7220 Marsh Terrace
- 7073 Torrey Pines Cir
- 9629 Fairwood Ct
- 9425 Avenel Ln
- 7307 Marsh Terrace
- 7327 Sea Pines Ct
- 7326 Sea Pines Ct
- 9320 Scarborough Ct
- 7315 Sea Pines Ct
- Azalea Plan at Glynlea Country Club - The Twin Homes Collection
- Tulip Plan at Glynlea Country Club - The Pinehurst Collection
- Hailey Plan at Glynlea Country Club - The Augusta Collection
- Hartford Plan at Glynlea Country Club - The Pinehurst Collection
- Alexia Plan at Glynlea Country Club - The Augusta Collection
- Periwinkle Plan at Glynlea Country Club - The Pinehurst Collection
- Victoria Plan at Glynlea Country Club - The Augusta Collection






