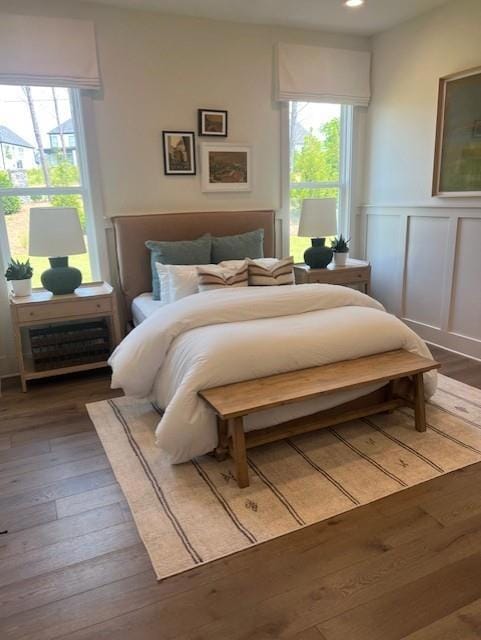7150 Pond View Dr Cumming, GA 30028
Estimated payment $6,259/month
Highlights
- New Construction
- Separate his and hers bathrooms
- Clubhouse
- No Units Above
- Creek or Stream View
- Deck
About This Home
Welcome to Southbrooke --An Upscale Super Luxury Community By Toll Brothers in CUMMING with World Class Amenities Modern Clubhouse, SPA like a Swimming Pool, A Fire pit as well as two outdoor Fireplaces, Patios, Pergolas, Walking Trail throughout the community, Lighted Pickleball Courts. Zoned to Cummings Highly Rated North Forsyth County Schools. Minutes to GA 400 and the Premier Outlet Mall, Collections At Forsyth, and conveniently located near parks and outdoor recreation, with easy access to Metro Atlanta's top-notch shopping, dining, and entertainment. THE MONTELUCE (SAME AS OUR MODEL HOME) One of the most admired floor plans of Toll Brothers. This Brand Modern Designer house boasts 5 bedrooms and 5 full baths and a half bath with over 3600 square feet of living space, located on a 25,000 square foot private wooded lot. One of the large Private Wooded Home Sites in the community. The Monteluce has a welcoming front porch and welcoming foyer open immediately to a spacious office and revealing the two-story great room with a stunning sliding doors that open up to a gorgeous covered patio. Main level also boasts a Modern Designer Contemporary Style kitchen with Kitchen Aid Appliances and Level 4 Quartz Countertops open to a casual dining room with vaulted ceilings opening to covered patio. You will absolutely fall in love with the sunroom at the back of the house with a fireplace and opening to a large covered patio. Hardwood flooring Across the First Floor with a beautiful Hardwood staircase. Upgraded Carpet Flooring in all secondary bedrooms upstairs and in Master Bedroom. Magnificent Designer Luxury Primary bedroom with oversized Primary Bath. Thoughtfully designed secondary bathrooms with tiles to the ceiling, porcelain tile flooring, frameless shower doors, Upgraded Faucets and more... All of this on a large wooded lot. . Amenities - Jr. Olympic Pool, Full Clubhouse, 3 Pickleball Courts, An Outdoor Fire Pit Areas and two fireplaces outdoors as well. Playground, Outdoor Shower, Cabanas at the Pool. Don't miss out on this one of a kind home. See private remarks. Stock photos. These are stock photos but home is ready now. Bring your buyers out for a tour. This one won't last long with all of the gorgeous custom options.
Home Details
Home Type
- Single Family
Year Built
- Built in 2025 | New Construction
Lot Details
- 0.49 Acre Lot
- Lot Dimensions are 80x208x80x208
- Property fronts a private road
- Landscaped
- Level Lot
- Private Yard
- Back Yard
HOA Fees
- $83 Monthly HOA Fees
Parking
- 2 Car Garage
- Parking Accessed On Kitchen Level
- Front Facing Garage
- Driveway Level
Home Design
- Traditional Architecture
- Composition Roof
- Cement Siding
- Brick Front
- Concrete Perimeter Foundation
Interior Spaces
- 3,618 Sq Ft Home
- 2-Story Property
- Tray Ceiling
- Vaulted Ceiling
- Ceiling Fan
- Factory Built Fireplace
- Fireplace Features Blower Fan
- Gas Log Fireplace
- Double Pane Windows
- Insulated Windows
- Aluminum Window Frames
- Two Story Entrance Foyer
- Second Story Great Room
- Home Office
- Loft
- Creek or Stream Views
- Fire and Smoke Detector
Kitchen
- Open to Family Room
- Eat-In Kitchen
- Gas Oven
- Self-Cleaning Oven
- Gas Cooktop
- Range Hood
- Microwave
- Dishwasher
- Kitchen Island
- Solid Surface Countertops
- Wood Stained Kitchen Cabinets
- Disposal
Flooring
- Wood
- Carpet
- Ceramic Tile
Bedrooms and Bathrooms
- Oversized primary bedroom
- Split Bedroom Floorplan
- Walk-In Closet
- Separate his and hers bathrooms
- Dual Vanity Sinks in Primary Bathroom
- Separate Shower in Primary Bathroom
Laundry
- Laundry Room
- Laundry on upper level
Schools
- Matt Elementary School
- Liberty - Forsyth Middle School
- North Forsyth High School
Utilities
- Forced Air Zoned Heating and Cooling System
- Underground Utilities
- 220 Volts in Garage
- Tankless Water Heater
- High Speed Internet
- Phone Available
- Cable TV Available
Additional Features
- Deck
- Property is near shops
Listing and Financial Details
- Home warranty included in the sale of the property
- Tax Lot 132
Community Details
Overview
- $1,500 Initiation Fee
- Fieldstone Association
- Southbrooke Subdivision
Amenities
- Clubhouse
Recreation
- Community Playground
- Community Pool
- Trails
Map
Home Values in the Area
Average Home Value in this Area
Property History
| Date | Event | Price | List to Sale | Price per Sq Ft |
|---|---|---|---|---|
| 10/27/2025 10/27/25 | For Sale | $989,000 | -- | $273 / Sq Ft |
Source: First Multiple Listing Service (FMLS)
MLS Number: 7672346
- 7170 Pond View Dr
- Wieuca Plan at Southbrooke
- Antioch Plan at Southbrooke
- Payton Plan at Southbrooke
- Monteluce Plan at Southbrooke
- Roswell Plan at Southbrooke
- Hendricks Plan at Southbrooke
- Acworth Plan at Southbrooke
- 6420 Durnwald Way
- 6945 Pond View Dr
- 6660 Wallace Farms Dr
- 6825 Wallace Creek Ct
- 6745 Dahlgren Ct
- 6930 Pond View Dr
- 6810 Wallace Creek Ct
- 6450 Pond View Dr
- 6470 Pond View Dr
- 6155 Namon Wallace Rd
- 6525 Wallace Pond Way
- 6520 Pond View Dr
- 5940 Lyon St
- 5920 Osgood Place
- 7035 Bristol Trail
- 6365 Lantana Village Way
- 7055 Wessex Way
- 6515 Brittney Ln
- 5315 Mirror Lake Dr
- 6435 Raleigh St
- 5180 Mirror Lake Dr
- 4255 Sunflower Cir
- 4690 Bramblett Grove Place
- 5250 Whisper Point Blvd
- 4650 Bramblett Grove Place
- 4610 Bramblett Grove Place
- 6615 Bridge Stream Rd
- 6215 Vista Crossing Way Unit LSE
- 5240 Loring St
- 4635 Belcrest Way
- 5715 Bucknell Trace
- 5655 Livingston Ct







