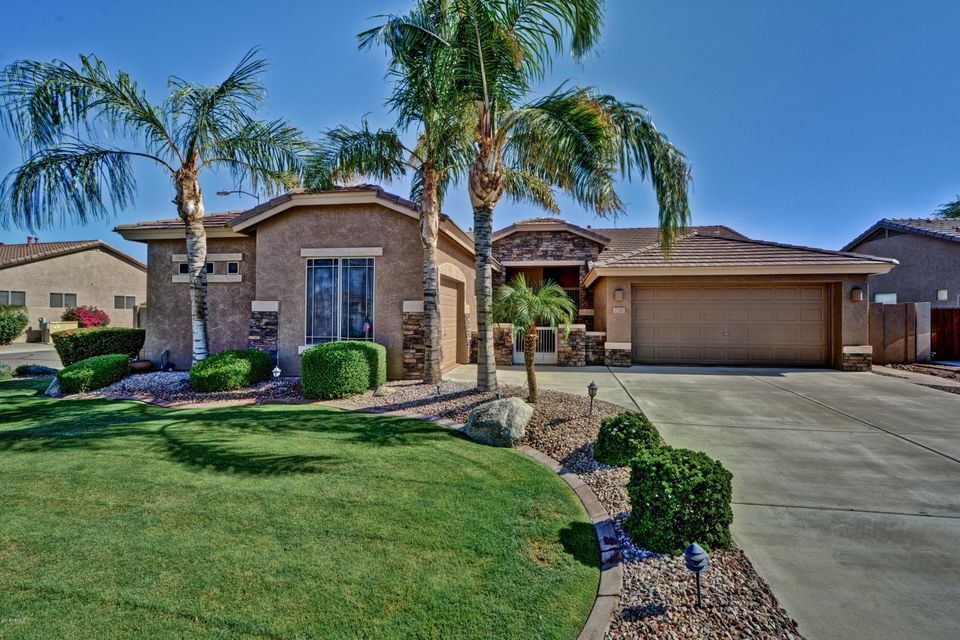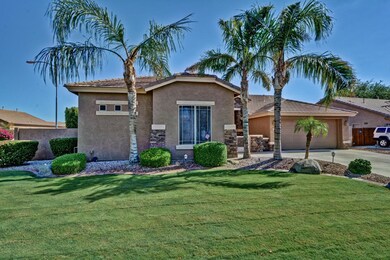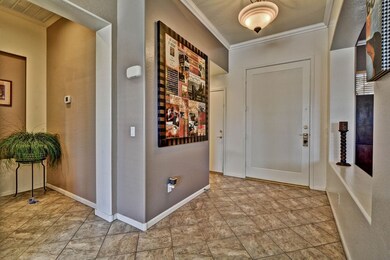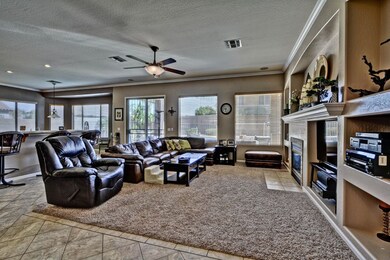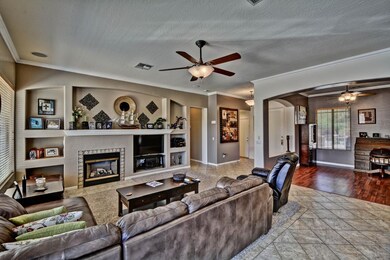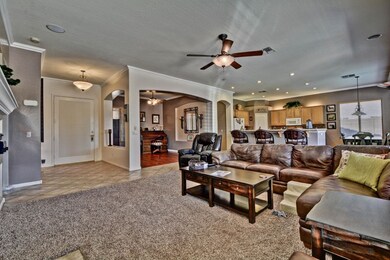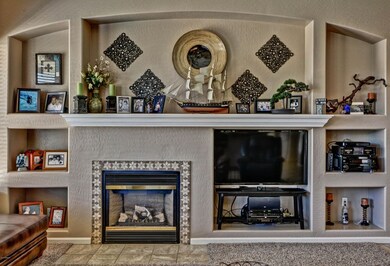
7150 W Avenida Del Rey Peoria, AZ 85383
Willow NeighborhoodHighlights
- Private Pool
- Wood Flooring
- Corner Lot
- Terramar Elementary School Rated A-
- Santa Barbara Architecture
- Covered patio or porch
About This Home
As of March 2017CURB APPEAL GALORE! You'll fall in LOVE with this home as you drive up and see this beautiful landscaped front yard on a corner lot. IMAGINE yourself sitting on the paved courtyard enjoying your morning cup of coffee or tea. As you enter this home you'll notice there is tile throughout with an upgraded color scheme. The kitchen is large and made for entertaining your friends and family. Enjoy the chilly nights indoors with your own STONE gas fireplace or enjoy the fire pit outside while you're stargazing. Covered patio with flagstone, built in barbecue. Newer 18 SEER AC unit. Newly installed outdoor lighting system. This home has it all SO BRING ME YOUR FUSSIEST BUYERS AS THEY WON''T BE DISAPPOINTED.
Home Details
Home Type
- Single Family
Est. Annual Taxes
- $2,062
Year Built
- Built in 2000
Lot Details
- 9,121 Sq Ft Lot
- Desert faces the front of the property
- Block Wall Fence
- Artificial Turf
- Corner Lot
- Misting System
- Front and Back Yard Sprinklers
- Sprinklers on Timer
HOA Fees
- $26 Monthly HOA Fees
Parking
- 3 Car Garage
- 2 Open Parking Spaces
- Garage Door Opener
Home Design
- Santa Barbara Architecture
- Wood Frame Construction
- Tile Roof
- Stucco
Interior Spaces
- 2,128 Sq Ft Home
- 1-Story Property
- Ceiling height of 9 feet or more
- Ceiling Fan
- Gas Fireplace
- Double Pane Windows
- Tinted Windows
- Roller Shields
- Solar Screens
Kitchen
- Eat-In Kitchen
- Breakfast Bar
- Built-In Microwave
- Kitchen Island
Flooring
- Wood
- Carpet
- Tile
Bedrooms and Bathrooms
- 3 Bedrooms
- Primary Bathroom is a Full Bathroom
- 2 Bathrooms
- Dual Vanity Sinks in Primary Bathroom
Accessible Home Design
- No Interior Steps
Pool
- Private Pool
- Fence Around Pool
Outdoor Features
- Covered patio or porch
- Fire Pit
- Built-In Barbecue
- Playground
Schools
- Terramar Elementary
- Mountain Ridge High School
Utilities
- Refrigerated Cooling System
- Heating System Uses Natural Gas
- Water Filtration System
- Water Softener
- High Speed Internet
- Cable TV Available
Listing and Financial Details
- Tax Lot 127
- Assessor Parcel Number 201-09-639
Community Details
Overview
- Association fees include ground maintenance
- Terramar Association, Phone Number (480) 355-1190
- Built by Shea Homes
- Terramar Parcel 8 Subdivision, Pebblebeach Floorplan
Recreation
- Community Playground
Ownership History
Purchase Details
Purchase Details
Home Financials for this Owner
Home Financials are based on the most recent Mortgage that was taken out on this home.Similar Homes in Peoria, AZ
Home Values in the Area
Average Home Value in this Area
Purchase History
| Date | Type | Sale Price | Title Company |
|---|---|---|---|
| Interfamily Deed Transfer | -- | None Available | |
| Warranty Deed | $360,000 | Wfg National Title Ins Co |
Mortgage History
| Date | Status | Loan Amount | Loan Type |
|---|---|---|---|
| Open | $335,043 | VA | |
| Closed | $338,586 | VA | |
| Closed | $350,000 | VA | |
| Previous Owner | $190,200 | New Conventional | |
| Previous Owner | $379,000 | Unknown | |
| Previous Owner | $50,000 | Credit Line Revolving | |
| Previous Owner | $41,235 | Credit Line Revolving |
Property History
| Date | Event | Price | Change | Sq Ft Price |
|---|---|---|---|---|
| 05/20/2025 05/20/25 | Price Changed | $619,900 | -0.8% | $291 / Sq Ft |
| 04/14/2025 04/14/25 | Price Changed | $625,000 | -0.8% | $294 / Sq Ft |
| 03/24/2025 03/24/25 | Price Changed | $630,000 | -1.6% | $296 / Sq Ft |
| 03/12/2025 03/12/25 | For Sale | $640,000 | +82.9% | $301 / Sq Ft |
| 03/10/2017 03/10/17 | Sold | $350,000 | -2.8% | $164 / Sq Ft |
| 01/27/2017 01/27/17 | For Sale | $360,000 | -- | $169 / Sq Ft |
Tax History Compared to Growth
Tax History
| Year | Tax Paid | Tax Assessment Tax Assessment Total Assessment is a certain percentage of the fair market value that is determined by local assessors to be the total taxable value of land and additions on the property. | Land | Improvement |
|---|---|---|---|---|
| 2025 | $2,480 | $31,005 | -- | -- |
| 2024 | $2,438 | $29,529 | -- | -- |
| 2023 | $2,438 | $43,960 | $8,790 | $35,170 |
| 2022 | $2,346 | $33,430 | $6,680 | $26,750 |
| 2021 | $2,465 | $31,150 | $6,230 | $24,920 |
| 2020 | $2,423 | $28,760 | $5,750 | $23,010 |
| 2019 | $2,351 | $27,460 | $5,490 | $21,970 |
| 2018 | $2,269 | $26,500 | $5,300 | $21,200 |
| 2017 | $2,189 | $24,880 | $4,970 | $19,910 |
| 2016 | $2,062 | $24,370 | $4,870 | $19,500 |
Agents Affiliated with this Home
-
S
Seller's Agent in 2025
Soroosh Ghafaripanah
AZ Dream Homes
-
T
Seller Co-Listing Agent in 2025
Thomas Espinosa
AZ Dream Homes
-
J
Seller's Agent in 2017
James Riley
Revinre
-
D
Seller Co-Listing Agent in 2017
DeAnn Hasquet
HomeSmart
-
A
Buyer's Agent in 2017
Amy Lefebvre
HomeSmart
Map
Source: Arizona Regional Multiple Listing Service (ARMLS)
MLS Number: 5552799
APN: 201-09-639
- 25633 N 71st Dr
- 25454 N 73rd Ave
- 25714 N 70th Ln
- 7340 W Bronco Trail
- 7143 W El Cortez Place
- 6971 W El Cortez Place
- 6937 W Jackrabbit Ln
- 7224 W Remuda Dr
- 6931 W Antelope Dr
- 26066 N 72nd Ave
- 6961 W Honeysuckle Dr
- 26065 N 74th Dr
- 26072 N 74th Ave
- 7247 W Buckskin Trail
- 26080 N 73rd Ln
- 7242 W Crabapple Dr
- 25453 N 68th Ln
- 7398 W Paso Trail
- 6836 W Bronco Trail
- 6862 W Honeysuckle Dr
