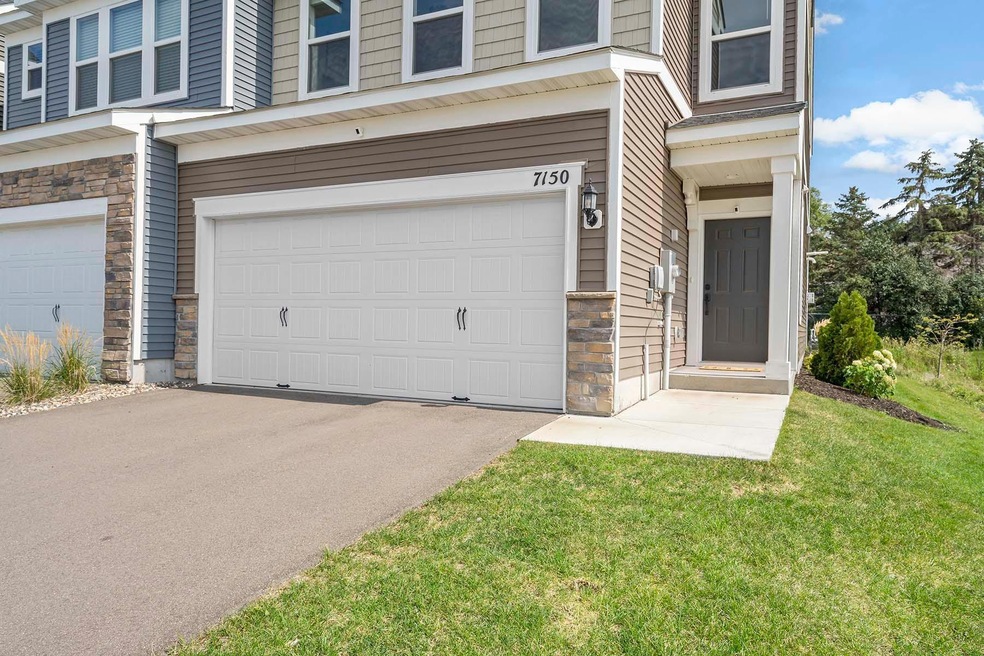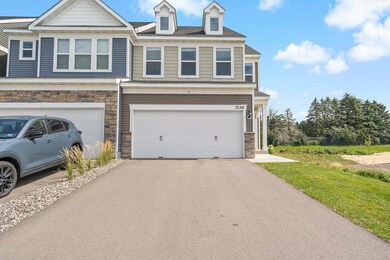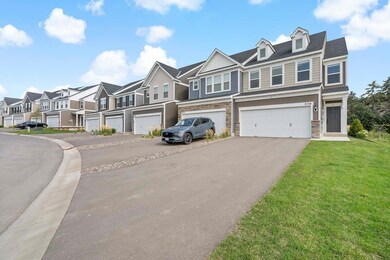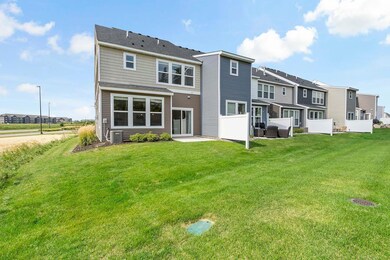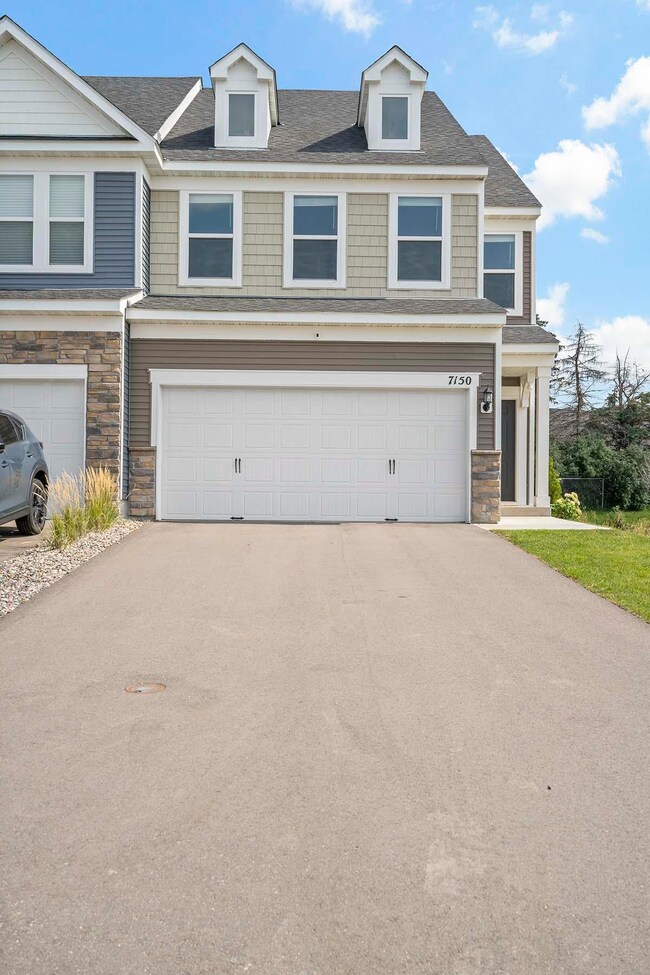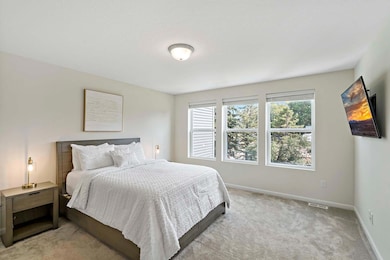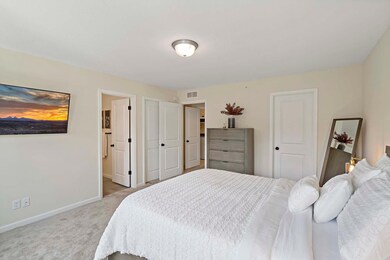
7150 Walnut Grove Ln N Maple Grove, MN 55311
Highlights
- 1 Fireplace
- Forced Air Heating and Cooling System
- Family Room
- Rush Creek Elementary School Rated A-
About This Home
As of July 2023Stunning!! This like new 3 bedroom, 3 bath, 2 car garage end unit Maple Grove, Pulte built, townhome offers so much. Enjoy a beautiful open kitchen with white cabinets, white quartz countertops & large island, stainless appliances. If you love to entertain - this kitchen is amazing!! Off the kitchen through the sliding glass doors find the convenient patio. All bedrooms on 2nd floor with upper level laundry. Primary bedroom suite has plenty of closet space and stunning private bath. This property is one of a few units that has a scenic view in the back yard and has additional green space as it is an end unit. An entertainer's delight, fabulous location, and practically new! Plus, close to shopping, Rush Creek Golf Club, Gleason Fields, and walking distance to Hy-Vee. This super clean town home is move-in ready. Come and see!!
Last Agent to Sell the Property
Coldwell Banker Realty Brokerage Phone: 952-491-3685 Listed on: 04/19/2023

Townhouse Details
Home Type
- Townhome
Est. Annual Taxes
- $5,450
Year Built
- Built in 2020
HOA Fees
- $214 Monthly HOA Fees
Parking
- 2 Car Garage
Home Design
- Slab Foundation
Interior Spaces
- 1,899 Sq Ft Home
- 2-Story Property
- 1 Fireplace
- Family Room
Kitchen
- Range
- Microwave
- Dishwasher
Bedrooms and Bathrooms
- 3 Bedrooms
Laundry
- Dryer
- Washer
Additional Features
- 2,178 Sq Ft Lot
- Forced Air Heating and Cooling System
Community Details
- Association fees include lawn care, ground maintenance, trash, snow removal
- First Service Association, Phone Number (952) 277-2700
- Windrose Subdivision
Listing and Financial Details
- Assessor Parcel Number 3011922310079
Ownership History
Purchase Details
Home Financials for this Owner
Home Financials are based on the most recent Mortgage that was taken out on this home.Purchase Details
Home Financials for this Owner
Home Financials are based on the most recent Mortgage that was taken out on this home.Similar Homes in the area
Home Values in the Area
Average Home Value in this Area
Purchase History
| Date | Type | Sale Price | Title Company |
|---|---|---|---|
| Deed | $398,000 | -- | |
| Warranty Deed | $352,190 | Pgp Title Inc |
Mortgage History
| Date | Status | Loan Amount | Loan Type |
|---|---|---|---|
| Open | $378,100 | New Conventional | |
| Previous Owner | $341,624 | New Conventional |
Property History
| Date | Event | Price | Change | Sq Ft Price |
|---|---|---|---|---|
| 07/13/2023 07/13/23 | Sold | $398,000 | -0.5% | $210 / Sq Ft |
| 06/13/2023 06/13/23 | Pending | -- | -- | -- |
| 04/19/2023 04/19/23 | For Sale | $399,895 | -- | $211 / Sq Ft |
Tax History Compared to Growth
Tax History
| Year | Tax Paid | Tax Assessment Tax Assessment Total Assessment is a certain percentage of the fair market value that is determined by local assessors to be the total taxable value of land and additions on the property. | Land | Improvement |
|---|---|---|---|---|
| 2023 | $4,349 | $373,600 | $69,000 | $304,600 |
| 2022 | $5,450 | $341,900 | $51,000 | $290,900 |
| 2021 | $1,940 | $329,200 | $56,100 | $273,100 |
| 2020 | $0 | $49,200 | $49,200 | $0 |
| 2019 | -- | $0 | $0 | $0 |
Agents Affiliated with this Home
-

Seller's Agent in 2023
Elizabeth Sandwick
Coldwell Banker Burnet
(952) 491-3685
4 in this area
76 Total Sales
-

Buyer's Agent in 2023
Elizabeth Gaikowski
Edina Realty, Inc.
(952) 393-2784
7 in this area
46 Total Sales
Map
Source: NorthstarMLS
MLS Number: 6357224
APN: 30-119-22-31-0079
- 7174 Walnut Grove Way N
- 7186 Walnut Grove Way N
- 7157 Walnut Grove Way N
- 7205 Walnut Grove Way N
- 6944 Xanthus Ln N
- 18874 72nd Place N
- 18032 72nd Place N
- 17991 70th Place N
- 18147 73rd Place N
- 19000 72nd Place N
- 18633 68th Place N
- 17907 69th Place N
- 17772 71st Ave N
- 6800 Troy Ln N
- 6773 Urbandale Ln N
- 6758 Troy Ln N
- 19230 72nd Ave N
- 6860 Peony Ln N
- 6750 Troy Ln N
- 7416 Elm Ln
