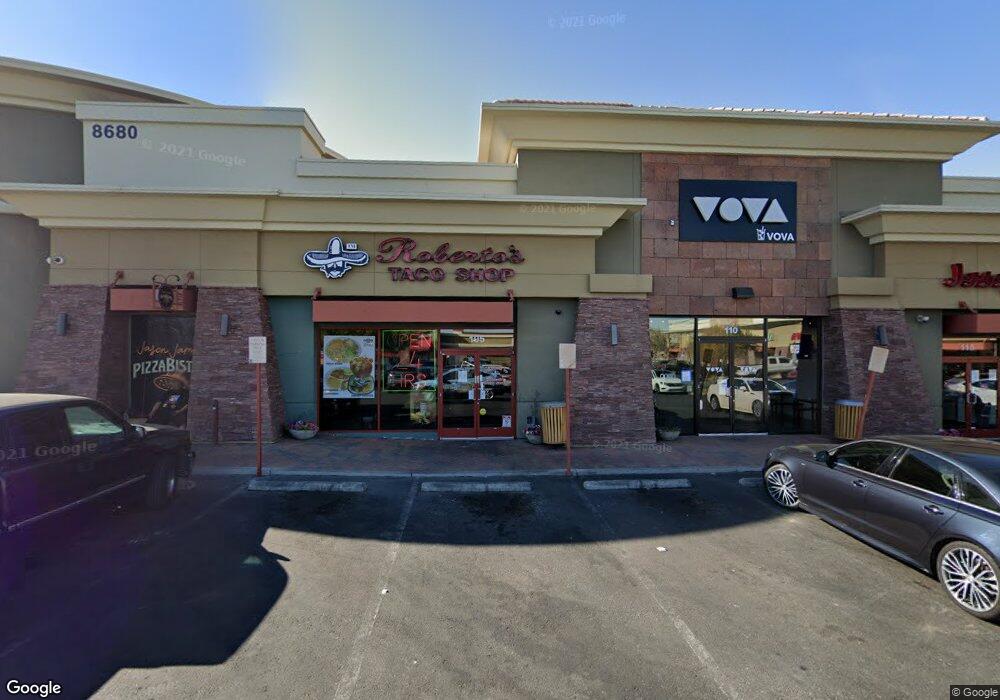7151 S Durango Dr Unit 211 Las Vegas, NV 89113
2
Beds
2
Baths
906
Sq Ft
0.53
Acres
Highlights
- Main Floor Bedroom
- 1 Car Attached Garage
- Central Heating and Cooling System
- Community Pool
- Guest Parking
- Washer and Dryer
About This Home
GREAT SOUTHWEST GATED COMMUNITY, 2 BEDROOMS 2 BATH CONDO WITH 1 CAR GARAGE , NEAR SHOPPING CENTER AND WALKING DISTANCE TO THE DURANGO HOTEL AND CASINO, DON'T MISS IT AND IS MOVE IN READY.
Condo Details
Home Type
- Condominium
Est. Annual Taxes
- $1,055
Year Built
- Built in 2002
Lot Details
- East Facing Home
- Property is Fully Fenced
Parking
- 1 Car Attached Garage
- Guest Parking
Home Design
- Frame Construction
- Tile Roof
- Stucco
Interior Spaces
- 906 Sq Ft Home
- 3-Story Property
- Gas Fireplace
- Blinds
- Living Room with Fireplace
- Laminate Flooring
Kitchen
- Gas Range
- Dishwasher
- Disposal
Bedrooms and Bathrooms
- 2 Bedrooms
- Main Floor Bedroom
- 2 Full Bathrooms
Laundry
- Laundry on main level
- Washer and Dryer
Schools
- Tanaka Elementary School
- Fertitta Frank & Victoria Middle School
- Sierra Vista High School
Utilities
- Central Heating and Cooling System
- Heating System Uses Gas
- Cable TV Available
Listing and Financial Details
- Security Deposit $1,400
- Property Available on 11/18/25
- Tenant pays for cable TV, electricity, trash collection
Community Details
Overview
- Property has a Home Owners Association
- Vistana Condo Association, Phone Number (702) 444-4933
- Vistana Condo Subdivision
- The community has rules related to covenants, conditions, and restrictions
Recreation
- Community Pool
Pet Policy
- No Pets Allowed
Map
Source: Las Vegas REALTORS®
MLS Number: 2736142
APN: 176-05-811-093
Nearby Homes
- 7143 S Durango Dr Unit 305
- 7147 S Durango Dr Unit 211
- 7147 S Durango Dr Unit 312
- 7147 S Durango Dr Unit 309
- 7147 S Durango Dr Unit 304
- 7155 S Durango Dr Unit 207
- 7155 S Durango Dr Unit 104
- 7155 S Durango Dr Unit 102
- 7155 S Durango Dr Unit 110
- 7167 S Durango Dr Unit 206
- 7119 S Durango Dr Unit 113
- 7159 S Durango Dr Unit 206
- 7159 S Durango Dr Unit 310
- 7115 S Durango Dr Unit 207
- 7135 S Durango Dr Unit 306
- 7135 S Durango Dr Unit 106
- 7135 S Durango Dr Unit 314
- 7135 S Durango Dr Unit 304
- 7131 S Durango Dr Unit 104
- 7131 S Durango Dr Unit 109
- 7151 S Durango Dr Unit 109
- 7147 S Durango Dr Unit 312
- 7155 S Durango Dr Unit 108
- 7155 S Durango Dr Unit 306
- 7155 S Durango Dr Unit 207
- 7155 S Durango Dr Unit 110
- 7155 S Durango Dr Unit 304
- 7143 S Durango Dr Unit 104
- 7143 S Durango Dr Unit 305
- 7139 S Durango Dr Unit 305
- 7139 S Durango Dr Unit 203
- 7139 S Durango Dr Unit 217
- 7163 S Durango Dr Unit 304
- 7173 S Durango Dr Unit 210
- 7119 S Durango Dr Unit 207
- 7189 S Durango Dr Unit 307
- 7107 S Durango Dr Unit 306
- 7107 S Durango Dr Unit 203
- 7135 S Durango Dr Unit 203
- 7135 S Durango Dr Unit 304

