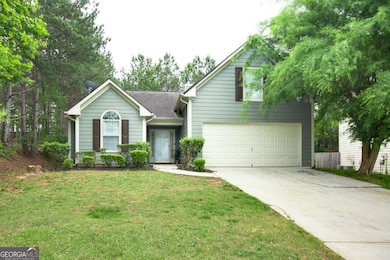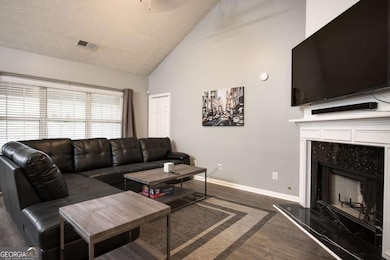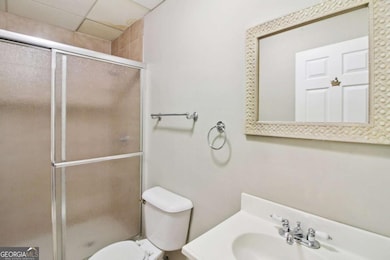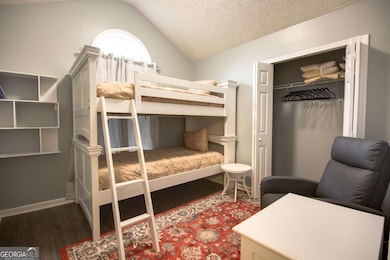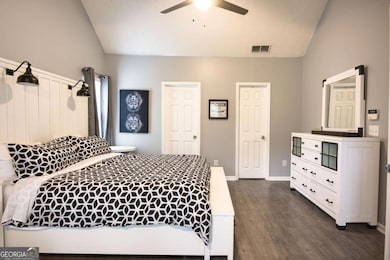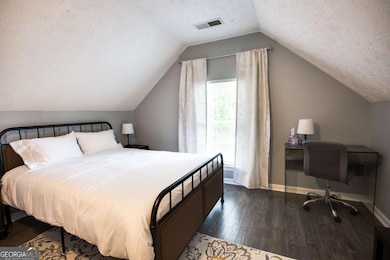7151 Springchase Way Austell, GA 30168
Estimated payment $1,980/month
Total Views
1,502
4
Beds
2.5
Baths
--
Sq Ft
--
Price per Sq Ft
Highlights
- Property is near public transit
- 1.5-Story Property
- Main Floor Primary Bedroom
- Private Lot
- Wood Flooring
- Bonus Room
About This Home
Well maintained home in Austell minutes from downtown Atlanta. This 4-bedroon 2 1/2 bath in Springchase subdivision features 3-bedroom on the main level with a bonus room over the garage that could be used as a 4th bedroom or an Office. Property has a fireplace in the family room. Kitchen with Granite Countertop, Stainless Appliances. Property is close to Restaurants, Schools, Churches and much more. Come view this property today.
Home Details
Home Type
- Single Family
Year Built
- Built in 2000
Lot Details
- 0.25 Acre Lot
- Private Lot
- Level Lot
HOA Fees
- $23 Monthly HOA Fees
Home Design
- 1.5-Story Property
- Slab Foundation
- Composition Roof
- Concrete Siding
Interior Spaces
- High Ceiling
- Ceiling Fan
- Double Pane Windows
- Family Room with Fireplace
- Bonus Room
- Fire and Smoke Detector
Kitchen
- Microwave
- Dishwasher
- Solid Surface Countertops
Flooring
- Wood
- Carpet
- Laminate
- Tile
Bedrooms and Bathrooms
- 4 Bedrooms | 3 Main Level Bedrooms
- Primary Bedroom on Main
- Split Bedroom Floorplan
- Walk-In Closet
Laundry
- Laundry in Mud Room
- Laundry Room
- Dryer
- Washer
Parking
- 2 Car Garage
- Garage Door Opener
Eco-Friendly Details
- Energy-Efficient Appliances
- Energy-Efficient Thermostat
Outdoor Features
- Patio
Location
- Property is near public transit
- Property is near schools
- Property is near shops
Schools
- Bryant Elementary School
- Lindley Middle School
- Pebblebrook High School
Utilities
- Central Heating and Cooling System
- Cooling System Powered By Gas
- Heating System Uses Natural Gas
- 220 Volts
Community Details
- Association fees include ground maintenance
- Springchase Subdivision
Map
Create a Home Valuation Report for This Property
The Home Valuation Report is an in-depth analysis detailing your home's value as well as a comparison with similar homes in the area
Home Values in the Area
Average Home Value in this Area
Tax History
| Year | Tax Paid | Tax Assessment Tax Assessment Total Assessment is a certain percentage of the fair market value that is determined by local assessors to be the total taxable value of land and additions on the property. | Land | Improvement |
|---|---|---|---|---|
| 2025 | $3,628 | $120,420 | $26,000 | $94,420 |
| 2024 | $3,631 | $120,420 | $26,000 | $94,420 |
| 2023 | $3,631 | $120,440 | $18,000 | $102,440 |
| 2022 | $3,243 | $106,844 | $16,000 | $90,844 |
| 2021 | $2,228 | $73,400 | $10,000 | $63,400 |
| 2020 | $1,881 | $61,976 | $10,000 | $51,976 |
| 2019 | $1,881 | $61,976 | $10,000 | $51,976 |
| 2018 | $1,744 | $57,476 | $10,000 | $47,476 |
| 2017 | $1,652 | $57,476 | $10,000 | $47,476 |
| 2016 | $862 | $29,972 | $6,692 | $23,280 |
| 2015 | $681 | $31,944 | $6,000 | $25,944 |
| 2014 | $687 | $31,944 | $0 | $0 |
Source: Public Records
Property History
| Date | Event | Price | List to Sale | Price per Sq Ft |
|---|---|---|---|---|
| 12/15/2025 12/15/25 | Price Changed | $315,000 | -18.2% | -- |
| 12/03/2025 12/03/25 | For Sale | $385,000 | 0.0% | -- |
| 10/27/2025 10/27/25 | Rented | $2,400 | 0.0% | -- |
| 09/30/2025 09/30/25 | For Rent | $2,400 | -20.0% | -- |
| 11/11/2024 11/11/24 | Off Market | $3,000 | -- | -- |
| 10/08/2024 10/08/24 | Off Market | $3,000 | -- | -- |
| 09/28/2024 09/28/24 | For Rent | $3,000 | 0.0% | -- |
| 11/01/2022 11/01/22 | For Rent | $3,000 | +114.3% | -- |
| 10/14/2019 10/14/19 | Rented | $1,400 | 0.0% | -- |
| 09/19/2019 09/19/19 | For Rent | $1,400 | -- | -- |
Source: Georgia MLS
Purchase History
| Date | Type | Sale Price | Title Company |
|---|---|---|---|
| Warranty Deed | -- | -- | |
| Warranty Deed | $75,000 | -- | |
| Deed | -- | -- | |
| Deed | -- | -- | |
| Foreclosure Deed | $160,309 | -- | |
| Deed | $154,000 | -- | |
| Deed | $140,600 | -- | |
| Deed | $127,300 | -- |
Source: Public Records
Mortgage History
| Date | Status | Loan Amount | Loan Type |
|---|---|---|---|
| Previous Owner | $66,335 | FHA | |
| Previous Owner | $152,793 | FHA | |
| Previous Owner | $138,300 | FHA | |
| Previous Owner | $122,950 | FHA |
Source: Public Records
Source: Georgia MLS
MLS Number: 10654067
APN: 18-0513-0-034-0
Nearby Homes
- 796 Crestside Ct Unit 1
- 7224 Crestside Dr Unit 1
- 7238 Crestside Dr Unit 79
- 7249 Factory Shoals Rd
- 761 Knox Springs Rd
- 937 Pine Oak Trail
- 967 Pine Hollow Rd
- 7282 Rockhouse Rd Unit 5
- 7063 Pleasant Dr
- 760 Wade Farm Dr
- 7067 Pleasant Dr
- 7098 Pleasant Dr
- 6914 Fairway Trail
- 7254 Silverton Trail
- 0 Hembree Ln Unit 10633605
- 00 Hembree Ln
- 1142 Hembree Ln
- 1203 Park Center Cir
- 1199 Park Center Cir
- 1195 Park Center Cir
- 859 Springchase Dr
- 776 Crestside Ct
- 7215 Crestside Dr
- 7253 Crestside Dr
- 477 Wingsfield Ct SW
- 648 Whisper Ln
- 1173 Summerstone Trace
- 1184 Flamingo Dr
- 597 S Gordon Rd SW
- 7200 Premier Ln
- 7170 Fringe Flower Dr
- 7150 Fringe Flower Dr Unit 20
- 7073 Blairs View Dr
- 6998 ? Bonnes Blvd
- 300 Riverside Pkwy
- 7440 Riverside Pkwy SW
- 1443 Devon Mill Way
- 6829 Ivy Log Dr SW
- 820 Howard Ct SW
- 1325 Riverside Pkwy

