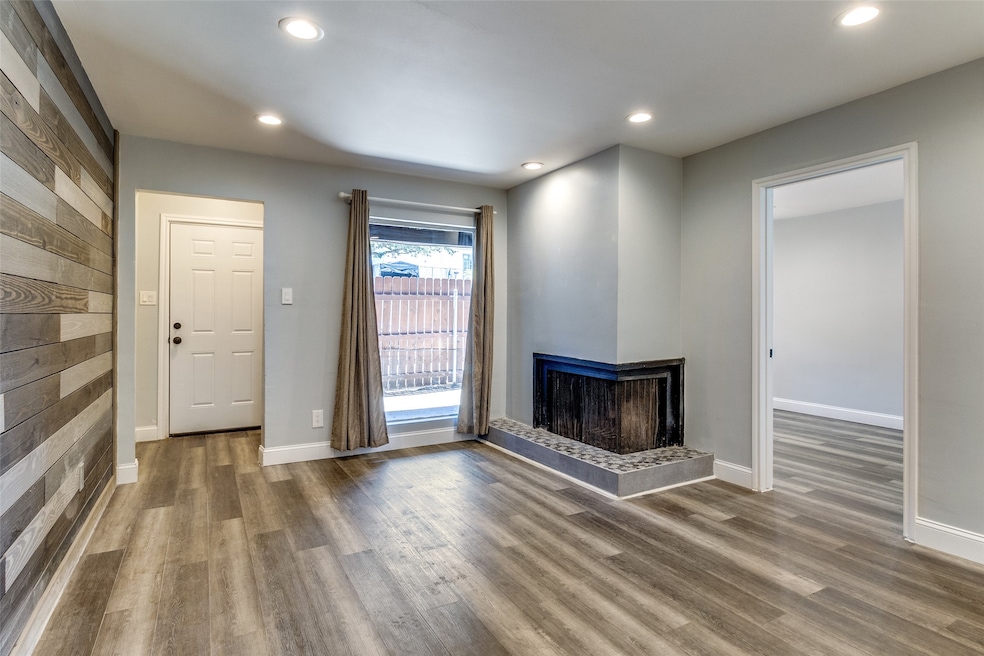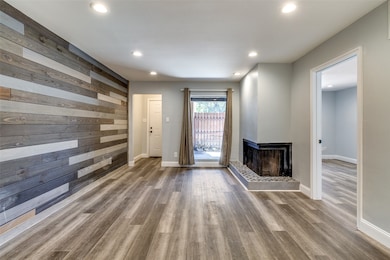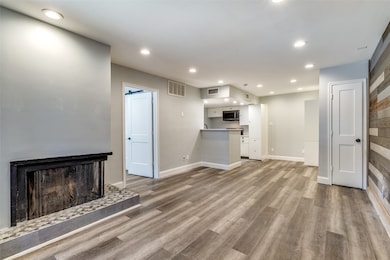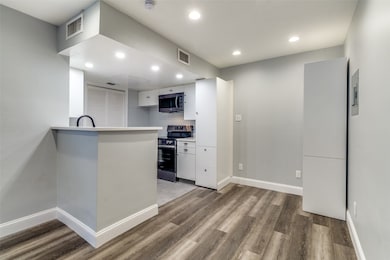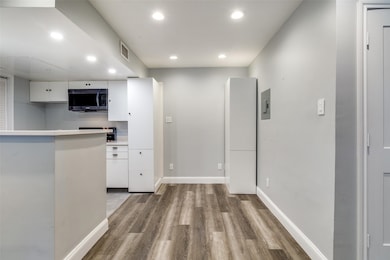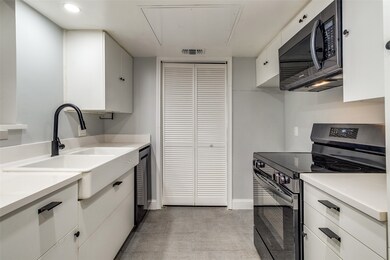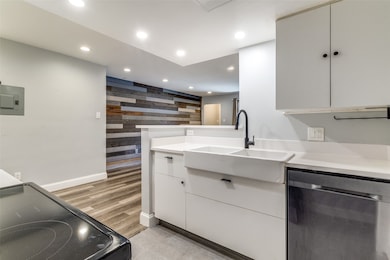The Lofts 7152 Fair Oaks Ave Unit 1039 Dallas, TX 75231
Vickery NeighborhoodEstimated payment $816/month
Highlights
- Gated Community
- 8.74 Acre Lot
- Fenced Yard
- Jack Lowe Sr Elementary School Rated A-
- Contemporary Architecture
- Eat-In Kitchen
About This Home
Discover modern comfort and effortless living at 7152 Fair Oaks Ave #1039 in Dallas, TX 75231. This stylish 1-bed, 1-bath first-floor condo is designed for first-time buyers, students, or anyone seeking a simplified lifestyle. Stackable washer and dryer stay along with new refrigerator. Enjoy a sleek interior featuring plank flooring, a bold feature wall, smart Topgreener dimmer switches, and a cozy wood-burning fireplace. The updated kitchen includes a black stainless-steel glass-top stove, built-in microwave, dishwasher, and washer-dryer hookups. A bathroom barn door opens to a spa-inspired space with a rain faucet, self-cleaning toilet, and fresh finishes. The spacious walk-in closet, newer electric panel, and fresh paint throughout add value and peace of mind. French doors lead to your private patio, tucked deep within the complex for extra privacy. With no new assessments, new mailboxes, and quick access to Greenville Ave, US-75, universities, Northpark Centre, and more—this is city living made easy. *OWNER, FINANCING*
Listing Agent
eXp Realty LLC Brokerage Phone: 972-571-4677 License #0623426 Listed on: 07/29/2025

Property Details
Home Type
- Condominium
Est. Annual Taxes
- $2,014
Year Built
- Built in 1975
Lot Details
- Fenced Yard
- Aluminum or Metal Fence
HOA Fees
- $147 Monthly HOA Fees
Home Design
- Contemporary Architecture
- Traditional Architecture
- Slab Foundation
- Composition Roof
Interior Spaces
- 610 Sq Ft Home
- 1-Story Property
- Paneling
- Decorative Lighting
- Wood Burning Fireplace
- Window Treatments
Kitchen
- Eat-In Kitchen
- Electric Range
- Microwave
- Dishwasher
- Disposal
Bedrooms and Bathrooms
- 1 Bedroom
- Walk-In Closet
- 1 Full Bathroom
Laundry
- Laundry in Kitchen
- Stacked Washer and Dryer
Parking
- Common or Shared Parking
- Driveway
- Paved Parking
- Parking Lot
Outdoor Features
- Courtyard
- Patio
- Side Porch
Schools
- Jack Lowe Sr Elementary School
- Conrad High School
Utilities
- Cooling Available
- Central Heating
- Heat Pump System
- High Speed Internet
- Cable TV Available
Listing and Financial Details
- Legal Lot and Block 1 / 45195
- Assessor Parcel Number 00000366787520000
Community Details
Overview
- Association fees include management, insurance, ground maintenance
- Slaton Financial Services Association
- Lakeview Lofts Condos Subdivision
Security
- Gated Community
Map
About The Lofts
Home Values in the Area
Average Home Value in this Area
Tax History
| Year | Tax Paid | Tax Assessment Tax Assessment Total Assessment is a certain percentage of the fair market value that is determined by local assessors to be the total taxable value of land and additions on the property. | Land | Improvement |
|---|---|---|---|---|
| 2025 | $2,104 | $90,110 | $24,810 | $65,300 |
| 2024 | $2,104 | $90,110 | $24,810 | $65,300 |
| 2023 | $2,104 | $57,950 | $20,670 | $37,280 |
| 2022 | $1,449 | $57,950 | $20,670 | $37,280 |
| 2021 | $1,529 | $57,950 | $20,670 | $37,280 |
| 2020 | $1,572 | $57,950 | $20,670 | $37,280 |
| 2019 | $1,562 | $54,900 | $16,540 | $38,360 |
| 2018 | $1,493 | $54,900 | $16,540 | $38,360 |
| 2017 | $664 | $24,400 | $6,890 | $17,510 |
| 2016 | $498 | $18,300 | $6,890 | $11,410 |
| 2015 | $486 | $18,300 | $6,890 | $11,410 |
| 2014 | $486 | $17,080 | $6,890 | $10,190 |
Property History
| Date | Event | Price | List to Sale | Price per Sq Ft |
|---|---|---|---|---|
| 10/16/2025 10/16/25 | For Sale | $95,000 | 0.0% | $156 / Sq Ft |
| 09/27/2025 09/27/25 | Pending | -- | -- | -- |
| 07/29/2025 07/29/25 | For Sale | $95,000 | -- | $156 / Sq Ft |
Purchase History
| Date | Type | Sale Price | Title Company |
|---|---|---|---|
| Trustee Deed | $82,903 | None Listed On Document | |
| Deed | -- | Independence Title | |
| Warranty Deed | -- | None Listed On Document | |
| Vendors Lien | -- | None Available | |
| Quit Claim Deed | -- | None Available | |
| Quit Claim Deed | -- | None Available | |
| Vendors Lien | -- | None Available |
Mortgage History
| Date | Status | Loan Amount | Loan Type |
|---|---|---|---|
| Previous Owner | $75,000 | Seller Take Back | |
| Closed | $0 | No Value Available |
Source: North Texas Real Estate Information Systems (NTREIS)
MLS Number: 21015915
APN: 00000366787520000
- 7152 Fair Oaks Ave Unit 1181
- 7152 Fair Oaks Ave Unit 1029
- 7126 Holly Hill Dr Unit 304A
- 7126 Holly Hill Dr Unit 210B
- 5750 Phoenix Dr Unit 27
- 5750 Phoenix Dr Unit 24
- 5750 Phoenix Dr Unit 39
- 5750 Phoenix Dr Unit 51
- 8560 Park Ln Unit 29
- 8601 Park Ln Unit 121A
- 8601 Park Ln Unit 735G
- 8601 Park Ln Unit 523E
- 8601 Park Ln Unit 221B
- 8601 Park Ln Unit 414
- 8601 Park Ln Unit 111A
- 8601 Park Ln Unit 624
- 8601 Park Ln Unit 726G
- 8601 Park Ln Unit 721G
- 6122 Ridgecrest Rd Unit 2007
- 6050 Melody Ln Unit 341
- 7152 Fair Oaks Ave Unit 2179
- 7152 Fair Oaks Ave Unit 2210
- 7025 Hemlock Ave Unit 103B
- 7025 Hemlock Ave Unit 305
- 7030 Fair Oaks Ave Unit 115
- 7135 Fair Oaks Ave Unit 21
- 7175 Fair Oaks Ave Unit 60
- 8510 Park Ln Unit 102A
- 8510 Park Ln Unit 201A
- 8510 Park Ln Unit 203A
- 6003 Ridgecrest Rd
- 7126 Holly Hill Dr Unit 209B
- 6019 Ridgecrest Rd
- 6031 Pineland Dr
- 6008 Ridgecrest Rd
- 6055 Ridgecrest Rd Unit 118
- 7107 Holly Hill Dr Unit 209
- 6050 Ridgecrest Rd
- 5750 Phoenix Dr Unit 15
- 8560 Park Ln Unit 130
