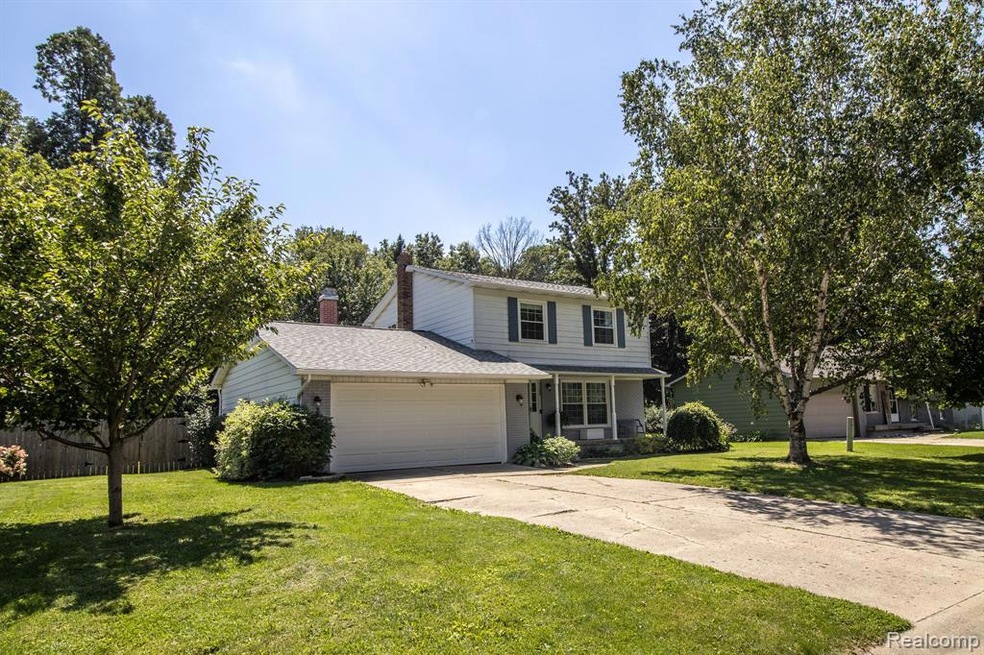Fresh and new in Brandywine! This 4 bedroom, 2 bathroom Davison home has been refinished with new flooring, paint, cabinets, fixtures, and more!! The entry level has a gorgeous kitchen with 2-tone floor-to-ceiling cabinets, walk-in pantry, stainless appliances, breakfast bar seating, and built-in desk. You’ll love having two living spaces, with living room and firelit family room spaces. Upstairs, all 4 bedrooms have beautiful new ceramic flooring. The full bathroom is a stunner, with statement wallpaper, glossy tile surround in the bathtub, and a beautiful vanity. The upstairs hallway has a huge closet for linen and towel storage. Outside, there is a deck off of the family room, overlooking the lush backyard with a variety of mature trees in the back, plus sunny areas that would be perfect for your backyard garden space. Park in the attached 2-car garage, and enjoy walking the beautiful neighborhood. Conveniently located just a few minutes from new restaurants, Meijer, and highway access, you’ll love your new location as much as you love your new home!

