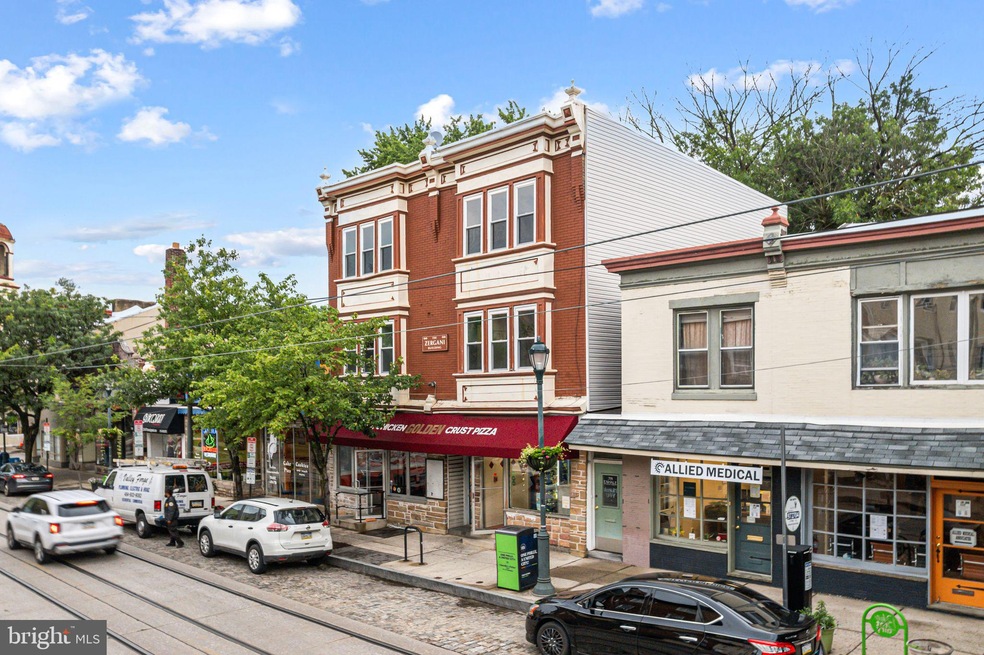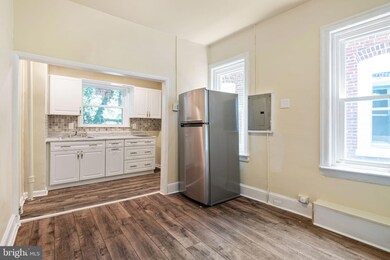7153 Germantown Ave Unit 4 Philadelphia, PA 19119
East Mount Airy NeighborhoodHighlights
- Central Air
- 60+ Gallon Tank
- 4-minute walk to Mt. Airy Playground
- Electric Baseboard Heater
About This Home
Welcome to 7153 Germantown Ave, Unit 1 — a beautifully renovated bi-level 2-bedroom, 1-bath apartment nestled in the heart of vibrant Mt. Airy East.
This stylish unit has just undergone a full renovation, featuring brand new stainless steel appliances, updated utilities, sleek modern finishes, and spacious living areas that blend charm with comfort. The bi-level layout offers added privacy and a unique sense of space, ideal for roommates, couples, or individuals who appreciate thoughtful design.
Enjoy the convenience of on-site laundry, energy-efficient systems, and plenty of natural light throughout. The kitchen is outfitted with contemporary cabinetry, quartz countertops, and brand new appliances—perfect for everyday cooking or entertaining guests.
Step outside and you're just a short walk to Mt. Airy’s celebrated restaurants, cafes, and bars—including some of Philly’s best hidden culinary gems. Love nature? You're minutes from Wissahickon Valley Park’s stunning trails. Craving boutique shopping or a weekend stroll? Historic Chestnut Hill is right around the corner.
Located on the iconic Germantown Ave corridor, this unit offers the perfect mix of neighborhood charm and city accessibility. With easy access to public transportation, this is an ideal home for commuters, students, or anyone looking for safe, convenient, and stylish city living.
Don’t miss your chance to live in one of Philadelphia’s most desirable neighborhoods—schedule your showing today!
Listing Agent
(215) 607-6007 charlie@kbhomesandluxury.com KW Empower License #RS366573 Listed on: 07/25/2025

Townhouse Details
Home Type
- Townhome
Year Built
- Built in 1915
Lot Details
- 2,633 Sq Ft Lot
- Lot Dimensions are 34.00 x 76.00
Home Design
- Brick Foundation
- Masonry
Interior Spaces
- 5,500 Sq Ft Home
- Property has 2 Levels
Bedrooms and Bathrooms
- 2 Bedrooms
- 1 Full Bathroom
Parking
- Parking Lot
- Off-Street Parking
Utilities
- Central Air
- Cooling System Utilizes Natural Gas
- Electric Baseboard Heater
- 60+ Gallon Tank
- Municipal Trash
- No Septic System
Listing and Financial Details
- Residential Lease
- Security Deposit $1,750
- Tenant pays for all utilities
- Rent includes trash removal
- No Smoking Allowed
- 12-Month Min and 36-Month Max Lease Term
- Available 8/1/25
- Assessor Parcel Number 871023000
Community Details
Overview
- Mt Airy Subdivision
Pet Policy
- Pets allowed on a case-by-case basis
Map
Source: Bright MLS
MLS Number: PAPH2520712
- 60 E Durham St
- 7100 Germantown Ave
- 20 E Mount Pleasant Ave
- 7005 Pipers Glen Way
- 7019 Pipers Glen Way
- 121 W Mount Pleasant Ave
- 145 E Durham St
- 7141 Cresheim Rd
- 116 W Sedgwick St
- 6833 Musgrave St
- 226 E Sedgwick St
- 122 E Meehan Ave
- 7510 Boyer St
- 135 E Pleasant St
- 6807 Chew Ave
- 338 E Mount Airy Ave
- 221 E Slocum St
- 203 E Slocum St Unit A
- 407 E Allens Ln
- 109 15 Carpenter Ln
- 7153 Germantown Ave Unit 2
- 7153 Germantown Ave Unit 5
- 7208 Germantown Ave Unit 301
- 7124 Germantown Ave Unit 3
- 34 W Durham St
- 7042 Chew Ave Unit 3rd Floor
- 7038 Pipers Glen Way Unit 2
- 133 E Mt Airy Ave Unit 3
- 126-138 W Allens Ln
- 7001 Germantown Ave Unit 2nd Floor
- 128 W Mount Pleasant Ave
- 7021 Mower St Unit 1
- 111 E Gorgas Ln Unit 1
- 7057 Cresheim Rd Unit B14
- 7415 Sprague St
- 6823 Germantown Ave Unit 2
- 315-333 E Mount Airy Ave
- 164 E Meehan Ave
- 303 E Mt Pleasant Ave
- 345 E Gorgas Ln






