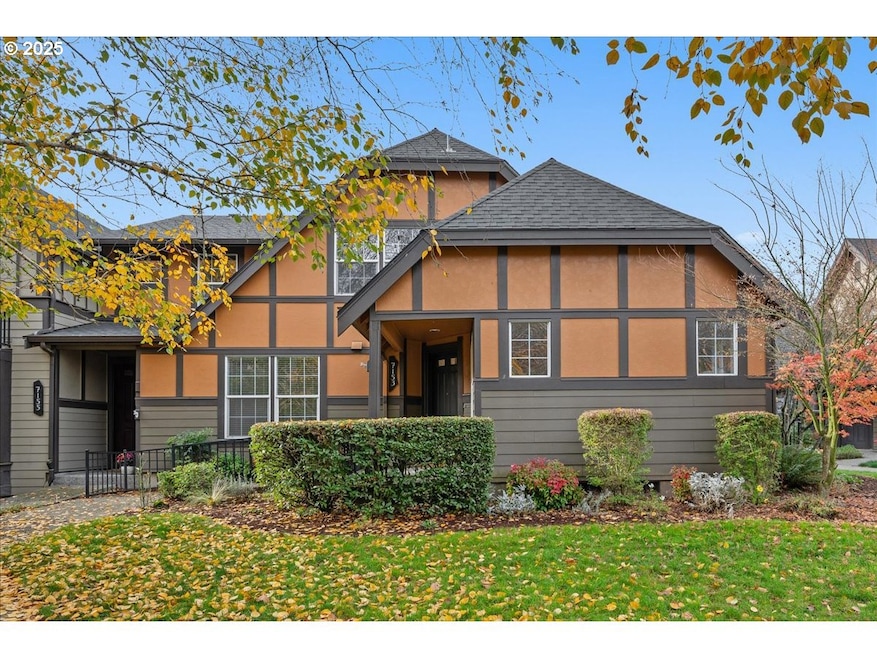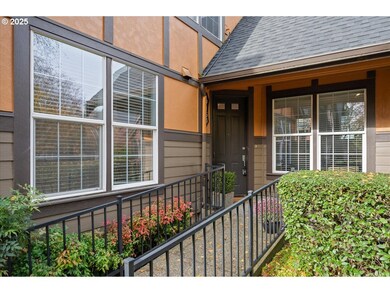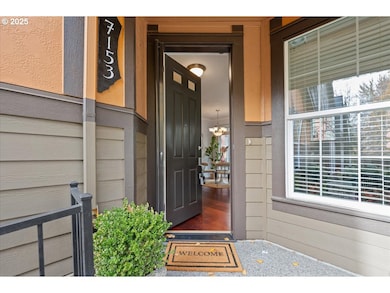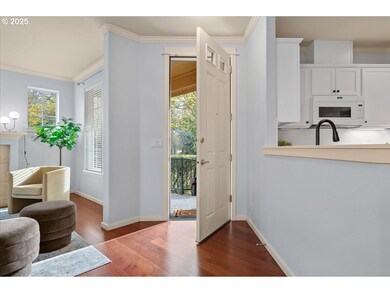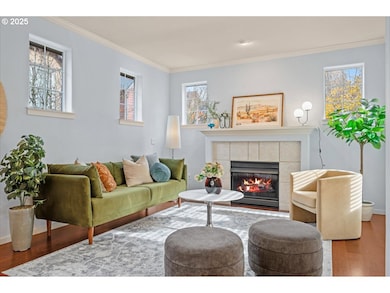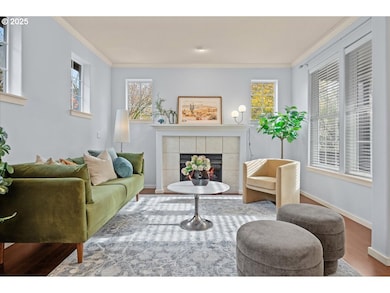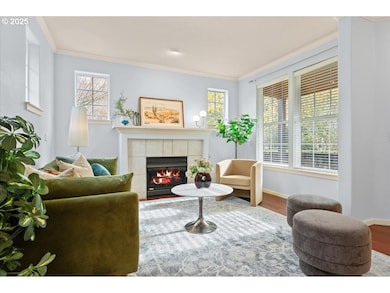7153 NE Rocky Brook St Hillsboro, OR 97124
Orenco Station NeighborhoodEstimated payment $3,343/month
Highlights
- Built-In Refrigerator
- Traditional Architecture
- Park or Greenbelt View
- Adjacent to Greenbelt
- Engineered Wood Flooring
- Corner Lot
About This Home
Rare opportunity to get a lovely, updated ground level unit in the beautiful Stonewater complex located in the Orenco district. High ceilings and plenty of windows let in natural light and give a view of the treed common area. Recent updates include cherry engineered hardwoods throughout with new carpet and paint in two bedrooms. The den (optional 3rd bedroom) has glass french doors. The crisp white kitchen was remodeled within the last two years with quartz counter top and under counter lighting. Quality subzero refrigerator plus a 120 bottle subzero wine cooler! Fun for the cook and perfect for entertaining. Large primary bedroom has its own bath with quartz tops, double sinks, walk in closet and walk-in shower. Laundry room with built-ins, plus a rare double car garage. Newer roof, newer pex plumbing, 2012 Trane 95% gas furnace and a/c. This special and hard to find home is move in ready just in time for the holidays! Open Sunday 1:30-3:30
Listing Agent
John L. Scott Portland Central Brokerage Email: neportland@johnlscott.com License #940900067 Listed on: 11/19/2025

Co-Listing Agent
John L. Scott Portland Central Brokerage Email: neportland@johnlscott.com License #200303135
Open House Schedule
-
Sunday, November 23, 20251:30 to 3:30 pm11/23/2025 1:30:00 PM +00:0011/23/2025 3:30:00 PM +00:00Add to Calendar
Property Details
Home Type
- Condominium
Est. Annual Taxes
- $3,964
Year Built
- Built in 2003 | Remodeled
Lot Details
- Adjacent to Greenbelt
- Level Lot
HOA Fees
- $378 Monthly HOA Fees
Parking
- 2 Car Attached Garage
- Garage on Main Level
- Garage Door Opener
- On-Street Parking
Home Design
- Traditional Architecture
- Composition Roof
- Cement Siding
- Concrete Perimeter Foundation
Interior Spaces
- 1,382 Sq Ft Home
- 1-Story Property
- Built-In Features
- High Ceiling
- Gas Fireplace
- Double Pane Windows
- Vinyl Clad Windows
- French Doors
- Family Room
- Living Room
- Dining Room
- Den
- First Floor Utility Room
- Park or Greenbelt Views
- Crawl Space
Kitchen
- Built-In Oven
- Free-Standing Gas Range
- Microwave
- Built-In Refrigerator
- Dishwasher
- Wine Cooler
- Quartz Countertops
- Tile Countertops
- Disposal
Flooring
- Engineered Wood
- Wall to Wall Carpet
Bedrooms and Bathrooms
- 3 Bedrooms
- 2 Full Bathrooms
- Walk-in Shower
Laundry
- Laundry Room
- Washer and Dryer Hookup
Accessible Home Design
- Accessible Hallway
- Accessibility Features
- Level Entry For Accessibility
- Accessible Entrance
- Accessible Pathway
Location
- Ground Level
Schools
- Quatama Elementary School
- Poynter Middle School
- Liberty High School
Utilities
- 95% Forced Air Zoned Heating and Cooling System
- Heating System Uses Gas
- Electric Water Heater
- High Speed Internet
Listing and Financial Details
- Assessor Parcel Number R2118181
Community Details
Overview
- 102 Units
- Stonewater HOA, Phone Number (503) 222-3800
- Stonewater Subdivision
- On-Site Maintenance
- Greenbelt
Amenities
- Community Deck or Porch
- Common Area
Security
- Resident Manager or Management On Site
Map
Home Values in the Area
Average Home Value in this Area
Tax History
| Year | Tax Paid | Tax Assessment Tax Assessment Total Assessment is a certain percentage of the fair market value that is determined by local assessors to be the total taxable value of land and additions on the property. | Land | Improvement |
|---|---|---|---|---|
| 2026 | $3,964 | $249,780 | -- | -- |
| 2025 | $3,964 | $242,510 | -- | -- |
| 2024 | $3,851 | $235,450 | -- | -- |
| 2023 | $3,851 | $228,600 | $0 | $0 |
| 2022 | $3,747 | $228,600 | $0 | $0 |
| 2021 | $3,672 | $215,490 | $0 | $0 |
| 2020 | $3,593 | $209,220 | $0 | $0 |
| 2019 | $3,489 | $203,130 | $0 | $0 |
| 2018 | $3,340 | $197,220 | $0 | $0 |
| 2017 | $3,219 | $191,480 | $0 | $0 |
| 2016 | $3,131 | $185,910 | $0 | $0 |
| 2015 | $3,005 | $180,500 | $0 | $0 |
| 2014 | $2,988 | $175,250 | $0 | $0 |
Property History
| Date | Event | Price | List to Sale | Price per Sq Ft |
|---|---|---|---|---|
| 11/19/2025 11/19/25 | For Sale | $500,000 | -- | $362 / Sq Ft |
Purchase History
| Date | Type | Sale Price | Title Company |
|---|---|---|---|
| Interfamily Deed Transfer | -- | None Available | |
| Interfamily Deed Transfer | -- | -- | |
| Warranty Deed | $182,900 | First American |
Source: Regional Multiple Listing Service (RMLS)
MLS Number: 748841851
APN: R2118181
- 7262 NE Stoneybrook St
- 963 NE 73rd Ave Unit 141
- 6675 NE Birch St
- 6650 NE Alder St
- 6614 NE Alder St
- 1150 NE Horizon Loop Unit 1501
- 845 NE 67th Ave
- 1145 NE Horizon Loop Unit 1708
- 1145 NE Horizon Loop Unit 1704
- 7915 NE Rockne Way
- 1110 NE 63rd Way Unit 2007
- 1110 NE 63rd Way Unit 2003
- 7906 NE Miriam Way
- 7902 NE Miriam Way
- 0 NE 69th Ave
- 7959 NE Rockne Way
- 6547 NE Brighton St Unit 67
- 6273 NE Carillion Dr
- 6267 NE Carillion Dr Unit 103
- 8100 NE Miriam Way
- 6523 NE Cherry Dr
- 6710 NE Vinings Way
- 1170 NE 64th Ln Unit 1209
- 6380 NE Cherry Dr
- 1180 NE 63rd Way Unit 1004
- 980 NE Orenco Station Loop
- 6910 NE Ronler Way
- 6199 NE Alder St
- 1030 NE Orenco Station Pkwy
- 1099 NE Ordonez Place
- 6267 NE Carillion Dr Unit 103
- 967 NE Orenco Station Loop
- 1723 NE Ashberry Dr
- 1299 NE Orenco Station Pkwy
- 421 NE 80th Ave
- 1001 NE Briarcreek Way
- 8515 NE Quatama St
- 8775 NE Wilkins St
- 8650 NE Trailwalk Dr
- 1101 NE 89th Ave
