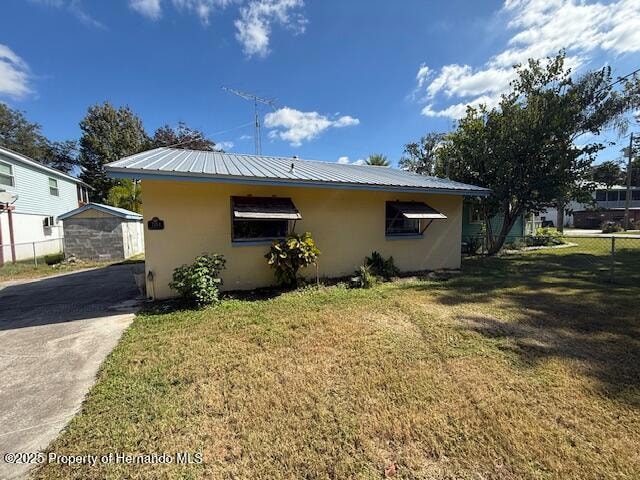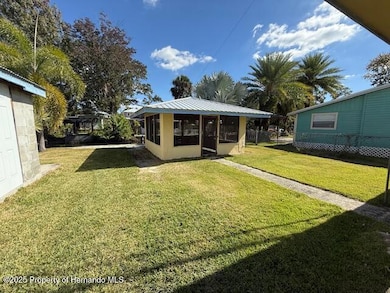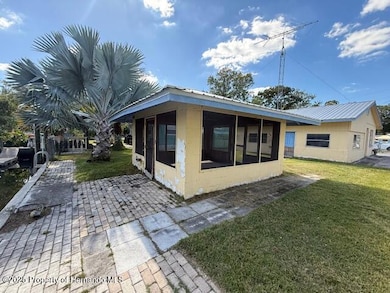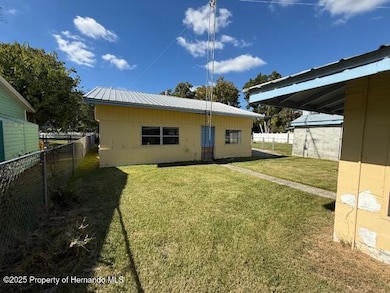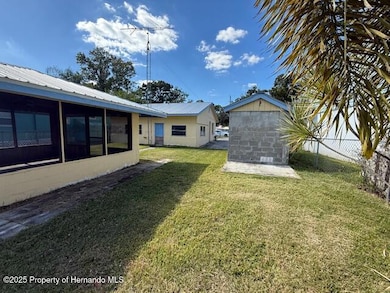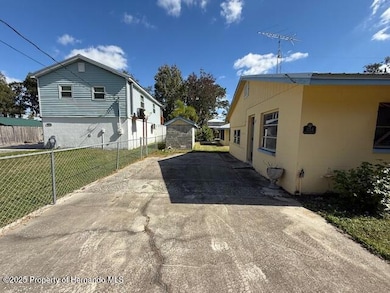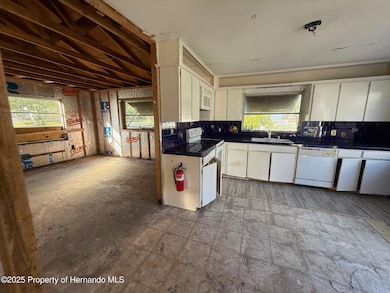
7154 Algonquin St Weeki Wachee, FL 34607
Estimated payment $1,308/month
Total Views
7,863
1
Bed
1
Bath
784
Sq Ft
$255
Price per Sq Ft
Highlights
- No HOA
- No Heating
- 1-Story Property
- Gazebo
About This Home
Enjoy water views right from your backyard! Located on a canal just 2 turns from the main Weeki Wachee River and direct access to the Gulf of Mexico - a great setting for waterfront living featuring a seawall, detached screened gazebo, and a shed. Located down the street from restaurants and Rogers Park, this property is an excellent opportunity to own a waterfront home. Schedule a showing today before it's too late! This property is eligible under the Freddie Mac first look initiative through December 5, 2025.
Home Details
Home Type
- Single Family
Est. Annual Taxes
- $3,372
Year Built
- Built in 1946
Lot Details
- 4,356 Sq Ft Lot
- Chain Link Fence
- Property is zoned R1A
Parking
- Off-Street Parking
Home Design
- Metal Roof
- Block Exterior
Interior Spaces
- 784 Sq Ft Home
- 1-Story Property
Bedrooms and Bathrooms
- 1 Bedroom
- 1 Full Bathroom
Outdoor Features
- Gazebo
Schools
- Winding Waters K-8 Elementary And Middle School
- Weeki Wachee High School
Utilities
- No Cooling
- No Heating
Community Details
- No Home Owners Association
- Weeki Wachee Gardens Subdivision
Listing and Financial Details
- Tax Lot 048
- Assessor Parcel Number R32 222 17 3960 0000 0480
Map
Create a Home Valuation Report for This Property
The Home Valuation Report is an in-depth analysis detailing your home's value as well as a comparison with similar homes in the area
Home Values in the Area
Average Home Value in this Area
Tax History
| Year | Tax Paid | Tax Assessment Tax Assessment Total Assessment is a certain percentage of the fair market value that is determined by local assessors to be the total taxable value of land and additions on the property. | Land | Improvement |
|---|---|---|---|---|
| 2025 | $3,372 | $188,440 | -- | -- |
| 2024 | $2,867 | $171,309 | -- | -- |
| 2023 | $2,867 | $155,735 | $0 | $0 |
| 2022 | $2,559 | $141,577 | $114,588 | $26,989 |
| 2021 | $822 | $89,731 | $70,175 | $19,556 |
| 2020 | $1,537 | $81,631 | $61,613 | $20,018 |
| 2019 | $1,426 | $68,229 | $47,838 | $20,391 |
| 2018 | $1,018 | $66,258 | $45,790 | $20,468 |
| 2017 | $1,241 | $61,753 | $45,363 | $16,390 |
| 2016 | $1,200 | $60,243 | $0 | $0 |
| 2015 | $1,220 | $60,732 | $0 | $0 |
| 2014 | $1,249 | $63,609 | $0 | $0 |
Source: Public Records
Property History
| Date | Event | Price | List to Sale | Price per Sq Ft | Prior Sale |
|---|---|---|---|---|---|
| 02/10/2026 02/10/26 | For Sale | $199,900 | 0.0% | $255 / Sq Ft | |
| 01/30/2026 01/30/26 | Pending | -- | -- | -- | |
| 01/13/2026 01/13/26 | Price Changed | $199,900 | -13.0% | $255 / Sq Ft | |
| 11/21/2025 11/21/25 | For Sale | $229,900 | 0.0% | $293 / Sq Ft | |
| 11/06/2025 11/06/25 | Off Market | $229,900 | -- | -- | |
| 11/05/2025 11/05/25 | For Sale | $229,900 | -24.6% | $293 / Sq Ft | |
| 10/27/2021 10/27/21 | Sold | $305,000 | -1.6% | $389 / Sq Ft | View Prior Sale |
| 09/21/2021 09/21/21 | Pending | -- | -- | -- | |
| 09/15/2021 09/15/21 | For Sale | $310,000 | -- | $395 / Sq Ft |
Source: Hernando County Association of REALTORS®
About the Listing Agent
Terisha's Other Listings
Source: Hernando County Association of REALTORS®
MLS Number: 2256499
APN: R32-222-17-3960-0000-0480
Nearby Homes
- 5469 Darlene St
- 7165 Algonquin St
- 5421 Gay St
- 5492 Ramada St
- 6120 Waverly Rd
- 7206 Bethesda Ct
- 7244 Coventry Ct
- 7247 Aberdeen Ct
- 0 Waverly Rd
- 5400 Circle Dr
- 7287 Coventry Ct
- 7271 Aberdeen Ct
- 7288 Coventry Ct
- 7260 Aberdeen Ct
- 5347 Circle Dr
- 7287 Aberdeen Ct
- 0 Circle Dr
- 7259 Tropical Dr
- 6110 Bear Trail
- 7266 Tropical Dr
- 6715 W Richard Dr
- 6125 Beacon Point Dr
- 6432 Finance Ave
- 6403 River Lodge Ln
- 7480 Aloe Dr
- 4398 Plumosa St
- 7251 Mcginnes Ct
- 4300 Bridgewater Club Loop
- 3396 Minnow Creek Dr Unit SI ID1322519P
- 8992 Hernando Way
- 9003 Nakoma Way Unit SI ID1234465P
- 9135 Lingrove Rd
- 7744 St Andrews Blvd Unit 1
- 7744 Saint Andrews Blvd
- 9187 Lingrove Rd
- 4157 Sugarfoot Dr
- 4021 Casa Ct
- 4058 Centavo Ct
- 4142 Ramona Dr
- 4108 Monona Ave
Your Personal Tour Guide
Ask me questions while you tour the home.
