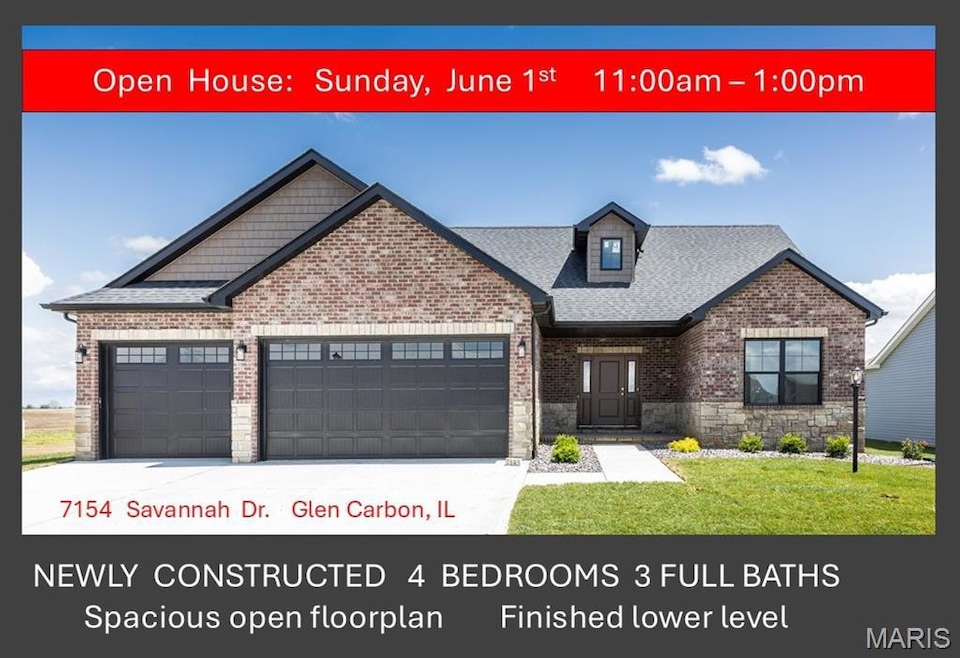
7154 Savannah Dr Glen Carbon, IL 62034
Estimated payment $3,306/month
Highlights
- Craftsman Architecture
- Great Room with Fireplace
- Patio
- Triad Middle School Rated A-
- 3 Car Attached Garage
- Laundry Room
About This Home
JUST IN TIME FOR SUMMER! This newly constructed, 4 bedroom, 3 bath home is nestled in the highly desirable Savannah's Crossing Subdivision in Glen Carbon. Loaded with upgrades, style, & custom finishes. Once inside, one will appreciate the great room w/vaulted ceiling that's highlighted w/ a fireplace- framed w/built ins... all open to the kitchen & nook & adorned w/ ample amounts of windows to allow for natural lighting. Any chef will be delighted w/ the kitchen featuring custom cabinetry, SS appl., pantry, gorgeous solid surface counter-tops & a breakfast nook that leads to the covered deck. The thoughtful split-bedroom plan boasts a primary bedroom w/vaulted ceilings & en-suite complete w/a double vanity, tiled shower & walk-in closet- the 2 other bedrooms are right-sized. The finished LL hosts a family rm, bed., full bath & ample storage space. All this and the convenience to shopping, restaurants & MCT Bike Trials.
Home Details
Home Type
- Single Family
Year Built
- Built in 2025
Lot Details
- 9,235 Sq Ft Lot
- Lot Dimensions are 75 x 123
HOA Fees
- $10 Monthly HOA Fees
Parking
- 3 Car Attached Garage
Home Design
- Craftsman Architecture
Interior Spaces
- 1-Story Property
- Great Room with Fireplace
- Family Room
- Dining Room
- Laundry Room
Kitchen
- Microwave
- Dishwasher
- Disposal
Flooring
- Carpet
- Luxury Vinyl Plank Tile
- Luxury Vinyl Tile
Bedrooms and Bathrooms
- 4 Bedrooms
Partially Finished Basement
- Basement Fills Entire Space Under The House
- Bedroom in Basement
- Finished Basement Bathroom
- Basement Window Egress
Schools
- Triad Dist 2 Elementary And Middle School
- Triad High School
Additional Features
- Patio
- Forced Air Heating and Cooling System
Community Details
- Built by Hartmann Homes
Listing and Financial Details
- Assessor Parcel Number 10-2-16-30-05-101-009
Map
Home Values in the Area
Average Home Value in this Area
Property History
| Date | Event | Price | Change | Sq Ft Price |
|---|---|---|---|---|
| 05/10/2025 05/10/25 | For Sale | $509,000 | 0.0% | $192 / Sq Ft |
| 05/07/2025 05/07/25 | Off Market | $509,000 | -- | -- |
Similar Homes in the area
Source: MARIS MLS
MLS Number: MIS25029867
- 7150 Savannah Dr
- 3019 Mobile Dr
- 3106 Ashley Dr
- 3135 Ashley Dr
- 3131 Ashley Dr
- 7066 Savannah Dr
- 0 Savannah Crossing Unit 23020001
- 7142 Buckland Ct
- 7048 Alston Ct
- 3101 Birmingham Dr
- 7000 Augusta Dr
- 3160 Birmingham Dr
- 3348 Drysdale Ct
- 3317 Snider Dr
- 7032 Koufax Ct
- 100 District Dr
- 0 Goshen Rd
- 8 Singletree Ln
- 3490 Vicksburg Dr
- 2807 Hunters Crossing Dr
- 116 Bayhill Blvd
- 2286 Tramore Unit 2286
- 127 4th Ave
- 101-180 Homestead Ct
- 1310 Gloucester Dr
- 95 Devon Ct
- 92 Magnolia Dr
- 6190 Bennett Dr Unit 211
- 5 Anita Ct
- 1 Campus Edge Dr
- 409 E Park St
- 457 E Vandalia St Unit B
- 11 S Cherry Hills
- 804 Lancashire Dr Unit A
- 805-817 Lancashire Dr
- 1010 Enclave Blvd Unit 1001-411.1408614
- 1010 Enclave Blvd Unit 1010-305.1408613
- 1010 Enclave Blvd Unit 1001-506.1408615
- 1010 Enclave Blvd Unit 1001-517.1408617
- 1010 Enclave Blvd Unit 1001-516.1408616






