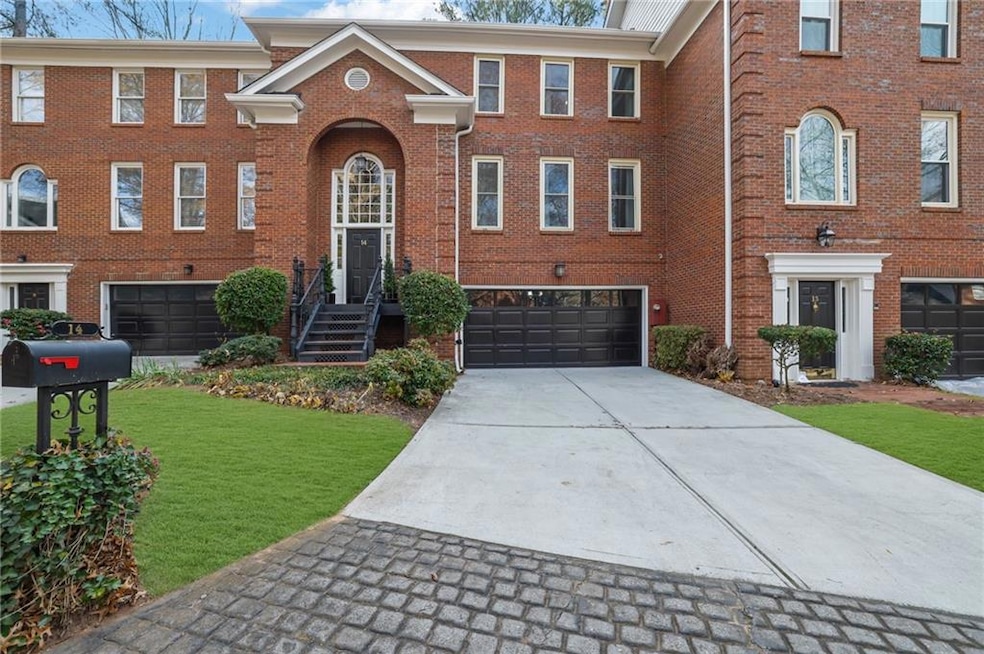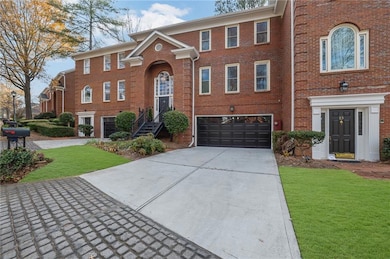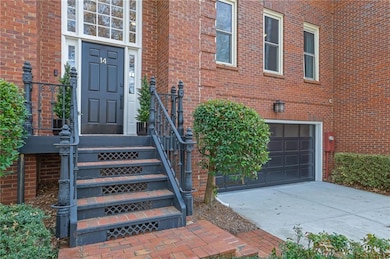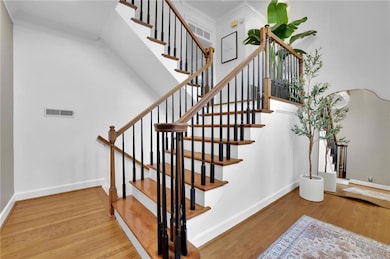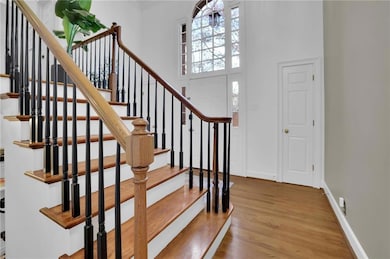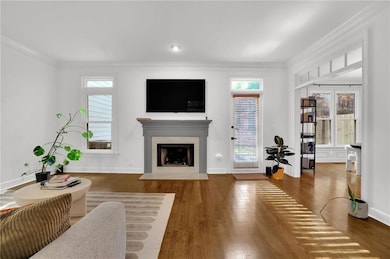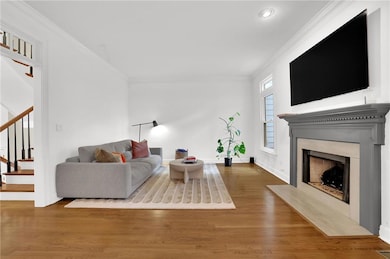7155 Roswell Rd Unit 14 Atlanta, GA 30328
Highlights
- Gated Community
- View of Trees or Woods
- Property is near public transit
- Woodland Elementary School Rated A-
- Dining Room Seats More Than Twelve
- Oversized primary bedroom
About This Home
Experience the elegance of this distinctive multi-level townhome, starting with the breathtaking, light-filled foyer featuring dramatic switchback staircases and soaring ceilings—an architectural statement rarely found. This expansive 2-bedroom, 2.5-bathroom residence is designed for comfort and sophisticated living. The welcoming, oversized eat-in kitchen is a chef's delight, equipped with granite countertops, stainless steel appliances, and an abundance of white cabinetry. Formal entertaining is a pleasure in the large dining room, accentuated by lavish wood moldings and offering peaceful views of the private backyard. Unwind in the spacious living room, complete with a cozy gas fireplace and a convenient wet bar. The entire third floor is dedicated to rest and relaxation. The generous Owner's Suite is a true sanctuary, featuring a spa-like bath with a jetted soaking tub, dual sink vanity, tiled shower, and wrapping walk-in closet. A second, oversized bedroom suite is adjacent, ensuring maximum privacy for all occupants. Additional features include a finished basement with a den for an office or extra storage and an elongated two-car garage with a rear storage room. The private back patio is an oasis, framed by mature trees offering natural shade and serenity. Enjoy a maintenance-free lifestyle as the HOA handles all exterior, tree, and lawn care.
Townhouse Details
Home Type
- Townhome
Est. Annual Taxes
- $5,305
Year Built
- Built in 1980
Lot Details
- 2,095 Sq Ft Lot
- Property fronts a private road
- Two or More Common Walls
- Private Entrance
- Fenced
- Landscaped
- Private Yard
- Back Yard
Parking
- 2 Car Garage
- Electric Vehicle Home Charger
- Front Facing Garage
- Driveway
Property Views
- Woods
- Neighborhood
Home Design
- Traditional Architecture
- Shingle Roof
- Brick Front
- HardiePlank Type
Interior Spaces
- 2,096 Sq Ft Home
- 3-Story Property
- Roommate Plan
- Wet Bar
- Crown Molding
- Gas Log Fireplace
- Double Pane Windows
- Two Story Entrance Foyer
- Living Room
- Dining Room Seats More Than Twelve
- Formal Dining Room
- Den
Kitchen
- Eat-In Kitchen
- Electric Range
- Microwave
- Dishwasher
- Stone Countertops
- White Kitchen Cabinets
Flooring
- Wood
- Carpet
- Ceramic Tile
Bedrooms and Bathrooms
- 2 Bedrooms
- Oversized primary bedroom
- Walk-In Closet
- Dual Vanity Sinks in Primary Bathroom
- Separate Shower in Primary Bathroom
- Soaking Tub
Laundry
- Laundry in Hall
- Dryer
- Washer
Finished Basement
- Interior and Exterior Basement Entry
- Garage Access
Home Security
Outdoor Features
- Patio
- Rain Gutters
Location
- Property is near public transit
- Property is near schools
- Property is near shops
Schools
- Woodland - Fulton Elementary School
- Sandy Springs Middle School
- North Springs High School
Utilities
- Forced Air Zoned Heating and Cooling System
- Underground Utilities
- Gas Water Heater
- High Speed Internet
- Phone Available
- Cable TV Available
Listing and Financial Details
- Security Deposit $4,100
- $150 Move-In Fee
- 12 Month Lease Term
- $47 Application Fee
- Assessor Parcel Number 17 007400060140
Community Details
Overview
- Property has a Home Owners Association
- Application Fee Required
- Wyngate At Spalding Subdivision
Recreation
- Tennis Courts
- Pickleball Courts
- Community Playground
- Community Pool
Pet Policy
- Call for details about the types of pets allowed
Security
- Gated Community
- Fire and Smoke Detector
Map
Source: First Multiple Listing Service (FMLS)
MLS Number: 7685353
APN: 17 -0074-0006-014-0
- 7155 Roswell Rd Unit 9
- 7155 Roswell Rd Unit 8
- 620 Spalding Dr NE
- 232 Spalding Gates Dr NE
- 7580 Glisten Ave NE
- 725 Dalrymple Rd NE Unit 3H
- 106 Brighton Point
- 7307 Cardigan Cir
- 440 Glencourtney Dr NE
- 7040 Northgreen Dr NE Unit 7
- 7325 Cardigan Cir NE
- 7321 Cardigan Cir
- 103 Mission
- 1704 Brighton Point
- 1705 Brighton Point Unit 17E
- 502 Brighton Point
- 806 Brighton Point
- 7260 Roswell Rd Unit B2
- 7260 Roswell Rd Unit S1
- 7260 Roswell Rd Unit A4
- 7260 Roswell Rd
- 7100 Roswell Rd
- 7100 Roswell Rd Unit 3508
- 7100 Roswell Rd Unit 1304
- 815 Sudbury Rd NE
- 6901 Glenlake Pkwy
- 6822 Glenridge Dr NE Unit D
- 6810 Glenridge Dr Unit E
- 7150 W Peachtree Dunwoody Rd
- 7200 Peachtree Dunwoody Rd NE
- 7150 W Peachtree Dunwoody Rd Unit 1823
- 7150 W Peachtree Dunwoody Rd Unit 612
- 7150 W Peachtree Dunwoody Rd Unit 1016
- 6851 Roswell Rd NE Unit L1
- 6851 Roswell Rd NE Unit J21
- 6851 Roswell Rd NE Unit 15
- 6851 Roswell Rd NE Unit D15
