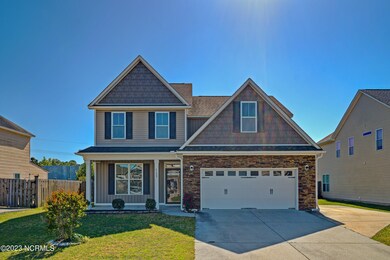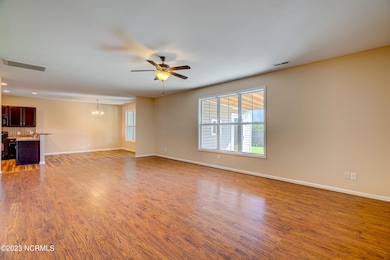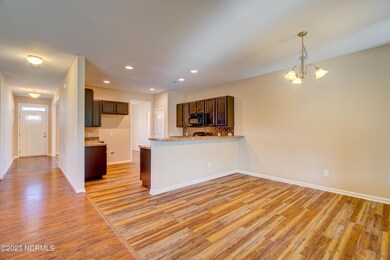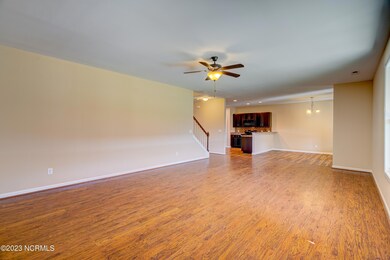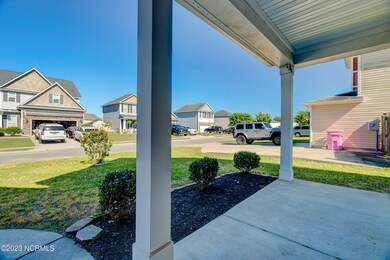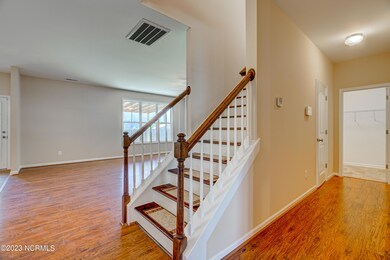
7155 Savanna Run Loop Wilmington, NC 28411
Highlights
- Sun or Florida Room
- Enclosed patio or porch
- Formal Dining Room
- Porters Neck Elementary School Rated A-
- Breakfast Area or Nook
- 3-minute walk to Ogden Park
About This Home
As of August 2023Spacious and inviting, this lovely home offers plenty of room for your family with three bedrooms and 2 1/2 baths. With 2,795 square feet of living space, there's plenty of room to spread out and relax.One of the standout features of this home is the unheated sunroom, which provides a perfect spot to enjoy your morning coffee or watch the sunset in the evening. If you're looking for a home with all the bedrooms upstairs, this one is perfect for you. You'll love the convenience and privacy of having all three bedrooms on the same level.Another great feature of this home is the absence of carpet throughout the house, which makes it easy to clean and maintain. Plus, it's perfect for those with allergies or pets.The master bedroom is a true oasis, double vanities, a separate shower, soaking tub, and separate water closet. There are also his and her walk-in closets. This home is in a great neighborhood, with easy access to local schools, shopping, and the beach. You also have easy access to I40. Don't miss your chance to own this beautiful home. With its spacious living areas, sunroom, and convenient location, it's the perfect place to call home.
Home Details
Home Type
- Single Family
Est. Annual Taxes
- $1,798
Year Built
- Built in 2013
Lot Details
- 8,712 Sq Ft Lot
- Lot Dimensions are 61x143x61x143
- Wood Fence
- Property is zoned R-10
HOA Fees
- $33 Monthly HOA Fees
Home Design
- Slab Foundation
- Wood Frame Construction
- Architectural Shingle Roof
- Stone Siding
- Vinyl Siding
- Stick Built Home
Interior Spaces
- 2,795 Sq Ft Home
- 2-Story Property
- Ceiling Fan
- Family Room
- Living Room
- Formal Dining Room
- Sun or Florida Room
- Breakfast Area or Nook
Bedrooms and Bathrooms
- 3 Bedrooms
Parking
- 2 Car Attached Garage
- Garage Door Opener
- Driveway
- Off-Street Parking
Outdoor Features
- Enclosed patio or porch
Schools
- Porters Neck Elementary School
- Holly Shelter Middle School
- Laney High School
Utilities
- Forced Air Heating and Cooling System
- Heat Pump System
Community Details
- Cams Association, Phone Number (910) 256-2021
- Park Ridge At West Bay Subdivision
- Maintained Community
Listing and Financial Details
- Assessor Parcel Number R04400-001-439-000
Ownership History
Purchase Details
Home Financials for this Owner
Home Financials are based on the most recent Mortgage that was taken out on this home.Purchase Details
Home Financials for this Owner
Home Financials are based on the most recent Mortgage that was taken out on this home.Purchase Details
Similar Homes in Wilmington, NC
Home Values in the Area
Average Home Value in this Area
Purchase History
| Date | Type | Sale Price | Title Company |
|---|---|---|---|
| Warranty Deed | $433,000 | None Listed On Document | |
| Warranty Deed | $242,000 | None Available | |
| Warranty Deed | $57,500 | None Available |
Mortgage History
| Date | Status | Loan Amount | Loan Type |
|---|---|---|---|
| Open | $14,680 | FHA | |
| Open | $425,157 | FHA | |
| Previous Owner | $241,810 | VA |
Property History
| Date | Event | Price | Change | Sq Ft Price |
|---|---|---|---|---|
| 08/10/2023 08/10/23 | Sold | $433,000 | -3.9% | $155 / Sq Ft |
| 07/27/2023 07/27/23 | Pending | -- | -- | -- |
| 06/28/2023 06/28/23 | Price Changed | $450,500 | -3.1% | $161 / Sq Ft |
| 06/22/2023 06/22/23 | Price Changed | $465,000 | -1.1% | $166 / Sq Ft |
| 06/12/2023 06/12/23 | For Sale | $470,000 | 0.0% | $168 / Sq Ft |
| 05/25/2023 05/25/23 | Pending | -- | -- | -- |
| 04/24/2023 04/24/23 | For Sale | $470,000 | +94.4% | $168 / Sq Ft |
| 04/30/2013 04/30/13 | Sold | $241,810 | +27.3% | $88 / Sq Ft |
| 01/21/2013 01/21/13 | Pending | -- | -- | -- |
| 01/21/2013 01/21/13 | For Sale | $189,900 | -- | $69 / Sq Ft |
Tax History Compared to Growth
Tax History
| Year | Tax Paid | Tax Assessment Tax Assessment Total Assessment is a certain percentage of the fair market value that is determined by local assessors to be the total taxable value of land and additions on the property. | Land | Improvement |
|---|---|---|---|---|
| 2024 | $1,822 | $339,000 | $60,300 | $278,700 |
| 2023 | $1,608 | $340,900 | $60,300 | $280,600 |
| 2022 | $1,608 | $340,900 | $60,300 | $280,600 |
| 2021 | $1,875 | $340,900 | $60,300 | $280,600 |
| 2020 | $1,589 | $251,200 | $46,000 | $205,200 |
| 2019 | $1,589 | $251,200 | $46,000 | $205,200 |
| 2018 | $1,589 | $251,200 | $46,000 | $205,200 |
| 2017 | $1,627 | $251,200 | $46,000 | $205,200 |
| 2016 | $1,338 | $193,100 | $46,000 | $147,100 |
| 2015 | $1,244 | $193,100 | $46,000 | $147,100 |
| 2014 | $1,222 | $193,100 | $46,000 | $147,100 |
Agents Affiliated with this Home
-

Seller's Agent in 2023
Gloria Green
NorthGroup Real Estate LLC
(910) 599-3277
4 in this area
81 Total Sales
-

Buyer's Agent in 2023
Jessica Gorski
NorthGroup Real Estate LLC
(815) 608-9908
1 in this area
29 Total Sales
-
J
Seller's Agent in 2013
Jennie Stevens
Coldwell Banker Sea Coast Advantage
Map
Source: Hive MLS
MLS Number: 100380867
APN: R04400-001-439-000
- 7227 Chipley Dr
- 2607 Bradfield Ct
- 7100 Farrington Farms Dr
- 2804 Sapling Cir
- 200 Olde Well Loop Rd
- 7320 Verona Dr
- 2604 Larne Ct
- 2827 Sapling Cir
- 506 Orbison Dr
- 2418 Bradfield Ct
- 422 Point View Ct
- 2513 Ashby Dr
- 7408 Darius Dr
- 6739 Newbury Way
- 7317 Woodhall Dr
- 7428 Chipley Dr
- 7441 Chipley Dr
- 6723 Newbury Way
- 2431 White Rd
- 1911 Daniel Boone Trail

