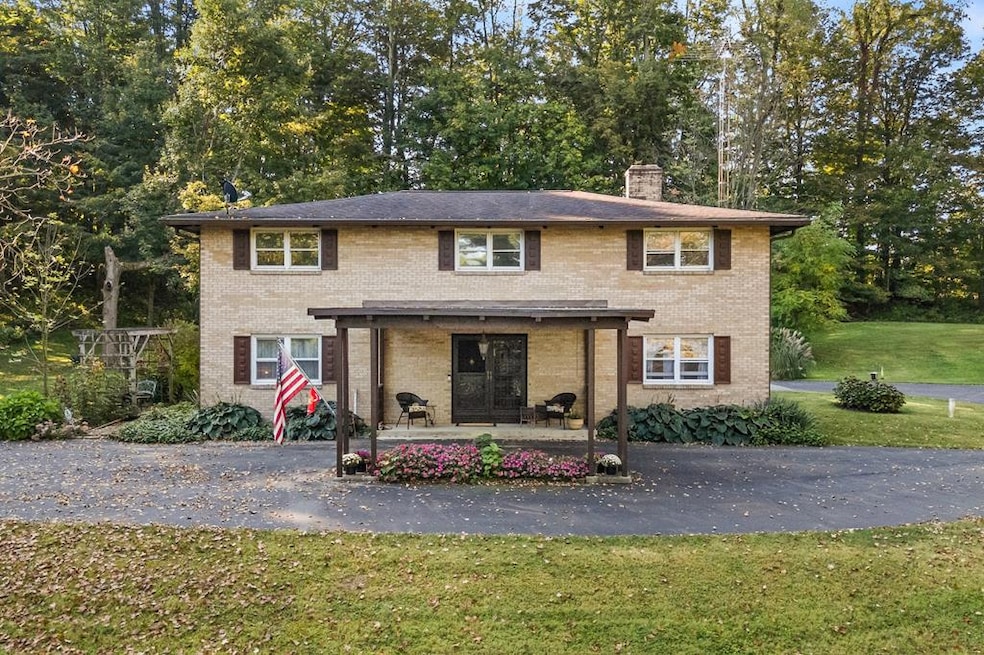7156 State Route 97 Mansfield, OH 44903
Estimated payment $2,073/month
Highlights
- Popular Property
- Living Room with Fireplace
- Den
- Deck
- Lawn
- Wood Frame Window
About This Home
Spacious 5-bedroom, 3-bath home offering over 2,800 sq. ft. plus a partially finished basement. The main floor features a versatile den/study that can serve as a 6th bedroom. Enjoy two wood/coal-burning fireplaces—one in the living room and one in the basement—adding warmth and character. Recent updates provide peace of mind, including plumbing and septic connections within 6 months, a well re-dug just 3 years ago, and an asphalt driveway. Situated on 3 acres, this property blends generous living space, thoughtful updates, and a private setting.
Listing Agent
RE/MAX First Realty Brokerage Phone: 4197564663 License #2024006578 Listed on: 09/18/2025
Home Details
Home Type
- Single Family
Est. Annual Taxes
- $3,565
Year Built
- Built in 1965
Lot Details
- 3.04 Acre Lot
- Landscaped with Trees
- Lawn
Parking
- 2 Car Attached Garage
- Garage Door Opener
- Open Parking
Home Design
- Brick Exterior Construction
Interior Spaces
- 2,800 Sq Ft Home
- 2-Story Property
- Double Pane Windows
- Wood Frame Window
- Living Room with Fireplace
- 2 Fireplaces
- Dining Room
- Den
- Home Security System
- Laundry on main level
- Partially Finished Basement
Kitchen
- Oven
- Range with Range Hood
- Microwave
- Dishwasher
Bedrooms and Bathrooms
- 5 Bedrooms
- Primary Bedroom Upstairs
- En-Suite Primary Bedroom
- Walk-In Closet
- 3 Full Bathrooms
Utilities
- Whole House Fan
- Radiant Heating System
- Well
- Electric Water Heater
- Septic Tank
- Leach Field
Additional Features
- Level Entry For Accessibility
- Deck
Listing and Financial Details
- Assessor Parcel Number P380010021900
Map
Home Values in the Area
Average Home Value in this Area
Tax History
| Year | Tax Paid | Tax Assessment Tax Assessment Total Assessment is a certain percentage of the fair market value that is determined by local assessors to be the total taxable value of land and additions on the property. | Land | Improvement |
|---|---|---|---|---|
| 2024 | $3,671 | $85,650 | $11,730 | $73,920 |
| 2023 | $3,671 | $85,650 | $11,730 | $73,920 |
| 2022 | $2,980 | $60,700 | $7,810 | $52,890 |
| 2021 | $3,041 | $60,700 | $7,810 | $52,890 |
| 2020 | $2,969 | $60,700 | $7,810 | $52,890 |
| 2019 | $2,789 | $53,700 | $6,900 | $46,800 |
| 2018 | $2,394 | $53,700 | $6,900 | $46,800 |
| 2017 | $2,430 | $53,700 | $6,900 | $46,800 |
| 2016 | $2,443 | $54,430 | $6,020 | $48,410 |
| 2015 | $2,322 | $54,430 | $6,020 | $48,410 |
| 2014 | $2,355 | $54,430 | $6,020 | $48,410 |
| 2013 | $2,434 | $57,300 | $6,340 | $50,960 |
Property History
| Date | Event | Price | Change | Sq Ft Price |
|---|---|---|---|---|
| 09/24/2025 09/24/25 | Pending | -- | -- | -- |
| 09/18/2025 09/18/25 | For Sale | $335,000 | -- | $120 / Sq Ft |
Purchase History
| Date | Type | Sale Price | Title Company |
|---|---|---|---|
| Quit Claim Deed | -- | -- | |
| Deed | -- | -- | |
| Deed | $140,000 | -- |
Source: Mansfield Association of REALTORS®
MLS Number: 9069331
APN: P38-001-00-219-00
- 7394 State Route 97 Unit Lot 580
- 7394 Ohio 97
- 1366 Orweiler Rd
- 1024 State Route 314 S
- 1009 State Route 314 S
- 4663 Millsboro Rd W
- 1400 Charolais Dr
- 1514 Wittmer Rd
- 9739 County Road 20
- 9563 County Road 20
- Lot 0 Denman Rd
- 445 Rudy Rd
- 2871 Lexington Steam Corners Rd
- 3516 Muirfield Dr
- 3516 Muirfield
- 0 Alexander Dr
- 0 Fox Rd
- 0 Whitetail Dr W
- 3541 Oakstone Dr
- 56 Lexington Ontario Rd







