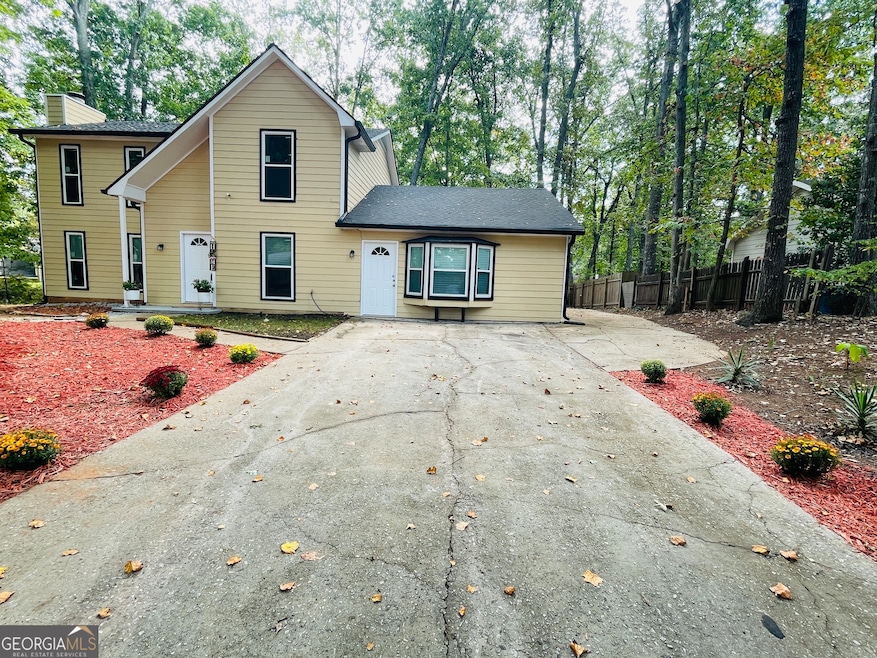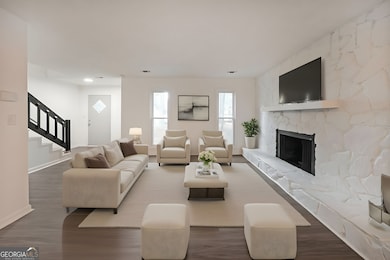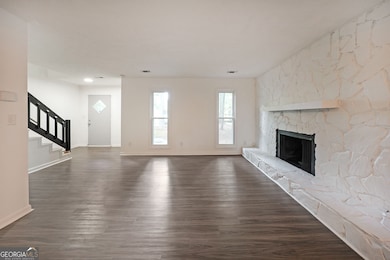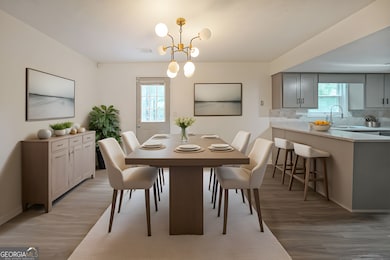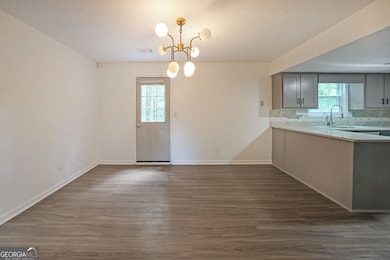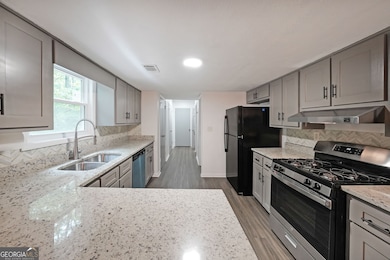7156 Whitfield Dr Riverdale, GA 30296
Highlights
- A-Frame Home
- 1 Fireplace
- High Ceiling
- Private Lot
- Bonus Room
- No HOA
About This Home
Welcome Home! This home features a 5-bedrooms, 3 bath remodel home. Move-in ready and thoughtfully upgraded, this spacious residence offers the perfect blend of comfort, style and convenience. Step inside to find luxury vinyl flooring throughout, setting a modern and durable foundation for everyday life. The kitchen features sleek stainless-steel appliances and granite counter tops making cooking and entertaining a breeze. The primary suite is a true retreat, boasting two walk-in closets and a luxurious ensuite bath designed for relaxation and privacy. Two nice sized bedrooms share the updated hall bath designed for relaxation and privacy. Additional upgrades include new lifetime windows, gutters, roof(1 year), siding, granite and quartz countertops throughout with fresh paint. This neighborhood is close to shopping centers, 15-minute drive to Hartsfield Atlanta Airport and 20 minutes from the heart of Atlanta, this home offers both comfort and convenience. No HOA Pre-Qualifications: Credit score (must be 600 or above). A salary that's two to three times more than what we charge for rent. No Section 8, no eviction and past landlord can be contacted regarding rental history. Available December 1st. Schedule your private showing today!
Listing Agent
Coldwell Banker Bullard Realty Brokerage Phone: 4047235515 License #449011 Listed on: 11/27/2025

Home Details
Home Type
- Single Family
Est. Annual Taxes
- $3,624
Year Built
- Built in 1979 | Remodeled
Lot Details
- 0.43 Acre Lot
- Private Lot
- Level Lot
Home Design
- A-Frame Home
- Slate Roof
- Wood Siding
- Block Exterior
Interior Spaces
- 2,841 Sq Ft Home
- 2-Story Property
- High Ceiling
- 1 Fireplace
- Home Office
- Bonus Room
- Vinyl Flooring
- Laundry Room
Kitchen
- Oven or Range
- Dishwasher
- Stainless Steel Appliances
Bedrooms and Bathrooms
- Bathtub Includes Tile Surround
Parking
- Parking Pad
- Side or Rear Entrance to Parking
Schools
- Harper Elementary School
- North Clayton Middle School
- North Clayton High School
Utilities
- Central Air
- Heating System Uses Natural Gas
- Gas Water Heater
- High Speed Internet
- Phone Available
- Cable TV Available
Listing and Financial Details
- Security Deposit $2,000
- 12-Month Minimum Lease Term
- $50 Application Fee
Community Details
Overview
- No Home Owners Association
- Barrington Heights Subdivision
Pet Policy
- Pets Allowed
Map
Source: Georgia MLS
MLS Number: 10650227
APN: 13-0168D-00F-009
- 1357 Bethaven Rd
- 1341 Bethaven Rd
- 1445 Diplomat Dr
- 1467 Diplomat Dr
- 1418 Winchester Trail
- 1505 Diplomat Dr
- 6906 Shangrila Way
- 6897 Shangrila Way
- 1553 Sultan Ln
- 7340 Chalk Way
- 1382 Koble Mill Ln
- 7417 Fernwood Dr
- 1584 Hebron Ln
- 7339 Indian Hill Trail
- 1625 Coronet Dr
- 1061 Evans Dr
- 1516 Chase Ct
- 1584 Nations Trail
- 1356 Diplomat Dr
- 7312 Penland Dr
- 7313 Penland Dr
- 1003 Salisbury Trail
- 6937 Cheswick Dr
- 7410 Dexter Dr
- 1516 Chase Ct
- 7600 Creekside Ln
- 7326 Embassy Trace
- 1450 Riverrock Trail
- 7620 Creekside Ln
- 7688 Creekside Ln
- 1256 Partridge Ln
- 1163 Millwood Dr
- 7550 Sugarcreek Dr
- 7855 Clearview Cir
- 7700 Bernardo Dr
- 7720 Bernardo Dr
- 7700 Lakeshore Ct
- 1341 Hollenbeck Ln
