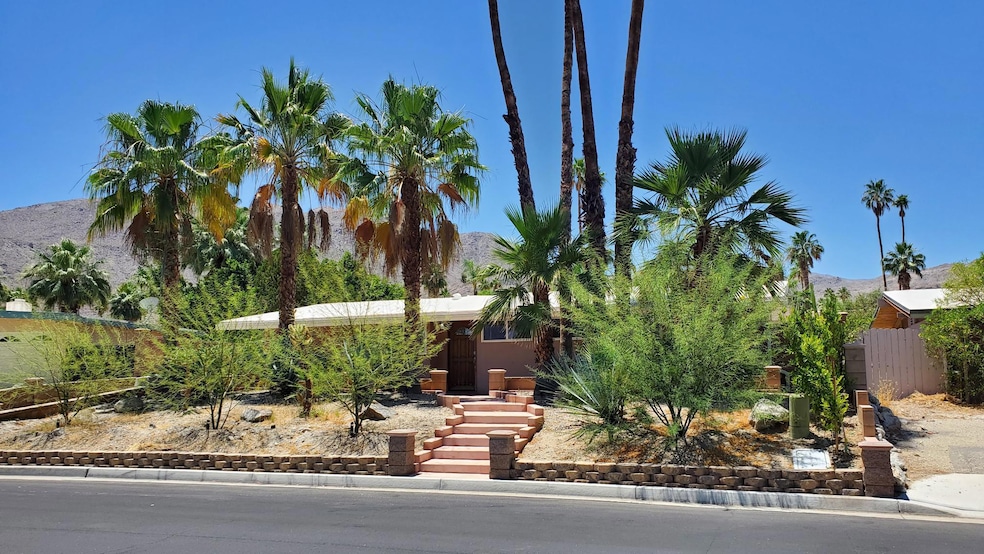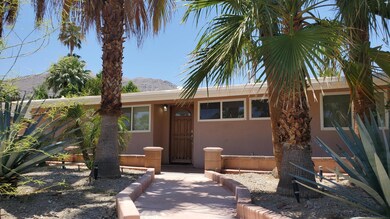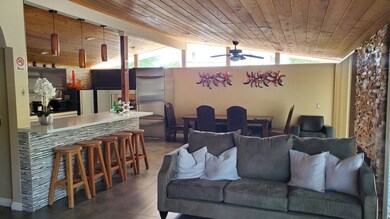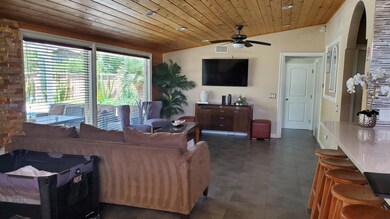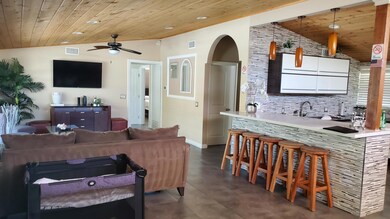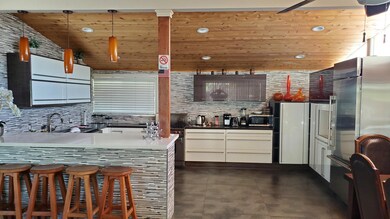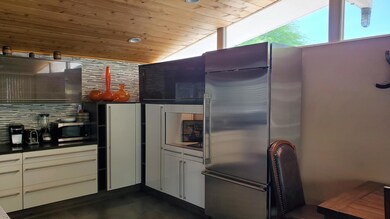71567 Mirage Rd Rancho Mirage, CA 92270
Magnesia Falls Cove NeighborhoodHighlights
- In Ground Pool
- Furnished
- Covered Patio or Porch
- Midcentury Modern Architecture
- Quartz Countertops
- Breakfast Bar
About This Home
Welcome to this beautifully remodeled 2-bedroom, 2-bathroom home, designed for comfort, style, and effortless entertaining. Step into a private backyard oasis featuring a sparkling pool, expansive covered patio, and breathtaking mountain views--perfect for relaxing or hosting guests. Inside, you'll find a fully tiled interior with an airy open-concept layout, accentuated by clerestory windows that flood the space with natural light. The chef-inspired kitchen showcases gleaming quartz countertops and seamlessly connects to the dining and living areas, all with direct views of the backyard.The home comfortably sleeps guests with a California King in the primary bedroom and two bunk beds in the second room, both equipped with 42-inch flat-screen TVs. The spacious driveway provides direct backyard access and can accommodate up to six vehicles.Conveniently located just five minutes from The River, Westfield Mall, Whole Foods, Trader Joe's, and the area's top dining and shopping destinations--this home offers the perfect desert retreat. Now available for seasonal, long term, and summer rental.
Home Details
Home Type
- Single Family
Est. Annual Taxes
- $5,424
Year Built
- Built in 1955
Lot Details
- 7,405 Sq Ft Lot
- North Facing Home
- Block Wall Fence
- Sprinkler System
Home Design
- Midcentury Modern Architecture
Interior Spaces
- 1,238 Sq Ft Home
- 1-Story Property
- Furnished
- Stone Fireplace
- Blinds
- Living Room with Fireplace
- Dining Area
- Tile Flooring
- Security System Owned
Kitchen
- Breakfast Bar
- Gas Oven
- Gas Cooktop
- Dishwasher
- Quartz Countertops
Bedrooms and Bathrooms
- 2 Bedrooms
- Remodeled Bathroom
Laundry
- Laundry in Bathroom
- Dryer
- Washer
Parking
- 4 Car Parking Spaces
- 4 Parking Garage Spaces
- Driveway
Pool
- In Ground Pool
- Gunite Pool
- Outdoor Pool
Additional Features
- Covered Patio or Porch
- Central Heating and Cooling System
Community Details
- Chalet Palms Subdivision
Listing and Financial Details
- Security Deposit $5,400
- Tenant pays for electricity, water, gas
- The owner pays for pool service
- Assessor Parcel Number 684345005
Map
Source: California Desert Association of REALTORS®
MLS Number: 219130817
APN: 684-345-005
- 42602 Rancho Mirage Ln
- 71529 Tangier Rd
- 71433 Estellita Dr
- 71489 Mirage Rd
- 42336 Dunes View Rd Unit 12
- 42278 Dunes View Rd Unit 28
- The Season Plan at Cotino - Estate
- The Portrait Plan at Cotino - Estate
- The Portrait II Plan at Cotino - Estate
- 71430 Halgar Rd
- 0 Sahara Rd Unit 219122415DA
- 71429 Mirage Rd
- 71370 Gardess Rd
- 71521 Halgar Rd
- 71945 Eleanora Ln
- 71861 Eleanora Ln
- 71887 Eleanora Ln
- 41615 Morningside Ct
- 26 Majorca Dr
- 72239 Desert Dr
- 71510 San Gorgonio Rd
- 71739 Tunis Rd
- 71350 Halgar Rd
- 71798 San Gorgonio Rd
- 71292 Biskra Rd
- 42055 Indian Trail
- 72035 Desert Air Dr
- 71863 Eleanora Ln
- 75 Calle Encinitas
- 5 Majorca Dr
- 28 Calle Encinitas
- 72 Majorca Dr Unit 72 Majorca Dr. Rancho Mir
- 72278 Barbara Dr
- 72382 Desert Dr
- 72408 Desert Dr
- 97 Palma Dr
- 80 Avenida Las Palmas
- 36 Sunrise Dr
- 88 La Ronda Dr
- 71877 Vista Del Rio
