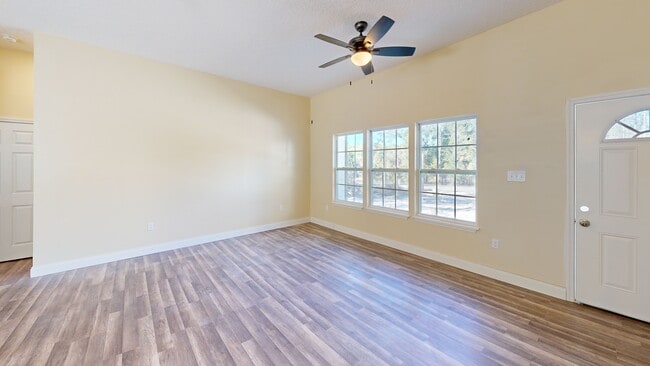
7157 Wesleyan Rd Keystone Heights, FL 32656
Estimated payment $1,563/month
Highlights
- Under Construction
- Traditional Architecture
- Front Porch
- Wooded Lot
- No HOA
- Eat-In Kitchen
About This Home
Welcome to Your New Home!
This beautiful residence combines country charm with modern touches, featuring a classic white exterior accented with elegant black trim. Inside, you'll find 3 spacious bedrooms and 2 full baths designed for comfort and convenience.
The primary suite boasts a large walk-in closet and a private bath, while bedrooms 2 and 3 share a well-appointed hall bathroom.
Enjoy the generous family room, perfect for gatherings, and an open-concept kitchen complete with a center island and adjacent dining area — ideal for both entertaining and everyday living.
Step through the sliding glass doors into your private backyard, where a large patio awaits — ready for your grill, outdoor seating, and peaceful moments with nature.
A spacious 2-car garage provides ample storage and convenience.
Home Details
Home Type
- Single Family
Year Built
- Built in 2025 | Under Construction
Lot Details
- 0.37 Acre Lot
- Wooded Lot
- Few Trees
Parking
- 2 Car Garage
Home Design
- Traditional Architecture
- Entry on the 1st floor
- Shingle Roof
- Siding
Interior Spaces
- 1,380 Sq Ft Home
- 1-Story Property
- Washer and Electric Dryer Hookup
Kitchen
- Eat-In Kitchen
- Electric Range
- Dishwasher
- Kitchen Island
- Disposal
Flooring
- Carpet
- Vinyl
Bedrooms and Bathrooms
- 3 Bedrooms
- Split Bedroom Floorplan
- Walk-In Closet
- 2 Full Bathrooms
Outdoor Features
- Patio
- Front Porch
Utilities
- Central Heating and Cooling System
- Private Water Source
- Well
- Septic Tank
- Private Sewer
Community Details
- No Home Owners Association
- Highridge Estates Subdivision
Listing and Financial Details
- Assessor Parcel Number 21082300268500000
3D Interior and Exterior Tours
Floorplan
Map
Home Values in the Area
Average Home Value in this Area
Tax History
| Year | Tax Paid | Tax Assessment Tax Assessment Total Assessment is a certain percentage of the fair market value that is determined by local assessors to be the total taxable value of land and additions on the property. | Land | Improvement |
|---|---|---|---|---|
| 2025 | $68 | $6,250 | $6,250 | -- |
| 2024 | $67 | $6,250 | $6,250 | -- |
| 2023 | $67 | $6,250 | $6,250 | $0 |
| 2022 | $51 | $4,250 | $4,250 | $0 |
| 2021 | $39 | $2,500 | $2,500 | $0 |
| 2020 | $38 | $2,500 | $2,500 | $0 |
| 2019 | $38 | $2,500 | $2,500 | $0 |
| 2018 | $36 | $2,500 | $0 | $0 |
| 2017 | $37 | $2,500 | $0 | $0 |
| 2016 | $38 | $2,500 | $0 | $0 |
| 2015 | $39 | $2,500 | $0 | $0 |
| 2014 | $39 | $2,500 | $0 | $0 |
Property History
| Date | Event | Price | List to Sale | Price per Sq Ft | Prior Sale |
|---|---|---|---|---|---|
| 10/27/2025 10/27/25 | Price Changed | $295,990 | -1.3% | $214 / Sq Ft | |
| 08/15/2025 08/15/25 | For Sale | $299,990 | +2627.2% | $217 / Sq Ft | |
| 04/15/2024 04/15/24 | Sold | $11,000 | -15.4% | -- | View Prior Sale |
| 03/28/2024 03/28/24 | Pending | -- | -- | -- | |
| 12/17/2023 12/17/23 | Off Market | $13,000 | -- | -- | |
| 12/09/2023 12/09/23 | For Sale | $13,000 | 0.0% | -- | |
| 11/14/2023 11/14/23 | For Sale | $13,000 | -- | -- |
Purchase History
| Date | Type | Sale Price | Title Company |
|---|---|---|---|
| Warranty Deed | $11,000 | All Florida Title Llc | |
| Warranty Deed | $7,000 | Associated Land Title Group | |
| Warranty Deed | $4,000 | -- |
About the Listing Agent

Your Trusted Jacksonville Real Estate Expert
As a full-time real estate agent with Florida Homes Realty & Mortgage LLC, I proudly serve Jacksonville, FL, and the surrounding areas. I’m dedicated to providing professional, responsive, and attentive service to both homebuyers and sellers.
Looking for an agent who truly listens and understands what you’re looking for in a home? If you need someone who can strategically market your property so it sells quickly and for the right price? I’m
Mary's Other Listings
Source: realMLS (Northeast Florida Multiple Listing Service)
MLS Number: 2103956
APN: 21-08-23-002685-000-00
- 6358 Reed Dr
- 7158 Wesleyan Dr
- 7142 Knox St
- 6330 Alliance Ave
- 6315 Tulane Ave
- 6353 Antioch Ave
- 6361 Antioch Ave
- 7058 Sewanee St
- 7185 Radcliffe St
- 7160 Purdue St
- 6236 Oberlin Ave
- 00 Northwestern Ave
- 6218 Northwestern Ave
- 6392 Amherst Ave
- 7210 Skidmore St
- 6204 Kent Ave
- 6312 Bowdoin Ave
- 6202 Furman Ave
- 6259 Emory Ave
- 6218 Emory Ave
- 7156 Duke St
- 6377 Alliance Ave
- 6194 Furman Ave
- 7127 Stetson St
- 6276 Bucknell Ave
- 470 SW Dove St
- 49 SE Nelsons Point
- 5623 Overlook Dr E
- 746 SE 52nd St
- 5557 County Road 352
- 6780 County Road 214
- 4930 SE 10th Place
- 1208 County Rd 315 Unit ID1352864P
- 1208 County Rd 315 Unit ID1352863P
- 121 Sweet Gum Dr
- 202 Cue Lake Dr
- 14437 Earle St
- 3510 SE 139th St
- 14936 SE 25 Place
- 100 10th St





