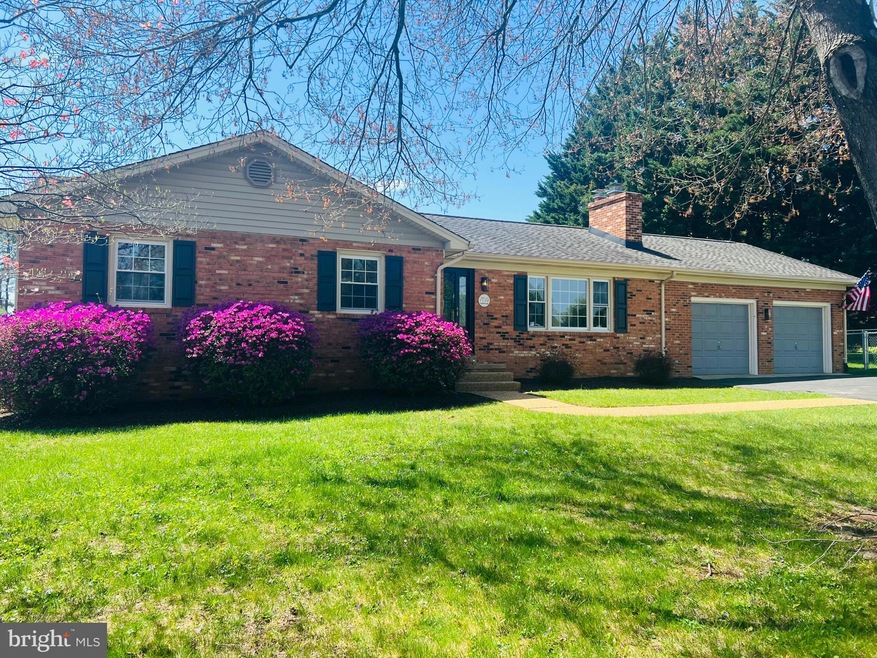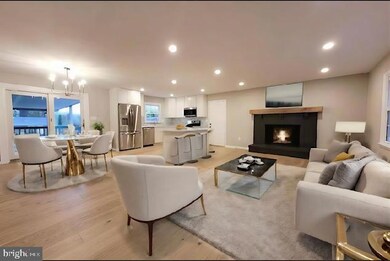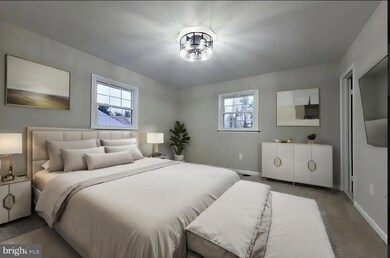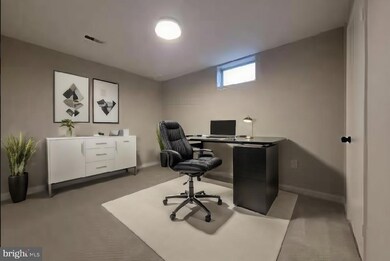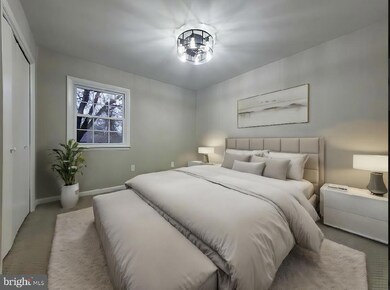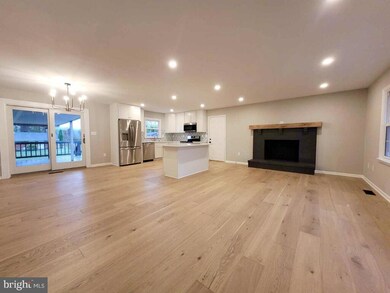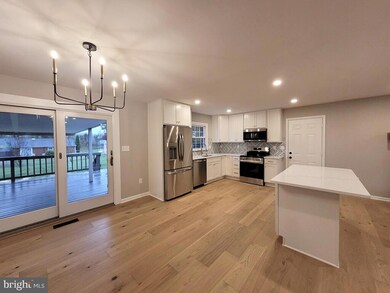
7159 Academy Rd Warrenton, VA 20187
Highlights
- Open Floorplan
- Wood Burning Stove
- Wood Flooring
- Deck
- Rambler Architecture
- Main Floor Bedroom
About This Home
As of May 2024If living in the highly sought-after neighborhood of Bethel Academy is high on your list, then this opportunity is a "must see". This classic 3-bedroom, 3-bathroom ranch-style home offers the gracefulness of single-story living. The interior welcomes you with new wide plank hardwoods, an open layout, natural light, stylish fixtures both, neutral decor, and fireplace in the living room. Savor culinary promise in the elegant, spacious kitchen, with natural light, new stainless appliances, new cabinets, and new quartz counters. The serene primary bedroom includes recent updates and a private bath with a custom shower. New upgraded carpet in all the bedrooms. All bathrooms have been updated. Finished basement serves as home office, a rec room with woodstove, multi-purpose room, and guest quarters. Attached two-car garage large enough for workbench and storage. Exteriors include a recently updated deck and a breezy back porch and mature landscaping. Backyard is fenced.
Home Details
Home Type
- Single Family
Est. Annual Taxes
- $3,894
Year Built
- Built in 1979 | Remodeled in 2024
Lot Details
- 0.46 Acre Lot
- Back Yard Fenced
- Chain Link Fence
- Property is in excellent condition
- Property is zoned R1
Parking
- 2 Car Attached Garage
- Front Facing Garage
- Driveway
Home Design
- Rambler Architecture
- Brick Exterior Construction
- Block Foundation
- Architectural Shingle Roof
Interior Spaces
- Property has 2 Levels
- Open Floorplan
- Ceiling Fan
- Recessed Lighting
- Wood Burning Stove
- Flue
- Fireplace Mantel
- Brick Fireplace
- Combination Kitchen and Dining Room
- Attic
- Finished Basement
Kitchen
- Stove
- Built-In Microwave
- Dishwasher
- Stainless Steel Appliances
- Kitchen Island
- Disposal
Flooring
- Wood
- Carpet
- Tile or Brick
- Vinyl
Bedrooms and Bathrooms
- 3 Main Level Bedrooms
Laundry
- Laundry on lower level
- Dryer
- Washer
Outdoor Features
- Deck
- Shed
- Porch
Utilities
- Central Air
- Heat Pump System
- Electric Water Heater
- On Site Septic
- Cable TV Available
Community Details
- No Home Owners Association
- Bethel Academy Subdivision
Listing and Financial Details
- Tax Lot 47
- Assessor Parcel Number 6986-12-8733
Ownership History
Purchase Details
Purchase Details
Home Financials for this Owner
Home Financials are based on the most recent Mortgage that was taken out on this home.Purchase Details
Home Financials for this Owner
Home Financials are based on the most recent Mortgage that was taken out on this home.Similar Homes in Warrenton, VA
Home Values in the Area
Average Home Value in this Area
Purchase History
| Date | Type | Sale Price | Title Company |
|---|---|---|---|
| Deed | -- | None Listed On Document | |
| Deed | $635,000 | Universal Title | |
| Warranty Deed | $435,000 | Fidelity National Title |
Mortgage History
| Date | Status | Loan Amount | Loan Type |
|---|---|---|---|
| Previous Owner | $508,000 | New Conventional | |
| Previous Owner | $440,000 | New Conventional |
Property History
| Date | Event | Price | Change | Sq Ft Price |
|---|---|---|---|---|
| 05/22/2024 05/22/24 | Sold | $635,000 | -2.2% | $244 / Sq Ft |
| 04/23/2024 04/23/24 | Pending | -- | -- | -- |
| 04/18/2024 04/18/24 | Price Changed | $649,000 | -0.1% | $250 / Sq Ft |
| 04/11/2024 04/11/24 | For Sale | $649,500 | +49.3% | $250 / Sq Ft |
| 02/16/2024 02/16/24 | Sold | $435,000 | 0.0% | $258 / Sq Ft |
| 02/02/2024 02/02/24 | Pending | -- | -- | -- |
| 02/02/2024 02/02/24 | For Sale | $435,000 | -- | $258 / Sq Ft |
Tax History Compared to Growth
Tax History
| Year | Tax Paid | Tax Assessment Tax Assessment Total Assessment is a certain percentage of the fair market value that is determined by local assessors to be the total taxable value of land and additions on the property. | Land | Improvement |
|---|---|---|---|---|
| 2025 | $4,170 | $431,200 | $115,000 | $316,200 |
| 2024 | $4,080 | $431,200 | $115,000 | $316,200 |
| 2023 | $3,907 | $431,200 | $115,000 | $316,200 |
| 2022 | $3,907 | $431,200 | $115,000 | $316,200 |
| 2021 | $2,985 | $298,900 | $100,000 | $198,900 |
| 2020 | $2,985 | $298,900 | $100,000 | $198,900 |
| 2019 | $2,985 | $298,900 | $100,000 | $198,900 |
| 2018 | $3,471 | $298,900 | $100,000 | $198,900 |
| 2016 | $3,317 | $267,700 | $100,000 | $167,700 |
| 2015 | -- | $267,700 | $100,000 | $167,700 |
| 2014 | -- | $267,700 | $100,000 | $167,700 |
Agents Affiliated with this Home
-

Seller's Agent in 2024
Kelly Andrews
Metro Premier Homes
(703) 975-9756
48 Total Sales
-

Seller's Agent in 2024
Christopher Watt
Ascendancy Realty LLC
(540) 940-7772
44 Total Sales
-

Buyer's Agent in 2024
James Nellis
EXP Realty, LLC
(703) 946-5527
537 Total Sales
Map
Source: Bright MLS
MLS Number: VAFQ2011980
APN: 6986-12-8733
- 7022 Stafford St
- 7057 Blackwell Rd
- 7047 Woodley Heights Dr
- 7241 Blackwell Rd
- 7245 Blackwell Rd
- 7253 Blackwell Rd
- 519 Cardinal Ln
- 7314 Westmoreland Dr
- 838 Oak Leaf Ct
- 575 Solgrove Rd
- 6439 Lancaster Dr
- 116 Oak Tree Ln
- 33 Pepper Tree Ct
- 751 Cherry Tree Ln
- LOT 24 Pignut Mountain Dr
- 730 Arbor Ct
- 717 Arbor Ct
- 7277 Mosby Dr
- 6320 Lee Highway Access Dr
- 9000 Lee Hwy
