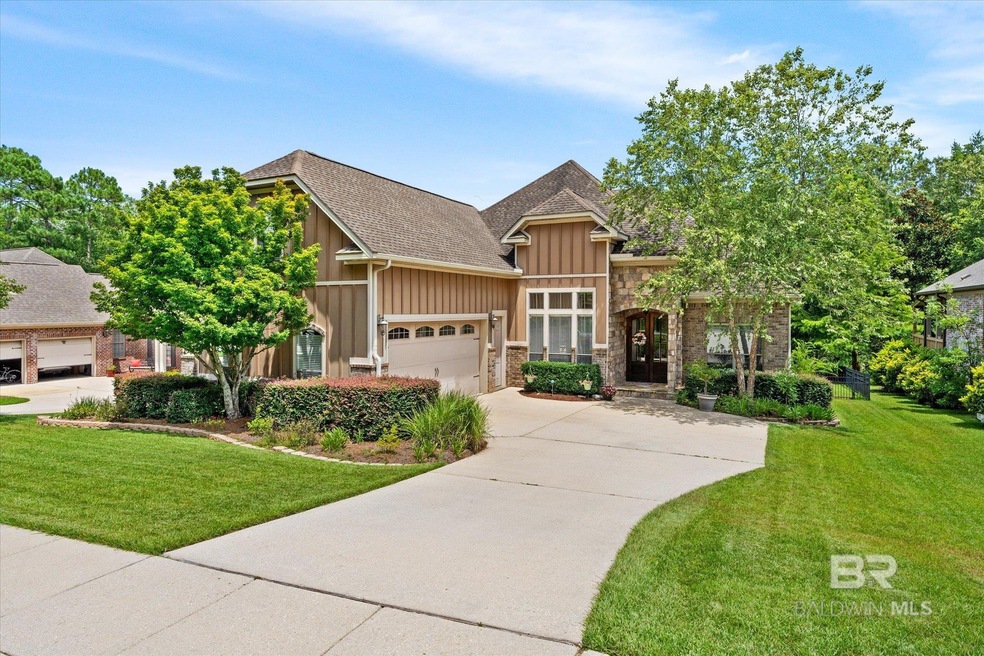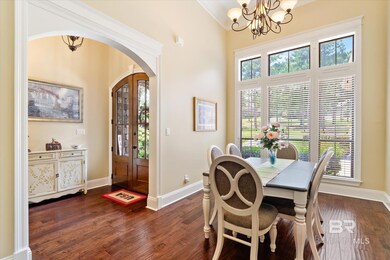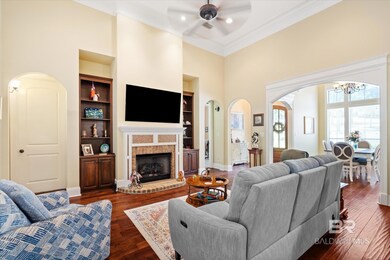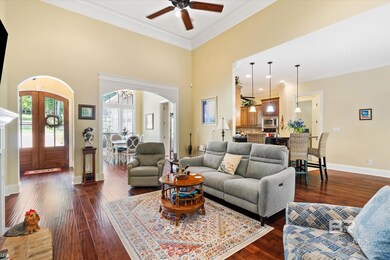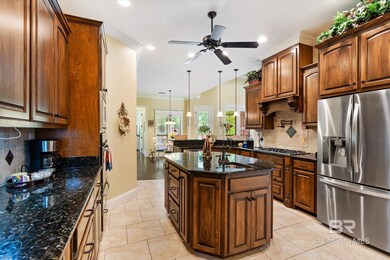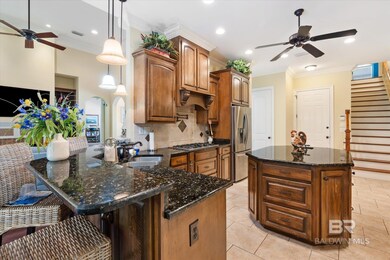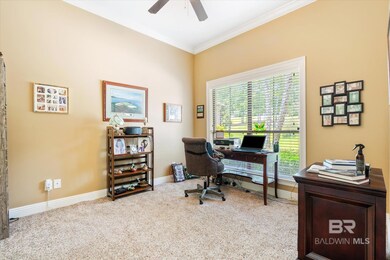
7159 Carson Ln Spanish Fort, AL 36527
Highlights
- Sitting Area In Primary Bedroom
- Clubhouse
- Wood Flooring
- Spanish Fort Elementary School Rated A-
- French Country Architecture
- Bonus Room
About This Home
As of August 2024Beautiful custom built home with Riverstone and Hardie board accents. Formal dining 14' ceilings, arched openings, handscraped hardwood floors, heavy molding. Great room has gas log fireplace, built-ins, and looks out to an open patio and private setting. Fabulous kitchen offers wine cooler, pot filler, stainless steel appliances, warming tray, vegetable sink in island, breakfast bar, pantry, granite, breakfast room, and stained cabinetry. Primary suite with hardwood floors, sitting area, tiled shower, soaking tub, and 2 walk-in closets. Upstairs bonus room with half bath and walk out floored attic space. Covered patio and oversized deck, faux iron fence overlooking wooded buffer. Central vac, irrigation system, oversized garage. Stillwater amenities include pool, tennis courts, and lake.*(ANY/ALL UPDATES ARE PER SELLER).**LISTING BROKER MAKES NO REPRESENTATION TO SQUARE FOOTAGE ACCURACY. BUYER TO VERIFY. Buyer to verify all information during due diligence.
Home Details
Home Type
- Single Family
Est. Annual Taxes
- $1,608
Year Built
- Built in 2008
Lot Details
- 0.26 Acre Lot
- Lot Dimensions are 75 x 150
- Partially Fenced Property
- Sprinkler System
HOA Fees
- $77 Monthly HOA Fees
Parking
- 2 Car Attached Garage
- Automatic Garage Door Opener
Home Design
- French Country Architecture
- Brick or Stone Mason
- Pillar, Post or Pier Foundation
- Wood Frame Construction
- Dimensional Roof
- Hardboard
Interior Spaces
- 2,913 Sq Ft Home
- 1-Story Property
- Central Vacuum
- High Ceiling
- Ceiling Fan
- Gas Log Fireplace
- Great Room with Fireplace
- Breakfast Room
- Formal Dining Room
- Bonus Room
- Storage
- Laundry on main level
Kitchen
- Breakfast Bar
- Convection Oven
- Gas Range
- Microwave
- Dishwasher
- Wine Cooler
- Disposal
Flooring
- Wood
- Carpet
- Tile
Bedrooms and Bathrooms
- 4 Bedrooms
- Sitting Area In Primary Bedroom
- Split Bedroom Floorplan
- Walk-In Closet
- Separate Shower
Outdoor Features
- Covered patio or porch
Schools
- Spanish Fort Elementary School
- Spanish Fort Middle School
- Spanish Fort High School
Utilities
- Central Heating and Cooling System
- Gas Water Heater
Listing and Financial Details
- Legal Lot and Block 31/ / 31/
- Assessor Parcel Number 3203410000001.073
Community Details
Overview
- Association fees include other-see remarks, pool
Amenities
- Clubhouse
Recreation
- Tennis Courts
- Community Playground
- Community Pool
Ownership History
Purchase Details
Home Financials for this Owner
Home Financials are based on the most recent Mortgage that was taken out on this home.Purchase Details
Home Financials for this Owner
Home Financials are based on the most recent Mortgage that was taken out on this home.Purchase Details
Home Financials for this Owner
Home Financials are based on the most recent Mortgage that was taken out on this home.Purchase Details
Home Financials for this Owner
Home Financials are based on the most recent Mortgage that was taken out on this home.Purchase Details
Home Financials for this Owner
Home Financials are based on the most recent Mortgage that was taken out on this home.Similar Homes in Spanish Fort, AL
Home Values in the Area
Average Home Value in this Area
Purchase History
| Date | Type | Sale Price | Title Company |
|---|---|---|---|
| Warranty Deed | $554,000 | None Listed On Document | |
| Warranty Deed | $540,000 | None Listed On Document | |
| Warranty Deed | $374,000 | None Available | |
| Warranty Deed | $340,000 | None Available | |
| Warranty Deed | $455,000 | Bayshore Title Company Inc |
Mortgage History
| Date | Status | Loan Amount | Loan Type |
|---|---|---|---|
| Previous Owner | $298,400 | New Conventional | |
| Previous Owner | $130,000 | New Conventional | |
| Previous Owner | $409,500 | Purchase Money Mortgage |
Property History
| Date | Event | Price | Change | Sq Ft Price |
|---|---|---|---|---|
| 08/05/2024 08/05/24 | Sold | $554,000 | -5.9% | $190 / Sq Ft |
| 07/17/2024 07/17/24 | Pending | -- | -- | -- |
| 07/16/2024 07/16/24 | For Sale | $589,000 | +9.1% | $202 / Sq Ft |
| 05/30/2023 05/30/23 | Sold | $540,000 | -1.8% | $185 / Sq Ft |
| 05/16/2023 05/16/23 | Pending | -- | -- | -- |
| 05/15/2023 05/15/23 | For Sale | $549,900 | 0.0% | $189 / Sq Ft |
| 05/07/2023 05/07/23 | Pending | -- | -- | -- |
| 05/02/2023 05/02/23 | For Sale | $549,900 | 0.0% | $189 / Sq Ft |
| 03/30/2023 03/30/23 | Pending | -- | -- | -- |
| 03/24/2023 03/24/23 | For Sale | $549,900 | +47.0% | $189 / Sq Ft |
| 06/27/2016 06/27/16 | Sold | $374,000 | 0.0% | $128 / Sq Ft |
| 06/27/2016 06/27/16 | Sold | $374,000 | 0.0% | $128 / Sq Ft |
| 05/17/2016 05/17/16 | Pending | -- | -- | -- |
| 05/16/2016 05/16/16 | Pending | -- | -- | -- |
| 01/21/2016 01/21/16 | For Sale | $374,000 | +10.0% | $128 / Sq Ft |
| 06/04/2012 06/04/12 | Sold | $340,000 | 0.0% | $117 / Sq Ft |
| 06/04/2012 06/04/12 | Sold | $340,000 | 0.0% | $117 / Sq Ft |
| 05/20/2012 05/20/12 | Pending | -- | -- | -- |
| 03/22/2012 03/22/12 | Pending | -- | -- | -- |
| 02/27/2012 02/27/12 | For Sale | $340,000 | -- | $117 / Sq Ft |
Tax History Compared to Growth
Tax History
| Year | Tax Paid | Tax Assessment Tax Assessment Total Assessment is a certain percentage of the fair market value that is determined by local assessors to be the total taxable value of land and additions on the property. | Land | Improvement |
|---|---|---|---|---|
| 2024 | $1,402 | $53,760 | $3,500 | $50,260 |
| 2023 | $1,559 | $48,720 | $3,800 | $44,920 |
| 2022 | $1,289 | $40,540 | $0 | $0 |
| 2021 | $1,195 | $37,300 | $0 | $0 |
| 2020 | $1,139 | $36,000 | $0 | $0 |
| 2019 | $986 | $34,500 | $0 | $0 |
| 2018 | $952 | $33,380 | $0 | $0 |
| 2017 | $982 | $34,360 | $0 | $0 |
| 2016 | $910 | $31,980 | $0 | $0 |
| 2015 | $901 | $31,660 | $0 | $0 |
| 2014 | $910 | $31,960 | $0 | $0 |
| 2013 | -- | $58,200 | $0 | $0 |
Agents Affiliated with this Home
-
P
Seller's Agent in 2024
Patsy Miller
Roberts Brothers Eastern Shore
-
J
Seller's Agent in 2023
Jerri Lynn Fike
Coldwell Banker Reehl Prop Fairhope
-
C
Seller's Agent in 2016
Cynthia McAllister
Realty Executives Bay Shores. L.L.C.
-
D
Buyer's Agent in 2016
Dana LaRue
Keller Williams AGC Realty-Da
-
N
Buyer's Agent in 2016
Non Member
Non Member Office
Map
Source: Baldwin REALTORS®
MLS Number: 365138
APN: 32-03-41-0-000-001.073
- 7253 Ashberry Ct
- 0 Boardwalk Dr Unit 9 382911
- 0 Boardwalk Dr Unit 8 382755
- 0 Boardwalk Dr Unit 28 362525
- 0 Boardwalk Dr Unit 7388511
- 7146 Stillwater Blvd
- 0 State Highway 225 Unit 2 374781
- 0 State Highway 225 Unit 1 374682
- 34072 Farrington Ln
- 34072 Farrington Ln Unit 30
- 33143 Boardwalk Dr
- 15 Farrington Ln
- 23 Farrington Ln
- 20 Farrington Ln
- 22 Farrington Ln
- 0 Rushing Water Ct Unit 63 378576
- 0 Wilkins Creek Ct Unit 38 369081
- 33434 Alder Cir
- 0 Raegan Ln Unit 49 377306
- 0 Raegan Ln Unit 7555678
