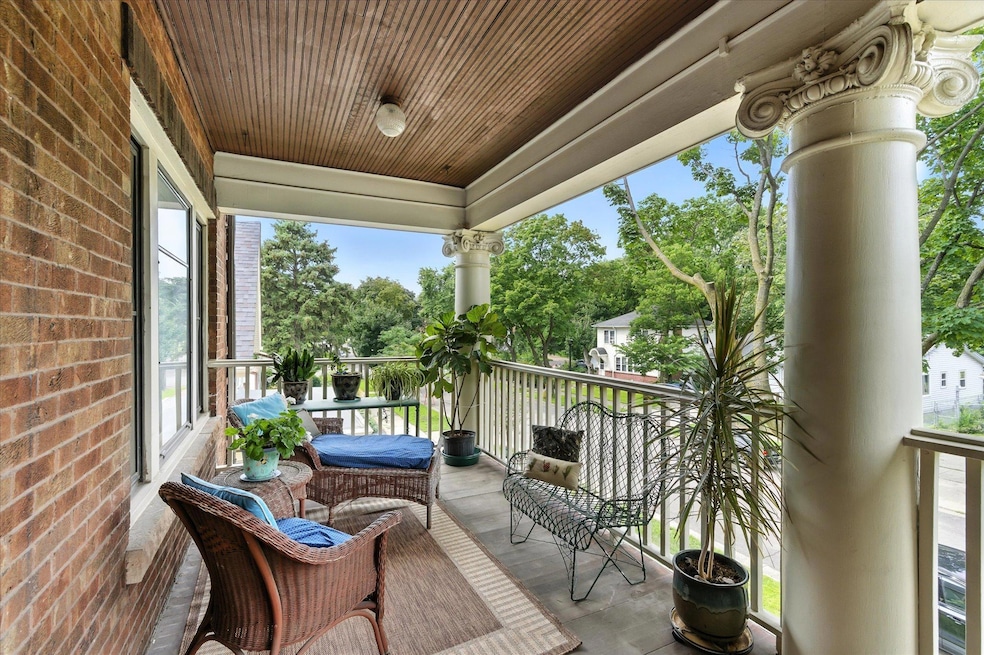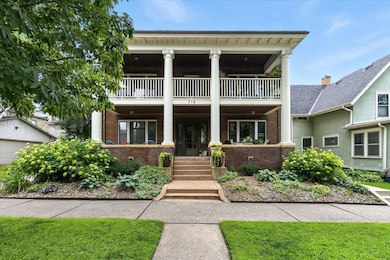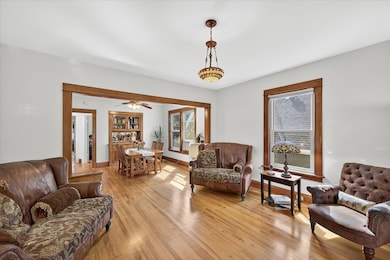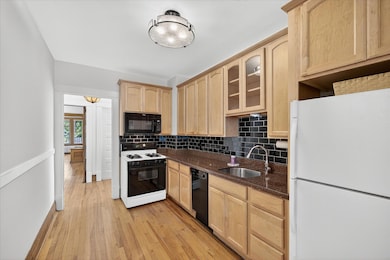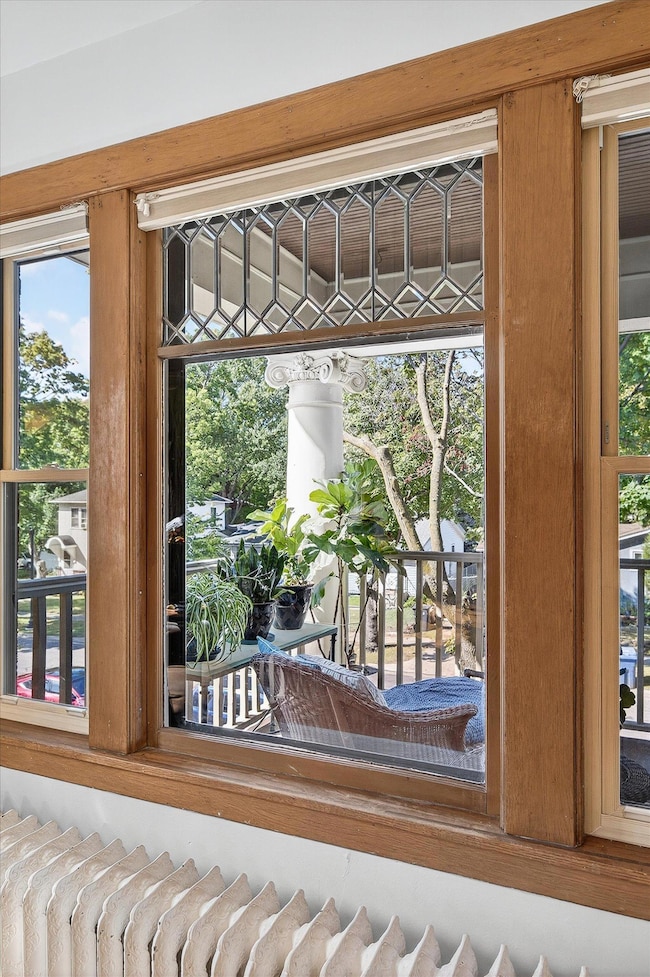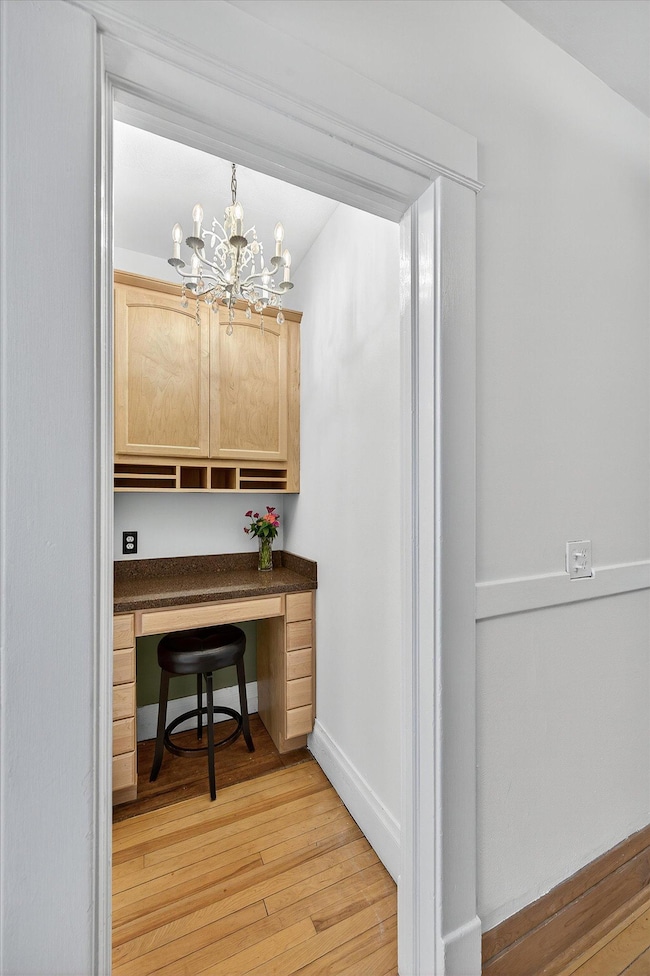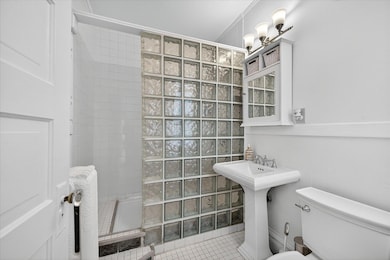716 5th Ave SE Unit 4 Minneapolis, MN 55414
Marcy-Holmes NeighborhoodEstimated payment $2,157/month
Highlights
- City View
- Home Gym
- Porch
- Main Floor Primary Bedroom
- Community Garden
- Laundry Room
About This Home
Welcome to this beautifully updated home that maintains the artisanship, quality and historic integrity of its heritage, all located in the heart of popular NE! This upper-level unit has original hardwood floors, original leaded glass windows, and a built-in buffet paired with a fully remodeled kitchen and bath, all freshly painted throughout. The kitchen has all new cabinetry, subway tile, and new lighting. The total bathroom renovation includes a walk-in, glass block shower. You’ll enjoy your own, story book veranda-style wide and covered porch set in the treetops of this quiet, residential street and your own private flex room in the lower level. This 4-plex includes many shared amenities which give it a single-family feel, including a large back hall for coat storage, your own washer, dryer and wash sink in the common laundry room and a fenced back yard with raised garden beds and grill. This property is walkable/bikeable to everything Minneapolis, including the U of M, Mississippi riverfront, downtown, Northeast nightlife, shopping and more. Designated Bike Boulevard and Bus stops a half block away. Welcome home!
Property Details
Home Type
- Condominium
Est. Annual Taxes
- $2,928
Year Built
- Built in 1912
Lot Details
- Property is Fully Fenced
- Chain Link Fence
- Many Trees
HOA Fees
- $500 Monthly HOA Fees
Parking
- 1 Car Garage
- Parking Lot
- Assigned Parking
Home Design
- Flex
Interior Spaces
- 2-Story Property
- Combination Dining and Living Room
- Home Gym
- City Views
Kitchen
- Range
- Microwave
- Dishwasher
Bedrooms and Bathrooms
- 2 Bedrooms
- Primary Bedroom on Main
- 1 Bathroom
Laundry
- Laundry Room
- Dryer
- Washer
Finished Basement
- Basement Fills Entire Space Under The House
- Shared Basement
- Basement Storage
- Natural lighting in basement
Outdoor Features
- Porch
Utilities
- Window Unit Cooling System
- Radiator
- Hot Water Heating System
- Gas Water Heater
- Cable TV Available
Listing and Financial Details
- Assessor Parcel Number 2402924220371
Community Details
Overview
- Association fees include maintenance structure, electricity, hazard insurance, internet, lawn care, trash, sewer, snow removal
- Villa Lavita Homeowner's Association, Phone Number (612) 840-8561
- Low-Rise Condominium
- Cic 1269 Villa Lavita Condo Subdivision
Amenities
- Community Garden
Map
Home Values in the Area
Average Home Value in this Area
Tax History
| Year | Tax Paid | Tax Assessment Tax Assessment Total Assessment is a certain percentage of the fair market value that is determined by local assessors to be the total taxable value of land and additions on the property. | Land | Improvement |
|---|---|---|---|---|
| 2024 | $2,928 | $221,000 | $50,000 | $171,000 |
| 2023 | $2,694 | $222,000 | $50,000 | $172,000 |
| 2022 | $2,793 | $222,000 | $37,000 | $185,000 |
| 2021 | $2,700 | $217,500 | $41,000 | $176,500 |
| 2020 | $2,827 | $217,500 | $23,600 | $193,900 |
| 2019 | $2,722 | $211,000 | $23,600 | $187,400 |
| 2018 | $2,523 | $199,000 | $23,600 | $175,400 |
| 2017 | $2,416 | $175,500 | $20,300 | $155,200 |
| 2016 | $2,403 | $170,000 | $20,300 | $149,700 |
| 2015 | $1,912 | $136,000 | $20,300 | $115,700 |
| 2014 | -- | $113,500 | $20,300 | $93,200 |
Property History
| Date | Event | Price | List to Sale | Price per Sq Ft |
|---|---|---|---|---|
| 11/15/2025 11/15/25 | Pending | -- | -- | -- |
| 11/04/2025 11/04/25 | Off Market | $268,000 | -- | -- |
| 10/21/2025 10/21/25 | Price Changed | $268,000 | -2.5% | $226 / Sq Ft |
| 09/25/2025 09/25/25 | For Sale | $275,000 | -- | $231 / Sq Ft |
Purchase History
| Date | Type | Sale Price | Title Company |
|---|---|---|---|
| Warranty Deed | $120,000 | -- |
Source: NorthstarMLS
MLS Number: 6774637
APN: 24-029-24-22-0371
- 409 8th St SE
- 619 8th St SE Unit 409
- 619 8th St SE Unit 115
- 619 8th St SE Unit 208
- 619 8th St SE Unit 315
- 619 8th St SE Unit 103
- 619 8th St SE Unit 303
- 333 8th St SE Unit 305
- 333 8th St SE Unit 316
- 333 8th St SE Unit 304
- 333 8th St SE Unit 308
- 514 5th Ave SE
- 709 7th St SE
- 424 5th St SE
- 620 5th St SE
- 812 7th St SE
- 904 9th Ave SE
- 504 University Ave SE
- 215 7th St NE Unit 209
- 521 2nd St SE Unit 410
