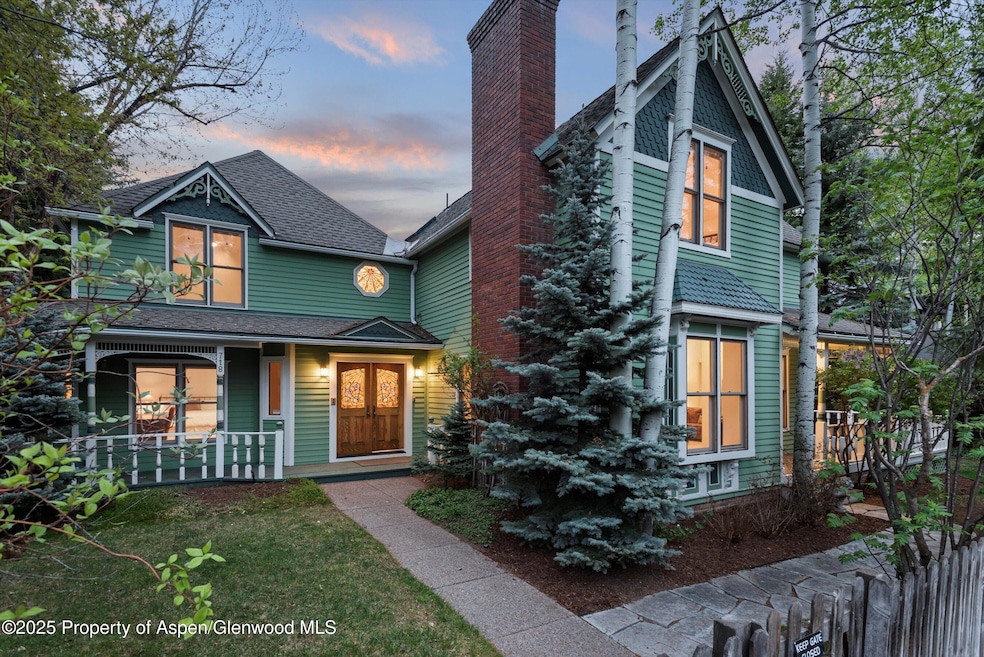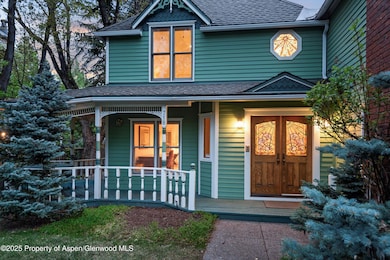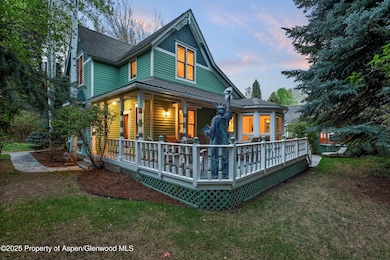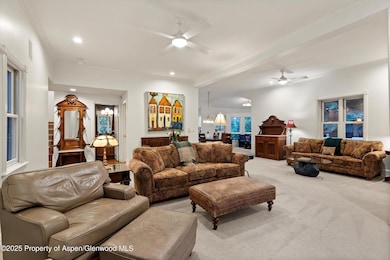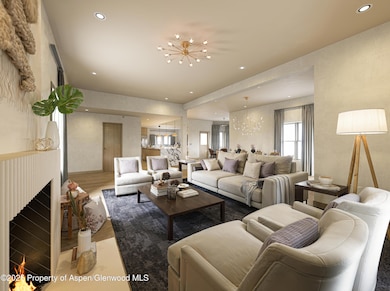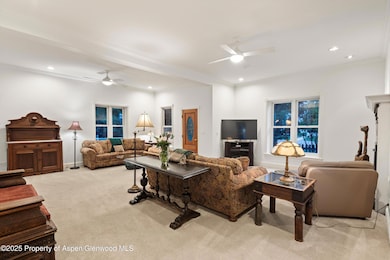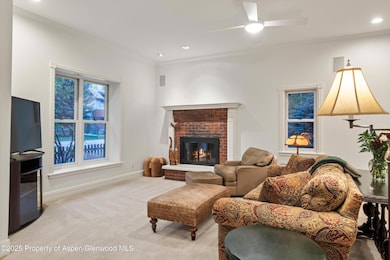Estimated payment $69,628/month
Highlights
- Green Building
- Maid or Guest Quarters
- Main Floor Primary Bedroom
- Aspen Middle School Rated A-
- Vaulted Ceiling
- Victorian Architecture
About This Home
Rare is the opportunity to own a legacy estate in Aspen's coveted West End. This property features a main house and guest house with a current combined square footage of 4,737. The main home features an open concept living area with high ceilings and abundant natural light, creating a bright and inviting atmosphere. The main level primary suite is generously sized with a cozy seating area and is complimented by a charming private porch. An additional guest suite and two guest bedrooms are located on the second level of the home. Each feature vaulted ceilings enhancing the overall appeal and comfort of the living spaces. There are numerous possibilities for reinventing, remodeling or expanding the space. The guest house spans 1,708 square feet and features an open living area with vaulted ceilings and a lofted bedroom. This versatile space can serve as accommodations for guests or be rented out separately. Alternatively, it holds the potential to be transformed into an incredible media room plus private bedroom, two bathrooms, and a bunk room making it ideal for hosting large groups of family and friends. Development options for the property include interior remodel with the potential to finish an attic space into habitable areas, or adding basements to increase the overall floor area. Any changes require review by the City of Aspen Historic Preservation Comm.
Listing Agent
The Burggraf Gro Will and Sarah Burggraf
Aspen Snowmass Sotheby's International Realty - Hyman Mall Brokerage Phone: (970) 925-6060 Listed on: 05/28/2025
Home Details
Home Type
- Single Family
Est. Annual Taxes
- $17,701
Year Built
- Built in 1888
Lot Details
- 9,300 Sq Ft Lot
- South Facing Home
- Landscaped
- Sprinkler System
- Property is in good condition
Parking
- 1 Car Garage
Home Design
- Victorian Architecture
- Frame Construction
- Composition Roof
- Composition Shingle Roof
- Wood Siding
Interior Spaces
- 4,737 Sq Ft Home
- 2-Story Property
- Furnished
- Vaulted Ceiling
- 2 Fireplaces
- Window Treatments
- Property Views
- Unfinished Basement
Kitchen
- Oven
- Stove
- Microwave
- Freezer
- Dishwasher
Bedrooms and Bathrooms
- 5 Bedrooms
- Primary Bedroom on Main
- Maid or Guest Quarters
Laundry
- Laundry Room
- Dryer
- Washer
Utilities
- Air Conditioning
- Radiant Heating System
- Water Rights Not Included
- Cable TV Available
Additional Features
- Green Building
- Patio
- Mineral Rights Excluded
Community Details
- Property has a Home Owners Association
- Association fees include sewer
Listing and Financial Details
- Assessor Parcel Number 273512427013
Map
Home Values in the Area
Average Home Value in this Area
Property History
| Date | Event | Price | List to Sale | Price per Sq Ft |
|---|---|---|---|---|
| 11/09/2025 11/09/25 | Price Changed | $12,995,000 | -6.5% | $2,743 / Sq Ft |
| 07/03/2025 07/03/25 | Price Changed | $13,900,000 | -4.1% | $2,934 / Sq Ft |
| 05/28/2025 05/28/25 | For Sale | $14,500,000 | -- | $3,061 / Sq Ft |
Source: Aspen Glenwood MLS
MLS Number: 188413
- 715 W Smuggler St
- 725 W Smuggler St
- 612 W Francis St
- 814 W Bleeker St Unit E5
- 734 W Smuggler St Unit A
- TBD N 8th St
- 502 N 6th St
- 622 W Smuggler St
- 910 W Hallam St Unit 11
- 605 W Bleeker St
- 947 TBD W Smuggler St
- 721 W North St
- 504 N 8th St
- 500 W Francis St Unit 1
- 614 W North St
- 100 N 8th St Unit 18
- 955 W Smuggler St
- 959 W Smuggler St
- 503 W Main St Unit B202
- 406 W Smuggler St
- 307 N 6th St
- 630 W Hallam St Unit 1
- 716 W Francis St
- 610 W Hallam St
- 602 W Hallam St
- 814 W Bleeker St Unit C1
- 814 W Bleeker St Unit B2
- 814 W Bleeker St Unit D1
- 814 W Bleeker St Unit C4
- 533 W Francis St
- 736 W Smuggler St Unit B
- 901 W Francis St Unit 901
- 506 W Hallam St
- 521 N 7th St Unit B
- 504 N 8th St
- 500 W Francis St Unit 1
- 500 W Francis St Unit Carriage House
- 500 W Francis St Unit Main House
- 633 W Main St
- 111 S 6th St Unit 1
