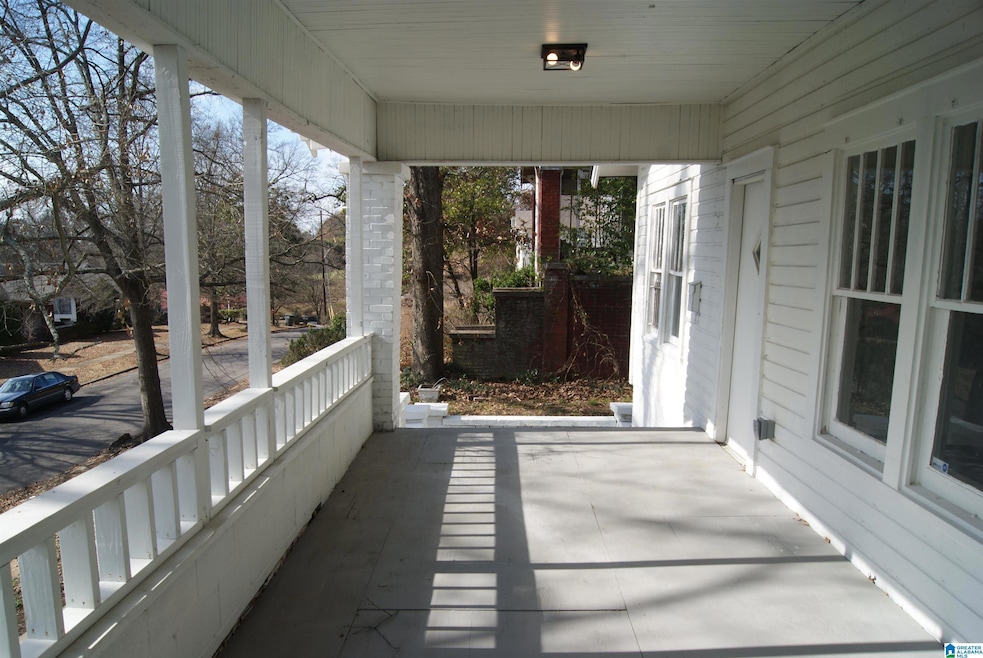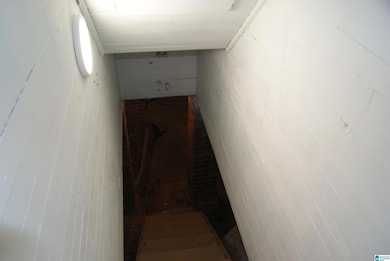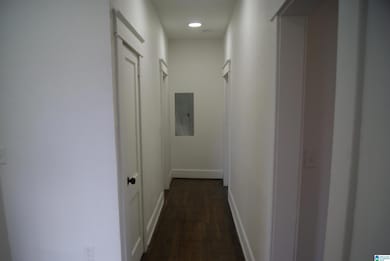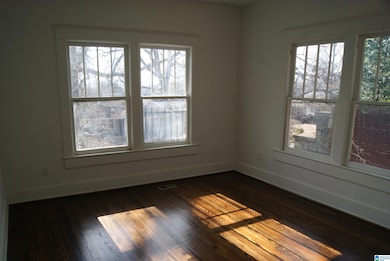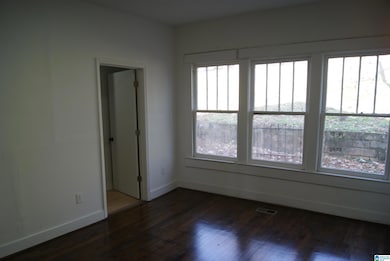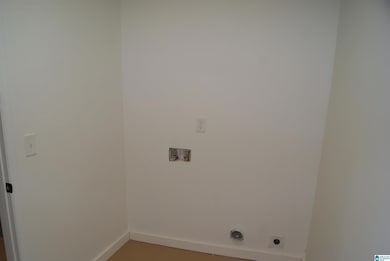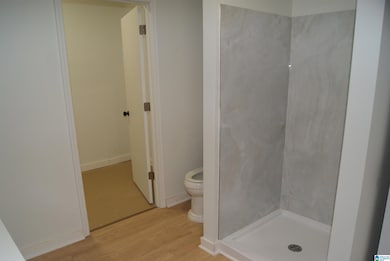716 8th Ct W Birmingham, AL 35204
College Hills NeighborhoodEstimated payment $754/month
Highlights
- Loft
- Eat-In Kitchen
- Laundry Room
- Solid Surface Countertops
- Recessed Lighting
- French Doors
About This Home
Beautiful & Stylish historic home in the heart of Ensley. Enter through a beautiful front porch, walk through the main level filled with beautiful historical features and the most desirable updates. The entire living area is on the main level. All three bedrooms and baths are spacious and updated. Both the living room & dining room have gorgeous original hardwood flooring, and beautiful molding. The renovated kitchen has granite countertops, stainless steel appliances & a large eating area perfect for everyday dining. There are wood & tile floors throughout the home. All three bedrooms are spacious. Both of the full bathrooms as well as the half bath are also updated. The laundry room is very large and provides plenty of space foe additional storage. There is an abundance of natural light throughout the home. The home is centrally located in Ensley and located very close to everything needed for comfortable everyday living.
Home Details
Home Type
- Single Family
Est. Annual Taxes
- $1,604
Year Built
- Built in 1930
Lot Details
- 0.28 Acre Lot
- Wood Fence
Home Design
- Shingle Siding
- Stone
Interior Spaces
- Recessed Lighting
- French Doors
- Loft
- Unfinished Basement
Kitchen
- Eat-In Kitchen
- Solid Surface Countertops
Bedrooms and Bathrooms
- 3 Bedrooms
Laundry
- Laundry Room
- Laundry on main level
- Washer and Electric Dryer Hookup
Parking
- Garage on Main Level
- On-Street Parking
Schools
- Tuggle Elementary School
- Christian William J Middle School
- Parker High School
Utilities
- Heat Pump System
- Electric Water Heater
Map
Home Values in the Area
Average Home Value in this Area
Tax History
| Year | Tax Paid | Tax Assessment Tax Assessment Total Assessment is a certain percentage of the fair market value that is determined by local assessors to be the total taxable value of land and additions on the property. | Land | Improvement |
|---|---|---|---|---|
| 2024 | $1,604 | $22,120 | -- | -- |
| 2022 | $1,195 | $16,480 | $2,800 | $13,680 |
| 2021 | $1,166 | $16,080 | $2,400 | $13,680 |
| 2020 | $0 | $16,080 | $2,400 | $13,680 |
| 2019 | $0 | $16,080 | $0 | $0 |
| 2018 | $0 | $13,700 | $0 | $0 |
| 2017 | $0 | $13,700 | $0 | $0 |
| 2016 | $0 | $13,700 | $0 | $0 |
| 2015 | $953 | $13,700 | $0 | $0 |
| 2014 | $953 | $9,060 | $0 | $0 |
| 2013 | $953 | $9,380 | $0 | $0 |
Property History
| Date | Event | Price | List to Sale | Price per Sq Ft |
|---|---|---|---|---|
| 11/17/2025 11/17/25 | Price Changed | $117,500 | -1.7% | $63 / Sq Ft |
| 10/20/2025 10/20/25 | Price Changed | $119,500 | -4.4% | $64 / Sq Ft |
| 07/24/2025 07/24/25 | Price Changed | $125,000 | -10.4% | $67 / Sq Ft |
| 06/11/2025 06/11/25 | Price Changed | $139,500 | -9.7% | $75 / Sq Ft |
| 04/25/2025 04/25/25 | Price Changed | $154,500 | -3.1% | $83 / Sq Ft |
| 03/10/2025 03/10/25 | Price Changed | $159,500 | -3.3% | $85 / Sq Ft |
| 01/28/2025 01/28/25 | For Sale | $165,000 | -- | $88 / Sq Ft |
Purchase History
| Date | Type | Sale Price | Title Company |
|---|---|---|---|
| Warranty Deed | $23,500 | -- |
Source: Greater Alabama MLS
MLS Number: 21407880
APN: 22-00-34-3-008-006.000
- 820 7th St W
- 642 8th Ave W
- 713 8th Terrace W
- 900 7th St W Unit 1
- 906 6th Ave W
- 901 7th St W
- 704 9th Ct W
- 447 5th St W Unit 1
- 942 5th Place W
- 820 4th Ct W
- 1020 Graymont Ave W
- 1109 8th Ave W
- 1033 Graymont Ave W
- 1119 8th Ave W
- 944 4th St W
- 1017 7th Place W
- 1120 Graymont Ave W
- 900 4th Ave W
- 821 4th Ave W
- 1044 6th Place W
- 1229 8th Ave W Unit B
- 1109 4th Ave W Unit A
- 529 Fulton Ave SW
- 212 Bankhead Hwy W
- 1305 2nd Ave W Unit 201
- 700 2nd St SW
- 2820 20th Street Ensley
- 1529 1st Ave W
- 1100 Cotton Ave SW Unit b
- 1720 Cullman Ave Unit 3
- 1337 Alabama Ave SW Unit C
- 516 14th St SW
- 2616 29th Street Ensley
- 304 Gamma St S
- 308 Gamma St S
- 109 22nd Ave W
- 1512 11th Ave N
- 614 1st St S
- 1601 Center St S
- 2317 22nd St Ensley
