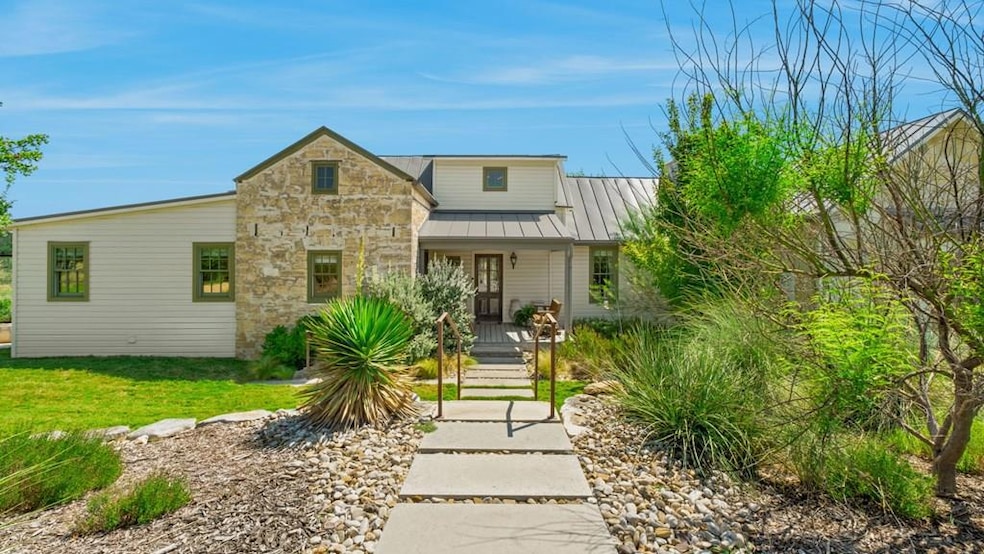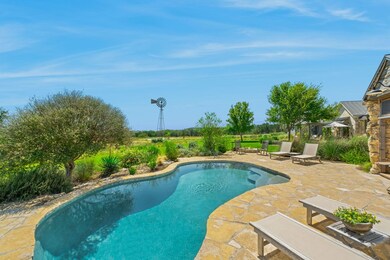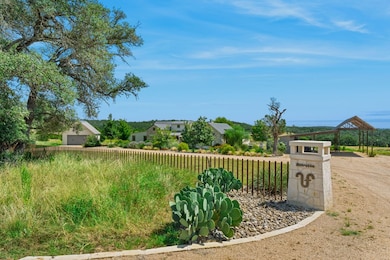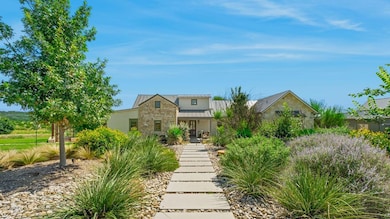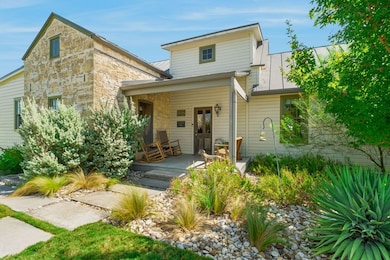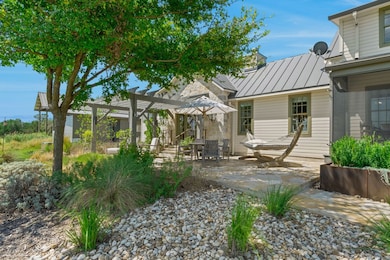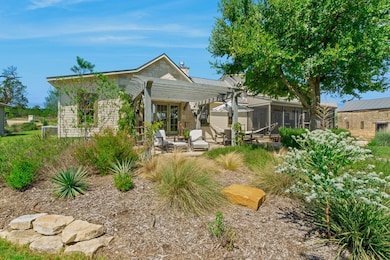716 Arbor Ridge Rd Fredericksburg, TX 78624
Estimated payment $16,099/month
Highlights
- Horses Allowed On Property
- Spa
- RV or Boat Storage in Community
- Wine Cellar
- Home fronts a pond
- 25 Acre Lot
About This Home
Step into a rare piece of Fredericksburg history, thoughtfully reimagined for modern living. Originally built in the 1890s by German settlers, this pioneer homestead at 716 Arbor Ridge showcases timeless masonry and authentic craftsmanship that honor its roots. The original stone barn still stands, now transformed into a screened garden room overlooking the sparkling pool, while the main limestone and wood-frame home has been meticulously expanded within the last three years by Eric Mustard Architects of Fredericksburg and M-Interiors of San Antonio. Today, it offers four bedrooms, three baths, and approximately 2,500 square feet of refined interiors, with original wood floors and stone walls beautifully preserved—adding warmth, character, and a tangible connection to the artisanship of a bygone era. Interior highlights include a modern chef's kitchen with custom cabinetry, stainless appliances, a gas range, and solid countertops. The vaulted primary suite retreat features a spa-like marble shower, whirlpool bath, and custom California Closet walk-in, complemented by a rich mahogany-paneled office. Authentic farmhouse living and dining areas with a fireplace and shiplap walls provide inviting gathering spaces, while an old root cellar has been converted into an extraordinary wine room. From hand-hewn stone walls to soaring ceilings and screened porches, every corner of the home seamlessly balances old-world character with modern luxury.
Listing Agent
Phyllis Browning Company (FBG) Brokerage Phone: 8302192633 License #TREC# 0463190 Listed on: 09/10/2025
Home Details
Home Type
- Single Family
Est. Annual Taxes
- $9,736
Year Built
- Built in 1880
Lot Details
- 25 Acre Lot
- Home fronts a pond
- Property fronts a county road
- Sprinkler System
- Historic Home
Parking
- 3 Car Garage
- 3 Carport Spaces
- Garage Door Opener
- Open Parking
Home Design
- Country Style Home
- Pillar, Post or Pier Foundation
- Combination Foundation
- Slab Foundation
- Standing Seam Metal Roof
- Wood Siding
- HardiePlank Type
- Stone
Interior Spaces
- 2,554 Sq Ft Home
- 2-Story Property
- Vaulted Ceiling
- Gas Log Fireplace
- Fireplace Features Masonry
- Double Pane Windows
- Window Treatments
- Wine Cellar
- Wood Flooring
- Washer and Dryer Hookup
- Property Views
Kitchen
- Range
- Microwave
Bedrooms and Bathrooms
- 4 Bedrooms
- Walk-In Closet
- 3 Full Bathrooms
- Spa Bath
Pool
- Spa
- Outdoor Pool
Horse Facilities and Amenities
- Horses Allowed On Property
Utilities
- Central Air
- Heating Available
- Propane
- Well
- Septic Tank
Community Details
Overview
- No Home Owners Association
Recreation
- RV or Boat Storage in Community
Map
Home Values in the Area
Average Home Value in this Area
Tax History
| Year | Tax Paid | Tax Assessment Tax Assessment Total Assessment is a certain percentage of the fair market value that is determined by local assessors to be the total taxable value of land and additions on the property. | Land | Improvement |
|---|---|---|---|---|
| 2025 | $9,623 | $919,450 | $30,190 | $889,260 |
| 2024 | $9,623 | $919,450 | $30,190 | $889,260 |
| 2023 | $9,736 | $918,590 | $29,330 | $889,260 |
| 2022 | $8,555 | $658,740 | $25,530 | $633,210 |
| 2021 | $9,176 | $625,850 | $17,940 | $607,910 |
| 2020 | $7,096 | $474,604 | $11,360 | $463,244 |
| 2019 | $7,611 | $487,490 | $11,360 | $476,130 |
| 2018 | $6,974 | $448,950 | $9,250 | $439,700 |
| 2017 | $4,525 | $411,110 | $9,250 | $401,860 |
| 2016 | $4,113 | $258,980 | $9,250 | $249,730 |
| 2015 | -- | $237,380 | $9,250 | $228,130 |
| 2014 | -- | $214,020 | $9,250 | $204,770 |
Property History
| Date | Event | Price | List to Sale | Price per Sq Ft | Prior Sale |
|---|---|---|---|---|---|
| 09/21/2025 09/21/25 | For Sale | $2,895,000 | 0.0% | $1,134 / Sq Ft | |
| 09/10/2025 09/10/25 | For Sale | $2,895,000 | +124.6% | $1,134 / Sq Ft | |
| 03/10/2021 03/10/21 | Sold | -- | -- | -- | View Prior Sale |
| 02/08/2021 02/08/21 | Pending | -- | -- | -- | |
| 10/05/2020 10/05/20 | For Sale | $1,289,000 | +62.2% | $706 / Sq Ft | |
| 03/30/2017 03/30/17 | Sold | -- | -- | -- | View Prior Sale |
| 02/28/2017 02/28/17 | Pending | -- | -- | -- | |
| 11/08/2016 11/08/16 | For Sale | $794,500 | -- | $435 / Sq Ft |
Source: Central Hill Country Board of REALTORS®
MLS Number: 98661
APN: 76765
- 0 Badger Ridge Rd Unit 23449133
- 0 Badger Ridge Rd Unit 1846113
- 627 Eichen Strasse
- 260 Chinaberry Ln
- Tract 6 Rare Eagle Dr Unit 6
- Off Zeder Strasse
- Tract 3 Rare Eagle Dr Unit 3
- Tract 4 Rare Eagle Dr Unit 4
- Tract 7 Rare Eagle Dr Unit 7
- Tract 5 Rare Eagle Dr Unit 5
- Tract 1 Rare Eagle Dr Unit 1
- Tract 8 Rare Eagle Dr Unit 8
- Tract 9 Rare Eagle Dr Unit 9
- Tract 2 Rare Eagle Dr Unit 2
- Tract 2 Loudon Rd Unit 2
- Tract 1 Loudon Rd Unit 1
- Tract 3 Loudon Rd Unit 3
- 0 Loudon Rd
- 57 Ale Ct
- 957 Cedar Hills Dr
- 171 Aristeos Ln
- 118 Danos Dr
- 724 Grace Ln
- 721 Madilynn Ct
- 802 Gray Oak Ct
- 511 Bluebird St
- 305 Rose St
- 619 W Live Oak St
- 401 Fulton St
- 511 Kristofer St
- 201 W Walch Ave
- 308 W Schubert St
- 175 Friendship Ln
- 109 W Travis St Unit MH
- 1003 Henrietta St
- 1125 S Adams St
- 605 S Washington St Unit A
- 106 W Mulberry St
- 103 E Trailmoor Dr Unit 10
- 112 Broadmoor St
