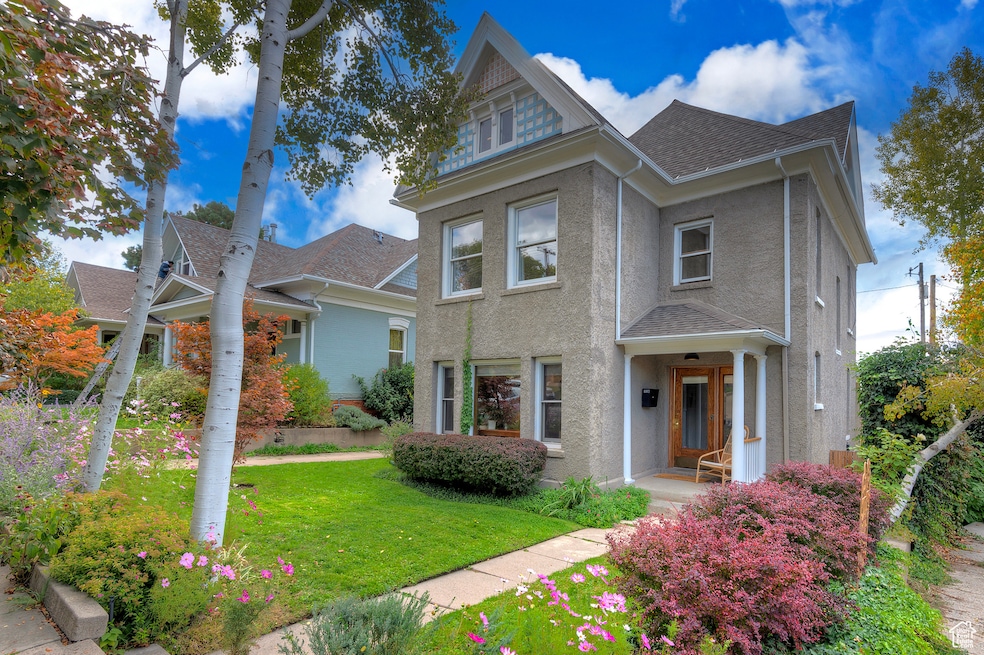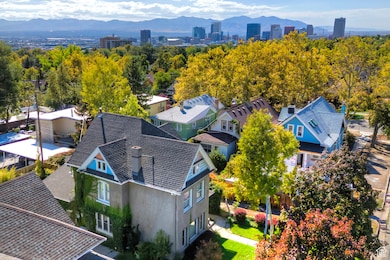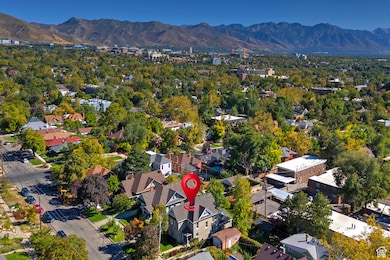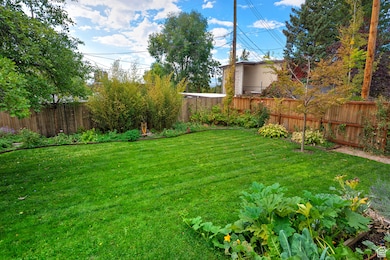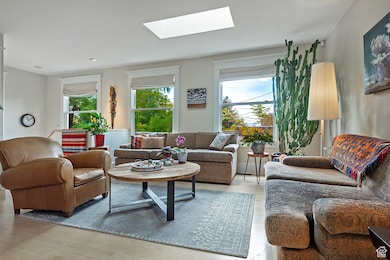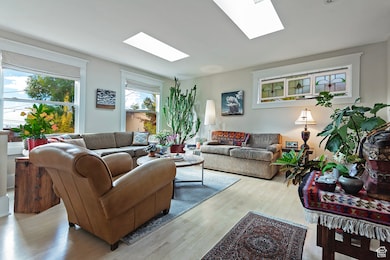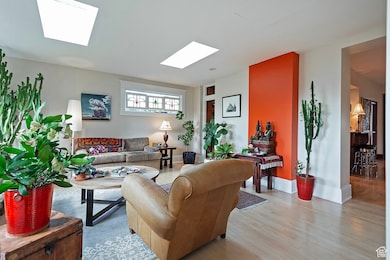
716 E 4th Ave Salt Lake City, UT 84103
The Avenues NeighborhoodEstimated payment $6,895/month
Highlights
- Hot Property
- Updated Kitchen
- Mountain View
- Wasatch Elementary School Rated A-
- Fruit Trees
- Secluded Lot
About This Home
Experience timeless elegance in this beautifully restored Victorian masterpiece perched in the prestigious Avenues above downtown Salt Lake City. Every inch of this 3,206 sq ft residence has been thoughtfully updated while preserving its historic charm and architectural detail. The chef's kitchen is a showpiece-featuring stunning granite countertops, designer tile flooring, and high-end appliances-perfectly blending period character with modern convenience. All-new custom wood windows flood the home with natural light, accentuating the rich millwork and soaring ceilings. The third-floor primary suite feels like a private retreat, complete with sweeping valley views, generous walk-in closets, and a spa-inspired ensuite bath. Additional bedrooms offer spacious comfort, ideal for family or guests, while flexible living areas invite relaxation and entertaining. Outside, enjoy a serene backyard framed by mature trees with ample room to add a garage if desired. Just moments from downtown's best dining, cultural attractions, and hiking trails, this is historic Avenues living reimagined for the modern era-a rare opportunity to own a piece of Salt Lake City's architectural heritage, perfectly updated for today's lifestyle.
Home Details
Home Type
- Single Family
Est. Annual Taxes
- $4,068
Year Built
- Built in 1895
Lot Details
- 5,663 Sq Ft Lot
- Property is Fully Fenced
- Landscaped
- Secluded Lot
- Fruit Trees
- Mature Trees
- Vegetable Garden
- Property is zoned Single-Family
Property Views
- Mountain
- Valley
Home Design
- Victorian Architecture
- Brick Exterior Construction
- Low Volatile Organic Compounds (VOC) Products or Finishes
- Stucco
Interior Spaces
- 3,206 Sq Ft Home
- 4-Story Property
- 1 Fireplace
- Double Pane Windows
- Shades
- Blinds
- Entrance Foyer
- Den
- Partial Basement
- Gas Dryer Hookup
Kitchen
- Updated Kitchen
- Gas Oven
- Built-In Range
- Range Hood
- Freezer
- Disposal
Flooring
- Wood
- Carpet
- Marble
- Tile
Bedrooms and Bathrooms
- 4 Bedrooms
- Walk-In Closet
Home Security
- Alarm System
- Fire and Smoke Detector
Parking
- 2 Parking Spaces
- 2 Open Parking Spaces
Eco-Friendly Details
- Sprinkler System
Outdoor Features
- Open Patio
- Storage Shed
- Outdoor Gas Grill
- Porch
Schools
- Wasatch Elementary School
- Bryant Middle School
- West High School
Utilities
- Central Heating and Cooling System
- Heat Pump System
- Natural Gas Connected
Community Details
- No Home Owners Association
- Avenues Subdivision
Listing and Financial Details
- Exclusions: Dryer, Washer
- Home warranty included in the sale of the property
- Assessor Parcel Number 09-32-317-006
Map
Home Values in the Area
Average Home Value in this Area
Tax History
| Year | Tax Paid | Tax Assessment Tax Assessment Total Assessment is a certain percentage of the fair market value that is determined by local assessors to be the total taxable value of land and additions on the property. | Land | Improvement |
|---|---|---|---|---|
| 2025 | $4,069 | $911,200 | $331,700 | $579,500 |
| 2024 | $4,069 | $776,300 | $316,600 | $459,700 |
| 2023 | $4,143 | $762,000 | $304,400 | $457,600 |
| 2022 | $4,570 | $788,600 | $298,400 | $490,200 |
| 2021 | $4,091 | $639,100 | $242,500 | $396,600 |
| 2020 | $4,065 | $604,400 | $226,600 | $377,800 |
| 2019 | $4,079 | $570,700 | $216,300 | $354,400 |
| 2018 | $3,894 | $530,600 | $216,300 | $314,300 |
| 2017 | $3,914 | $499,600 | $216,300 | $283,300 |
| 2016 | $3,970 | $481,200 | $199,000 | $282,200 |
| 2015 | $4,822 | $554,000 | $121,900 | $432,100 |
| 2014 | $4,642 | $529,000 | $121,900 | $407,100 |
Property History
| Date | Event | Price | List to Sale | Price per Sq Ft |
|---|---|---|---|---|
| 10/15/2025 10/15/25 | For Sale | $1,250,000 | -- | $390 / Sq Ft |
Purchase History
| Date | Type | Sale Price | Title Company |
|---|---|---|---|
| Warranty Deed | -- | Sutherland Title | |
| Quit Claim Deed | -- | -- | |
| Warranty Deed | -- | -- | |
| Warranty Deed | -- | -- | |
| Warranty Deed | -- | -- | |
| Quit Claim Deed | -- | -- | |
| Warranty Deed | -- | -- | |
| Quit Claim Deed | -- | -- |
Mortgage History
| Date | Status | Loan Amount | Loan Type |
|---|---|---|---|
| Previous Owner | $200,000 | No Value Available | |
| Previous Owner | $203,000 | No Value Available | |
| Previous Owner | $188,500 | No Value Available | |
| Previous Owner | $184,583 | No Value Available |
About the Listing Agent

I am an award-winning real estate professional recently ranked No. 1 in Salt Lake City and No. 94 in the nation by REAL Trends Inc. The Wall Street Journal published accolades in the 11th-annual The Thousand, a list of America's top 1,000 real estate sales professionals and teams.
I specialize in physician relocation services; however, I have helped hundreds of families, individuals, students, young professionals, newly-married couples and retirees buy and sell homes on the Wasatch Front
Joel's Other Listings
Source: UtahRealEstate.com
MLS Number: 2117575
APN: 09-32-317-006-0000
- 681 E 4th Ave
- 221 L St E
- 662 E 4th Ave
- 763 E 3rd Ave
- 216 L St
- 679 E 2nd Ave
- 186 M St
- 777 E 2nd Ave Unit 3
- 630 E 5th Ave
- 636 E 2nd Ave
- 673 E 6th Ave
- 665 E 6th Ave
- 803 E 6th Ave
- 777 E South Temple Unit 15D
- 777 E South Temple Unit 13A
- 777 E South Temple Unit 10D
- 777 E South Temple Unit 10d
- 777 E South Temple Unit 3J
- 777 E South Temple Unit 11F
- 777 E South Temple Unit 3F
- 638 Eighth Ave
- 515 E 6th Ave Unit 1
- 40 S 900 E
- 47 S 800 E
- 41 S 900 E
- 970 E 1st Ave
- 33 S 600 E
- 425 2nd Ave Unit ID1249829P
- 104 S 900 E
- 508 E South Temple
- 564 E 11th Ave Unit A
- 1060 E 100 S
- 22-38 D St Unit 28-1
- 74 S Elizabeth St
- 447 E 100 S
- 123 C St Unit 1
- 250 S 900 E
- 435 E 100 S
- 475 N St E Unit 3
- 1140 E 100 S
