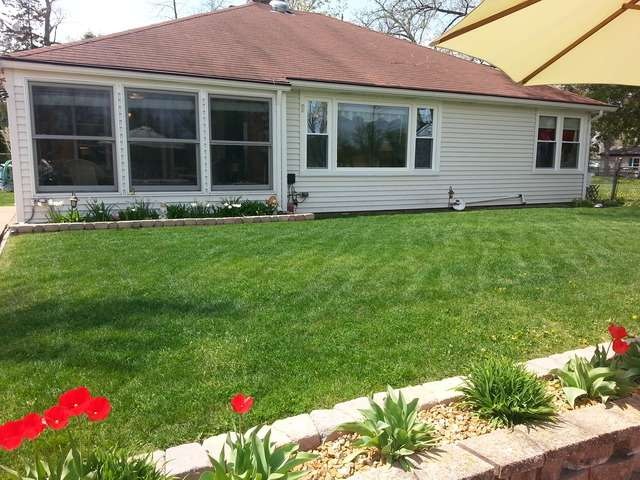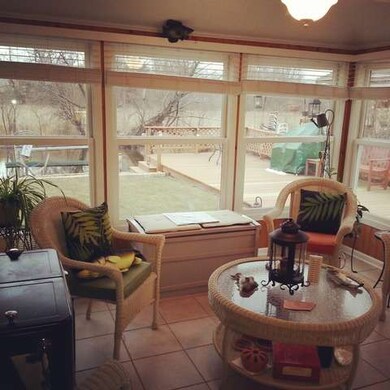
716 Fossil Dr Ingleside, IL 60041
Highlights
- Property fronts a lake that is connected to a chain of lakes
- Property fronts a channel
- Deck
- Boat Slip
- Landscaped Professionally
- Ranch Style House
About This Home
As of July 2023This is it!Absolute move in ready 3 bed, one bath on Chain! Walls of windows offer scenic views of waterfront 40' deck! Tucked away in a quiet neighborhood, home boasts bright white KIT, sunny all season RM, LNDRY + WKSHP. Stunning stone FP in heart of the home. New wood floors, new fans/fixtures, new fridge and stove, upgraded electric with new landscape lights and power to boat lift. Attention to detail is evident.
Last Agent to Sell the Property
Gina Garbis
Gina Garbis License #471013374 Listed on: 03/28/2015
Home Details
Home Type
- Single Family
Est. Annual Taxes
- $4,824
Year Built
- 1950
Lot Details
- Property fronts a channel
- Property fronts a lake that is connected to a chain of lakes
- Fenced Yard
- Landscaped Professionally
Home Design
- Ranch Style House
- Slab Foundation
- Asphalt Shingled Roof
- Vinyl Siding
Interior Spaces
- Wood Burning Fireplace
- Includes Fireplace Accessories
- Attached Fireplace Door
- Entrance Foyer
- Workroom
- Water Views
Kitchen
- Oven or Range
- Microwave
Laundry
- Dryer
- Washer
Parking
- Parking Available
- Gravel Driveway
- Parking Included in Price
Outdoor Features
- Boat Slip
- Deck
Utilities
- Two Cooling Systems Mounted To A Wall/Window
- Forced Air Heating System
- Heating System Uses Gas
- Well
Listing and Financial Details
- Homeowner Tax Exemptions
Ownership History
Purchase Details
Home Financials for this Owner
Home Financials are based on the most recent Mortgage that was taken out on this home.Purchase Details
Purchase Details
Home Financials for this Owner
Home Financials are based on the most recent Mortgage that was taken out on this home.Purchase Details
Home Financials for this Owner
Home Financials are based on the most recent Mortgage that was taken out on this home.Purchase Details
Home Financials for this Owner
Home Financials are based on the most recent Mortgage that was taken out on this home.Purchase Details
Home Financials for this Owner
Home Financials are based on the most recent Mortgage that was taken out on this home.Similar Homes in the area
Home Values in the Area
Average Home Value in this Area
Purchase History
| Date | Type | Sale Price | Title Company |
|---|---|---|---|
| Warranty Deed | $300,000 | Prairie Title Services | |
| Warranty Deed | $197,000 | Fidelity National Title | |
| Warranty Deed | $182,500 | Cti | |
| Warranty Deed | $277,500 | Greater Illinois Title Compa | |
| Warranty Deed | $139,000 | First American Title | |
| Warranty Deed | $125,500 | -- |
Mortgage History
| Date | Status | Loan Amount | Loan Type |
|---|---|---|---|
| Previous Owner | $212,000 | Unknown | |
| Previous Owner | $222,000 | Purchase Money Mortgage | |
| Previous Owner | $65,000 | Unknown | |
| Previous Owner | $165,000 | Balloon | |
| Previous Owner | $28,000 | Credit Line Revolving | |
| Previous Owner | $102,000 | Unknown | |
| Previous Owner | $80,600 | Unknown | |
| Previous Owner | $63,000 | Unknown | |
| Previous Owner | $70,000 | No Value Available | |
| Previous Owner | $111,890 | Unknown | |
| Previous Owner | $112,950 | No Value Available |
Property History
| Date | Event | Price | Change | Sq Ft Price |
|---|---|---|---|---|
| 07/14/2023 07/14/23 | Sold | $300,000 | 0.0% | $221 / Sq Ft |
| 06/11/2023 06/11/23 | Pending | -- | -- | -- |
| 05/30/2023 05/30/23 | For Sale | $300,000 | +64.4% | $221 / Sq Ft |
| 10/16/2015 10/16/15 | Sold | $182,500 | -8.7% | $134 / Sq Ft |
| 09/23/2015 09/23/15 | Pending | -- | -- | -- |
| 07/12/2015 07/12/15 | Price Changed | $199,900 | -11.1% | $147 / Sq Ft |
| 05/07/2015 05/07/15 | Price Changed | $224,900 | -8.5% | $165 / Sq Ft |
| 03/28/2015 03/28/15 | For Sale | $245,900 | -- | $181 / Sq Ft |
Tax History Compared to Growth
Tax History
| Year | Tax Paid | Tax Assessment Tax Assessment Total Assessment is a certain percentage of the fair market value that is determined by local assessors to be the total taxable value of land and additions on the property. | Land | Improvement |
|---|---|---|---|---|
| 2024 | $4,824 | $80,429 | $10,667 | $69,762 |
| 2023 | $4,528 | $64,533 | $10,050 | $54,483 |
| 2022 | $4,528 | $57,766 | $10,145 | $47,621 |
| 2021 | $4,347 | $54,450 | $9,563 | $44,887 |
| 2020 | $4,366 | $53,671 | $9,426 | $44,245 |
| 2019 | $4,206 | $51,468 | $9,039 | $42,429 |
| 2018 | $3,855 | $47,727 | $14,176 | $33,551 |
| 2017 | $3,758 | $44,114 | $13,103 | $31,011 |
| 2016 | $4,563 | $40,346 | $11,984 | $28,362 |
| 2015 | $4,681 | $37,650 | $11,183 | $26,467 |
| 2014 | $5,550 | $44,332 | $10,999 | $33,333 |
| 2012 | $6,180 | $48,026 | $10,376 | $37,650 |
Agents Affiliated with this Home
-
April Kibler
A
Seller's Agent in 2023
April Kibler
Coldwell Banker Realty
(773) 972-2344
1 in this area
100 Total Sales
-
John Bowler

Seller Co-Listing Agent in 2023
John Bowler
Coldwell Banker Realty
(773) 718-3701
1 in this area
67 Total Sales
-
Julianne Spilotro

Buyer's Agent in 2023
Julianne Spilotro
Coldwell Banker Realty
(708) 703-9900
1 in this area
100 Total Sales
-
G
Seller's Agent in 2015
Gina Garbis
Gina Garbis
-
Pete Eichler

Buyer's Agent in 2015
Pete Eichler
All Waterfront Real Estate Plus
(847) 533-9955
1 in this area
6 Total Sales
Map
Source: Midwest Real Estate Data (MRED)
MLS Number: MRD08875145
APN: 05-11-307-005
- 69 Washington St
- 35954 N Hunt Ave
- 36379 N Wesley Rd
- 35663 N Helendale Rd
- 35506 N Helendale Rd
- 0 Channel Dr
- 35105 N Ingleside Dr
- 35728 N Benjamin Ave
- 235 E Grand Ave
- 35706 N Benjamin Ave
- 35720 N Laurel Ave
- 26177 W Lakeview Ave
- 25837 W Oak Cir
- 20 S Lake Ave
- 43 Lippincott Rd
- 26778 W Longwood Dr
- 35650 N Laurel Ave
- 35634 N Greenleaf Ave
- 10 S Hickory Ave
- 38 S Maple Ave






