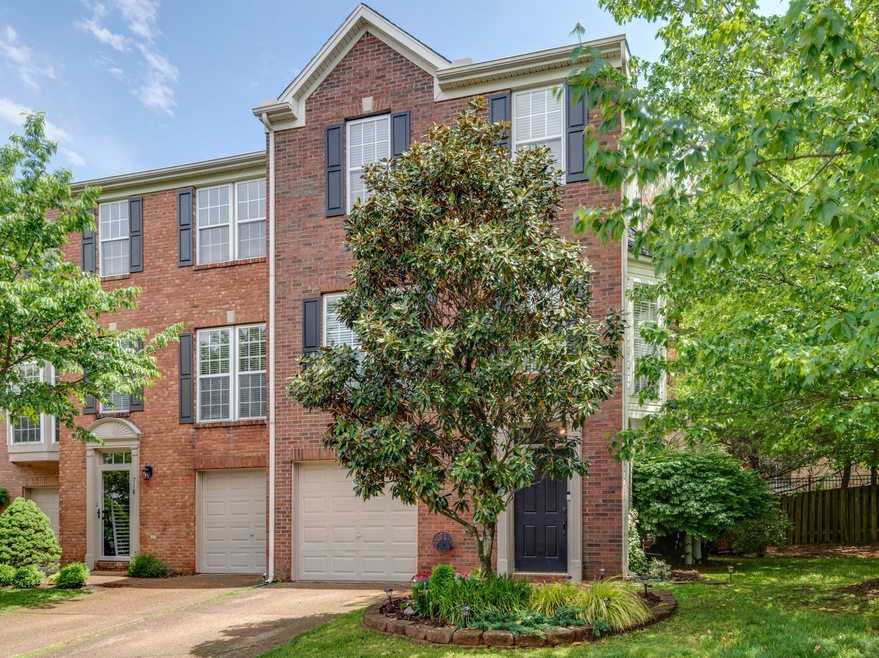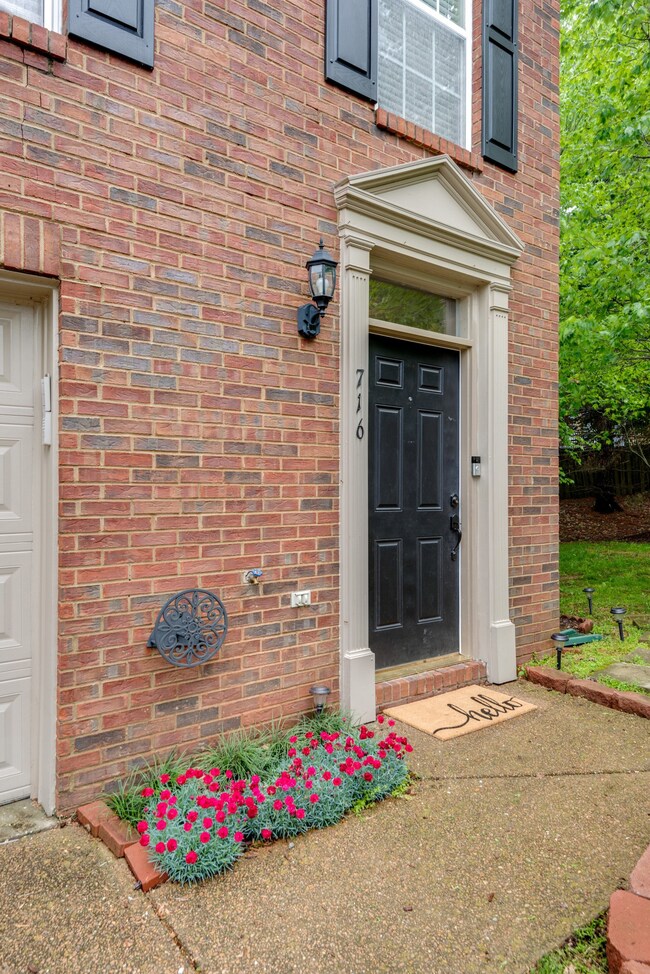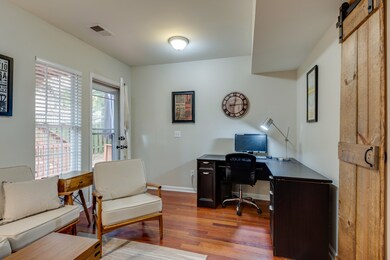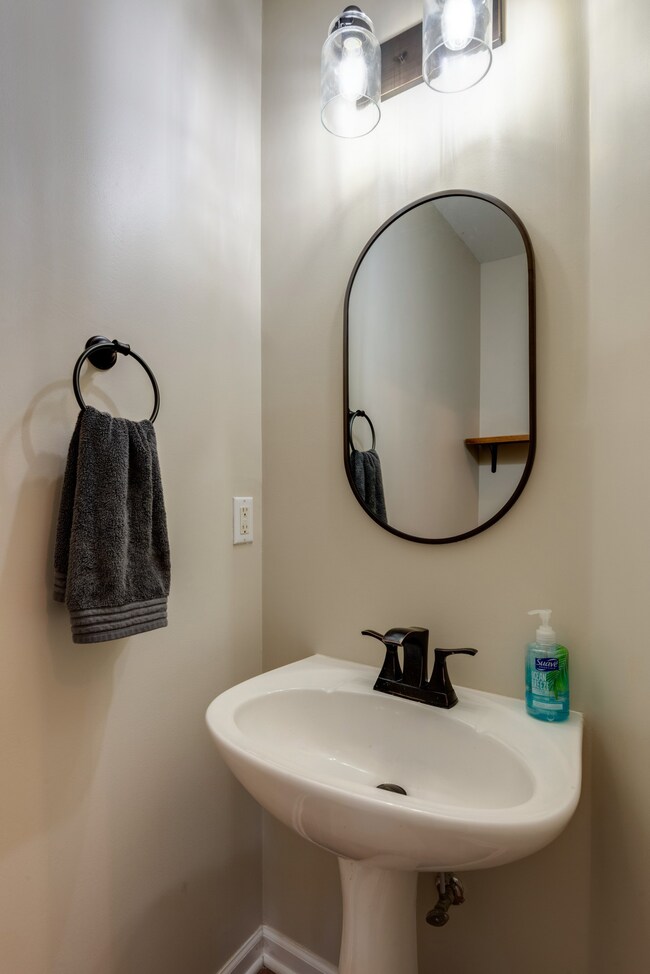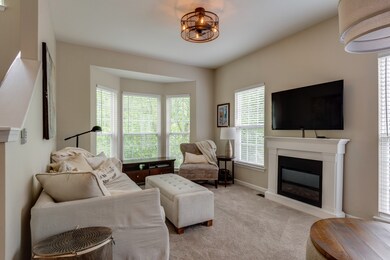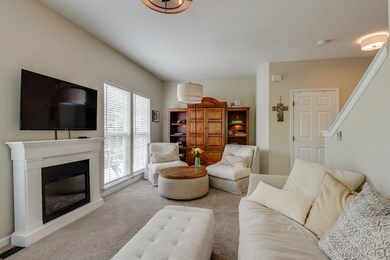
716 Huffine Manor Cir Franklin, TN 37067
McEwen NeighborhoodHighlights
- Deck
- Traditional Architecture
- End Unit
- Liberty Elementary School Rated A
- Wood Flooring
- 1 Car Attached Garage
About This Home
As of June 2021As owner and agent, this is a home we have loved. It has a treehouse feel with lots of light and nature. The upper and lower decks provide fresh air and outdoor space. It has fully renovated kitchen and bathrooms, and neutral colors throughout. Fireplace in Living Room is not built in. The den/office walks out to the lower deck and could be used as a third bedroom. Private end unit, fifty yards from the playground and pet friendly. Convenient to restaurants and shopping in Cool Springs.
Last Agent to Sell the Property
Benchmark Realty, LLC Brokerage Phone: 6155330376 License #324839 Listed on: 05/05/2021

Townhouse Details
Home Type
- Townhome
Est. Annual Taxes
- $1,655
Year Built
- Built in 1998
HOA Fees
- $191 Monthly HOA Fees
Parking
- 1 Car Attached Garage
- Garage Door Opener
- Driveway
Home Design
- Traditional Architecture
- Brick Exterior Construction
- Slab Foundation
- Asphalt Roof
Interior Spaces
- 1,773 Sq Ft Home
- Property has 3 Levels
- Ceiling Fan
- Storage
Kitchen
- Microwave
- Ice Maker
- Dishwasher
Flooring
- Wood
- Carpet
Bedrooms and Bathrooms
- 2 Bedrooms
- Walk-In Closet
Laundry
- Dryer
- Washer
Schools
- Liberty Elementary School
- Freedom Middle School
- Centennial High School
Utilities
- Cooling Available
- Central Heating
- Heating System Uses Natural Gas
- Underground Utilities
Additional Features
- Deck
- End Unit
Listing and Financial Details
- Assessor Parcel Number 094062N A 00100C05709062N
Community Details
Overview
- $250 One-Time Secondary Association Fee
- Association fees include exterior maintenance, ground maintenance, insurance, pest control
- Andover Subdivision
Recreation
- Community Playground
- Park
Ownership History
Purchase Details
Purchase Details
Home Financials for this Owner
Home Financials are based on the most recent Mortgage that was taken out on this home.Purchase Details
Purchase Details
Home Financials for this Owner
Home Financials are based on the most recent Mortgage that was taken out on this home.Purchase Details
Home Financials for this Owner
Home Financials are based on the most recent Mortgage that was taken out on this home.Purchase Details
Home Financials for this Owner
Home Financials are based on the most recent Mortgage that was taken out on this home.Purchase Details
Home Financials for this Owner
Home Financials are based on the most recent Mortgage that was taken out on this home.Similar Homes in the area
Home Values in the Area
Average Home Value in this Area
Purchase History
| Date | Type | Sale Price | Title Company |
|---|---|---|---|
| Quit Claim Deed | -- | -- | |
| Warranty Deed | $382,500 | Solomon Parks Title & Escrow | |
| Interfamily Deed Transfer | -- | None Available | |
| Warranty Deed | $259,000 | Rudy Title And Escrow Llc | |
| Warranty Deed | $196,000 | Land Title South Inc | |
| Warranty Deed | $165,000 | -- | |
| Warranty Deed | $141,300 | -- |
Mortgage History
| Date | Status | Loan Amount | Loan Type |
|---|---|---|---|
| Previous Owner | $306,000 | New Conventional | |
| Previous Owner | $254,308 | FHA | |
| Previous Owner | $144,605 | No Value Available | |
| Previous Owner | $178,570 | FHA | |
| Previous Owner | $180,858 | FHA | |
| Previous Owner | $193,947 | FHA | |
| Previous Owner | $199,500 | Purchase Money Mortgage | |
| Previous Owner | $132,000 | Fannie Mae Freddie Mac | |
| Previous Owner | $113,000 | No Value Available |
Property History
| Date | Event | Price | Change | Sq Ft Price |
|---|---|---|---|---|
| 06/02/2021 06/02/21 | Sold | $382,500 | +0.7% | $216 / Sq Ft |
| 05/09/2021 05/09/21 | Pending | -- | -- | -- |
| 05/05/2021 05/05/21 | For Sale | $380,000 | +80.2% | $214 / Sq Ft |
| 01/27/2020 01/27/20 | Pending | -- | -- | -- |
| 12/30/2019 12/30/19 | For Sale | $210,900 | -18.9% | $120 / Sq Ft |
| 08/19/2017 08/19/17 | Sold | $259,900 | -- | $148 / Sq Ft |
Tax History Compared to Growth
Tax History
| Year | Tax Paid | Tax Assessment Tax Assessment Total Assessment is a certain percentage of the fair market value that is determined by local assessors to be the total taxable value of land and additions on the property. | Land | Improvement |
|---|---|---|---|---|
| 2024 | $2,094 | $73,975 | $16,250 | $57,725 |
| 2023 | $2,013 | $73,975 | $16,250 | $57,725 |
| 2022 | $2,013 | $73,975 | $16,250 | $57,725 |
| 2021 | $2,013 | $73,975 | $16,250 | $57,725 |
| 2020 | $1,655 | $51,300 | $12,000 | $39,300 |
| 2019 | $1,655 | $51,300 | $12,000 | $39,300 |
| 2018 | $1,619 | $51,300 | $12,000 | $39,300 |
| 2017 | $1,593 | $51,300 | $12,000 | $39,300 |
| 2016 | $1,588 | $51,300 | $12,000 | $39,300 |
| 2015 | -- | $45,800 | $11,250 | $34,550 |
| 2014 | -- | $45,800 | $11,250 | $34,550 |
Agents Affiliated with this Home
-

Seller's Agent in 2021
Peggy Peterson
Benchmark Realty, LLC
(615) 533-0376
1 in this area
10 Total Sales
-

Buyer's Agent in 2021
Debbie Hovsepian
Parks Compass
(310) 701-7477
2 in this area
15 Total Sales
-
K
Seller's Agent in 2017
Karen Eben
Keller Williams Realty Nashville/Franklin
(615) 778-1818
23 Total Sales
Map
Source: Realtracs
MLS Number: 2250933
APN: 062N-A-001.00-C-057
- 700 Huffine Manor Cir
- 656 Huffine Manor Cir
- 304 Hay Market Ct
- 203 Toliver Ct
- 104 Drayton Ct
- 909 Miranda Place
- 253 Freedom Dr
- 1311 Huffines Ridge Dr
- 3017 Liberty Hills Dr
- 205 Seneca Ct
- 142 Big Ben Ct
- 319 Freedom Dr
- 238 Mclean Ct
- 413 Honeysuckle Cir
- 633 Grant Park Ct
- 523 Grant Park Ct
- 705 W Statue Ct
- 831 Pintail Ct
- 513 Foxcroft Cir
- 229 Cambridge Place
