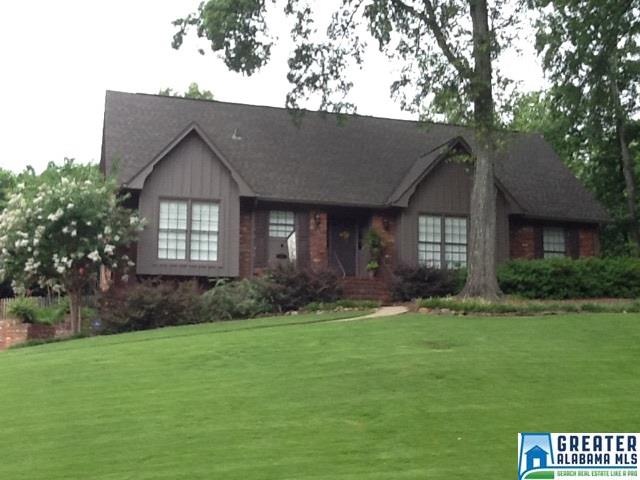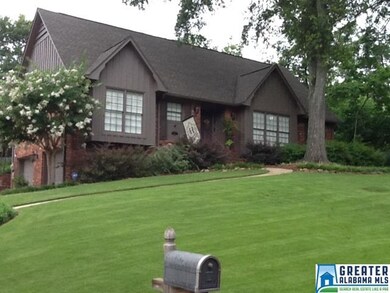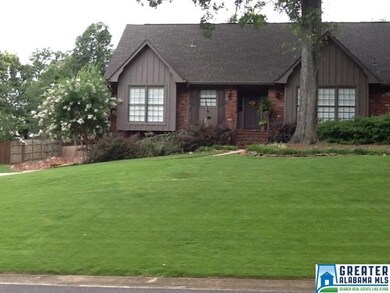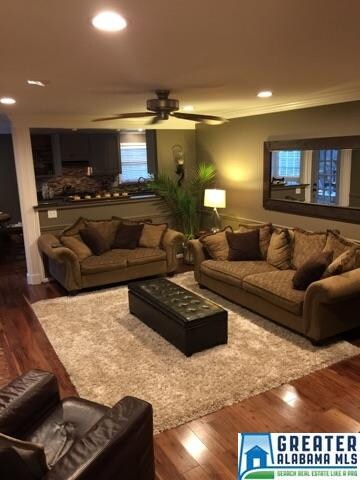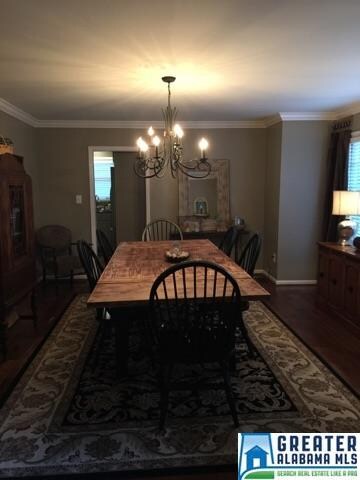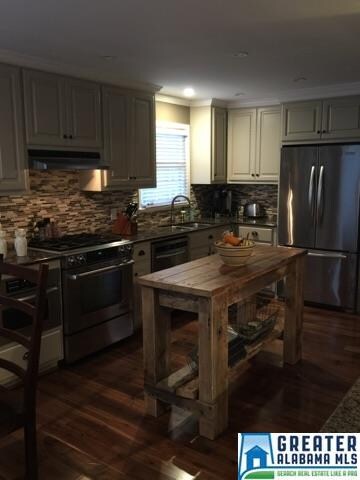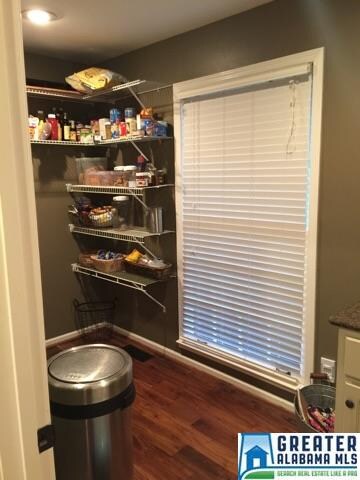
716 Kendall Dr Vestavia, AL 35226
Highlights
- Screened Deck
- Den with Fireplace
- Main Floor Primary Bedroom
- West Elementary School Rated A
- Wood Flooring
- Attic
About This Home
As of May 2018ONE FANTASTIC HOME!!! FAB 4 BR 3.5 baths. Totally renovated!!! You really won't believe this home!! Don't let this get away from your clients! A true pleasure to show...and a fabulous backyard to top everything off!!
Last Agent to Sell the Property
ARC Realty Vestavia-Liberty Pk Listed on: 10/13/2015

Home Details
Home Type
- Single Family
Est. Annual Taxes
- $4,370
Year Built
- 1970
Lot Details
- Fenced Yard
- Interior Lot
- Irregular Lot
- Few Trees
Parking
- 2 Car Garage
- Basement Garage
- Rear-Facing Garage
- Driveway
- Off-Street Parking
Home Design
- HardiePlank Siding
Interior Spaces
- 1.5-Story Property
- Crown Molding
- Smooth Ceilings
- Ceiling Fan
- Recessed Lighting
- Wood Burning Fireplace
- Brick Fireplace
- Gas Fireplace
- Dining Room
- Den with Fireplace
- 2 Fireplaces
- Play Room
- Screened Porch
- Utility Room in Garage
- Home Security System
- Attic
Kitchen
- Electric Oven
- Gas Cooktop
- Dishwasher
- Solid Surface Countertops
Flooring
- Wood
- Carpet
- Tile
Bedrooms and Bathrooms
- 4 Bedrooms
- Primary Bedroom on Main
- Split Bedroom Floorplan
- Walk-In Closet
- Garden Bath
- Separate Shower
- Linen Closet In Bathroom
Laundry
- Laundry Room
- Washer and Electric Dryer Hookup
Basement
- Basement Fills Entire Space Under The House
- Laundry in Basement
Outdoor Features
- Screened Deck
- Patio
- Outdoor Fireplace
Utilities
- Two cooling system units
- Two Heating Systems
- Programmable Thermostat
- Gas Water Heater
Listing and Financial Details
- Assessor Parcel Number 39.00.02.2005.031.000
Ownership History
Purchase Details
Home Financials for this Owner
Home Financials are based on the most recent Mortgage that was taken out on this home.Purchase Details
Home Financials for this Owner
Home Financials are based on the most recent Mortgage that was taken out on this home.Purchase Details
Home Financials for this Owner
Home Financials are based on the most recent Mortgage that was taken out on this home.Purchase Details
Home Financials for this Owner
Home Financials are based on the most recent Mortgage that was taken out on this home.Purchase Details
Similar Homes in the area
Home Values in the Area
Average Home Value in this Area
Purchase History
| Date | Type | Sale Price | Title Company |
|---|---|---|---|
| Warranty Deed | $470,000 | -- | |
| Warranty Deed | $425,000 | -- | |
| Survivorship Deed | $277,000 | None Available | |
| Survivorship Deed | $224,000 | Magic City Title Company Inc | |
| Warranty Deed | $177,500 | -- |
Mortgage History
| Date | Status | Loan Amount | Loan Type |
|---|---|---|---|
| Open | $379,000 | New Conventional | |
| Closed | $376,000 | Commercial | |
| Closed | $470,000 | Mortgage Modification | |
| Previous Owner | $403,750 | New Conventional | |
| Previous Owner | $30,000 | Commercial | |
| Previous Owner | $264,000 | Commercial | |
| Previous Owner | $35,000 | Credit Line Revolving | |
| Previous Owner | $221,600 | Purchase Money Mortgage | |
| Previous Owner | $190,400 | Purchase Money Mortgage | |
| Previous Owner | $25,000 | Credit Line Revolving |
Property History
| Date | Event | Price | Change | Sq Ft Price |
|---|---|---|---|---|
| 05/07/2018 05/07/18 | Sold | $470,000 | +2.4% | $143 / Sq Ft |
| 04/07/2018 04/07/18 | For Sale | $459,000 | +8.0% | $140 / Sq Ft |
| 12/02/2015 12/02/15 | Sold | $425,000 | 0.0% | $191 / Sq Ft |
| 10/17/2015 10/17/15 | Pending | -- | -- | -- |
| 10/13/2015 10/13/15 | For Sale | $424,900 | -- | $191 / Sq Ft |
Tax History Compared to Growth
Tax History
| Year | Tax Paid | Tax Assessment Tax Assessment Total Assessment is a certain percentage of the fair market value that is determined by local assessors to be the total taxable value of land and additions on the property. | Land | Improvement |
|---|---|---|---|---|
| 2024 | $4,370 | $55,080 | -- | -- |
| 2022 | $4,194 | $45,860 | $19,500 | $26,360 |
| 2021 | $3,544 | $38,830 | $19,500 | $19,330 |
| 2020 | $3,371 | $36,980 | $19,500 | $17,480 |
| 2019 | $3,544 | $38,840 | $0 | $0 |
| 2018 | $2,662 | $29,320 | $0 | $0 |
| 2017 | $2,558 | $28,200 | $0 | $0 |
| 2016 | $2,558 | $28,200 | $0 | $0 |
| 2015 | $2,410 | $26,600 | $0 | $0 |
| 2014 | $2,373 | $27,240 | $0 | $0 |
| 2013 | $2,373 | $27,240 | $0 | $0 |
Agents Affiliated with this Home
-
Judy Horton

Seller's Agent in 2018
Judy Horton
Ray & Poynor Properties
(205) 223-9620
1 in this area
52 Total Sales
-
Betsy Wall

Buyer's Agent in 2018
Betsy Wall
LAH Sotheby's International Realty Mountain Brook
(205) 901-0049
13 Total Sales
-
Dana Billingsley

Seller's Agent in 2015
Dana Billingsley
ARC Realty Vestavia-Liberty Pk
(205) 249-0273
3 in this area
20 Total Sales
Map
Source: Greater Alabama MLS
MLS Number: 731524
APN: 39-00-02-2-005-031.000
- 2613 Swiss Ln
- 832 Linbard Ln
- 2347 Tyler Rd
- 2649 Foothills Dr
- 522 Twin Branch Dr
- 2320 Tyler Rd
- 2800 Paden Way
- 501 Running Brook Rd Unit 501
- 2278 Tyler Rd
- 407 Running Brook Rd
- 507 Oneal Dr
- 2420 Regent Ln
- 1129 Regent Dr
- 2224 Mountain Creek Trail
- 1516 Pavillon Dr
- 577 Hackberry Ridge Trace
- 1912 Deo Dara Dr
- 3421 Smith Farm Dr Unit 1
- 3373 Chandler Way Unit 11
- 3333 Chandler Way Unit 21
